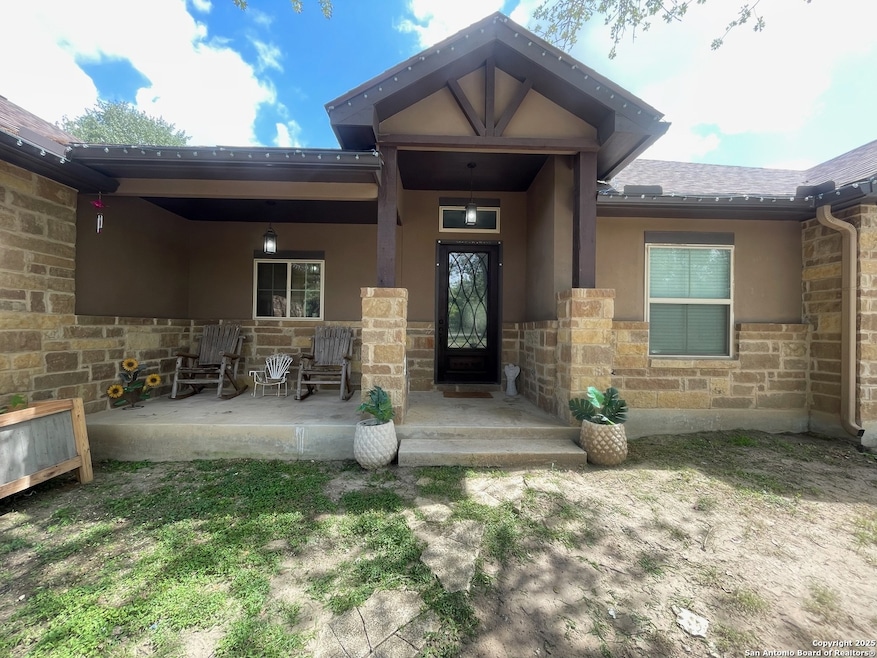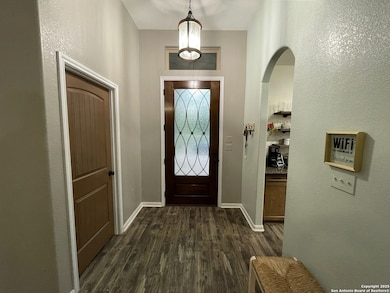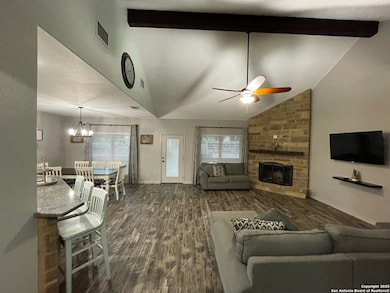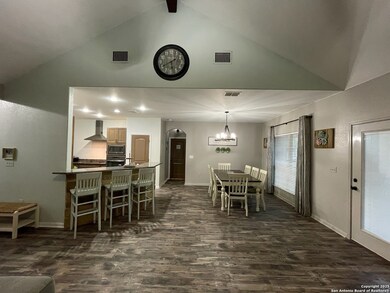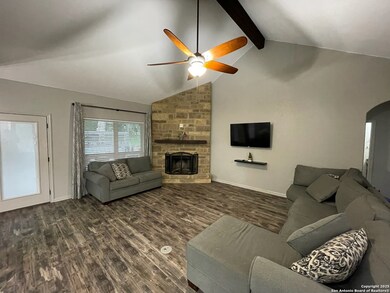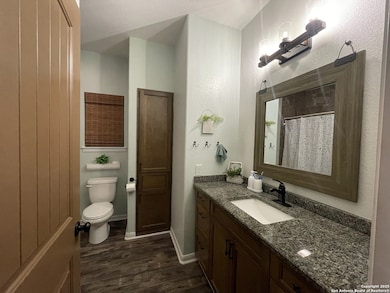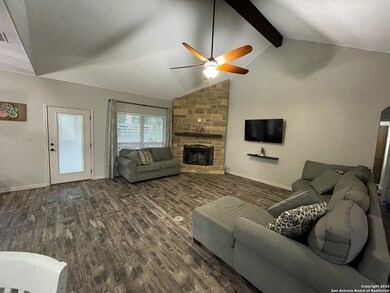1243 Morning Glory Ln Adkins, TX 78101
Highlights
- Above Ground Pool
- Walk-In Closet
- Ceramic Tile Flooring
- 2 Car Attached Garage
- Laundry Room
- Central Heating and Cooling System
About This Home
Charming Home on 2 Acres of heavily treed Texas Countryside, with Refreshing above-ground POOL & Deck! Gorgeous backyard oasis: spacious covered porch w/surround sound speakers, extended patio leading to the fabulous deck around the glittering pool and sand volleyball area, perfect for entertaining or relaxing. Inside the home, discover generous living spaces w/rustic elegance: vaulted living room ceiling w/cedar beam & corner rock fireplace ... thoughtfully-designed kitchen featuring gleaming granite counters, fabulous cabinets w/innovative storage solutions & slate-finish GE appliances (dishwasher, cooktop, vent, oven, microwave). Three bedrooms plus dedicated study,(4th Bedroom?) 2 baths showcasing stylish tile accents. Customized master retreat: barn-door style window coverings, stepped ceiling w/rope accent! Don't miss the roomy laundry w/elevated washer/dryer spaces, room for extra freezer, hanging rod, closet ... leading to the oversized attached garage! Take a tour and apply today!
Home Details
Home Type
- Single Family
Est. Annual Taxes
- $7,180
Year Built
- Built in 2017
Lot Details
- 2.55 Acre Lot
Interior Spaces
- 2,006 Sq Ft Home
- 2-Story Property
- Ceiling Fan
- Window Treatments
- Ceramic Tile Flooring
Kitchen
- Built-In Oven
- Cooktop
- Microwave
- Dishwasher
Bedrooms and Bathrooms
- 3 Bedrooms
- Walk-In Closet
- 2 Full Bathrooms
Laundry
- Laundry Room
- Laundry on main level
- Washer Hookup
Parking
- 2 Car Attached Garage
- Garage Door Opener
Pool
- Above Ground Pool
- Pool Cover
Schools
- La Vernia Elementary And Middle School
- La Vernia High School
Utilities
- Central Heating and Cooling System
- Septic System
- Cable TV Available
Community Details
- Wood Valley Acre Subdivision
Listing and Financial Details
- Assessor Parcel Number 09700000024200
Map
Source: San Antonio Board of REALTORS®
MLS Number: 1880757
APN: 24112
- 1228 Morning Glory Ln
- 104 Encino Bonito
- 1116 Hummingbird Ln
- 100 Calvary Dr
- 334 Fleetwood Ln
- 819 Shady Grove Ln
- 281 Wood Valley Dr
- 733 Fuller Ln
- 269 Wood Valley Dr
- 136 Wood Valley Dr
- 173 Hidden Pond Dr
- 140 Wood Valley Dr
- 209 Bobby Lynn Dr
- 113 Eden Crossing
- 168 Bobby Lynn Dr
- 113 Shelby Dr
- 172 Bobby Lynn Dr
- 1053 Wild Flower
- 117 Pioneer Trail
- 113 Pioneer Trail
- 105 Encino Torcido
- 117 Big Oak Ln
- 718 Cherry Ridge
- 9990 Crow Ln Unit 3
- 205 Crosscreek Dr
- 120 Rolling Hills Dr Unit B
- 10207 Roddy Rd
- 883 County Road 128
- 281 Cibolo Way
- 116 Hidden Forest Dr
- 115 Terrace Hill Ln
- 6060 Mount Olive Rd Unit 2
- 104 Micah Point
- 233 Garden Bend
- 8600 S Loop 1604 E
- 126 Hillcrest Dr
- 13573 Us Highway 87 W
- 113 D L Vest Unit 201
- 8325 Fm 327 Unit 3
- 181 Sunny Loop
