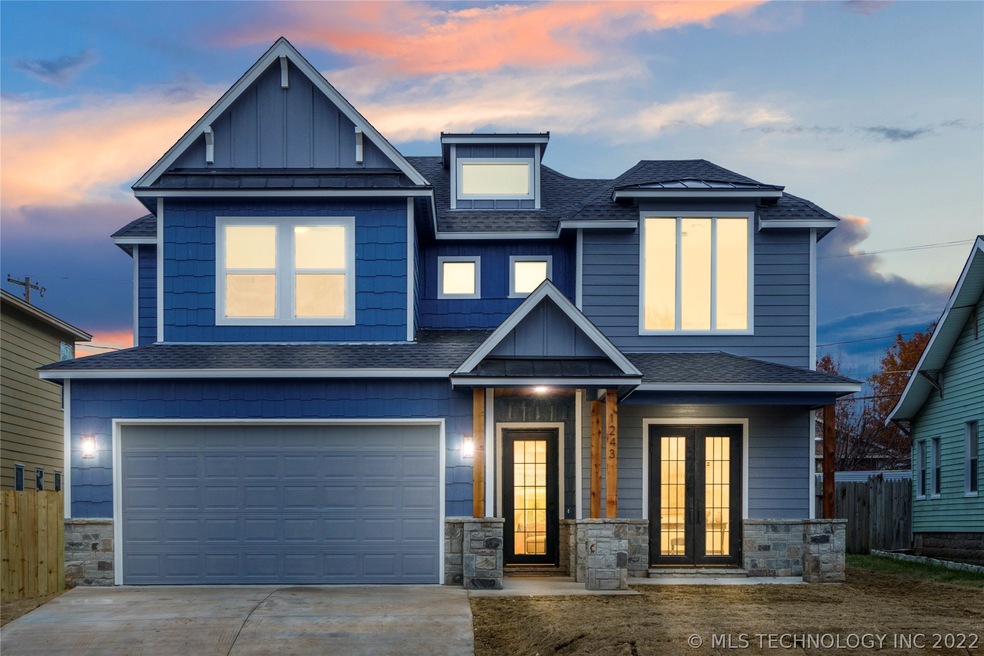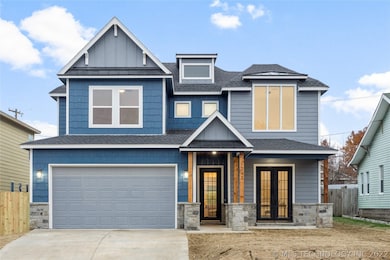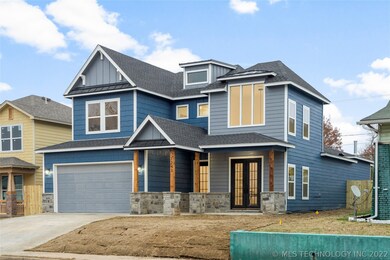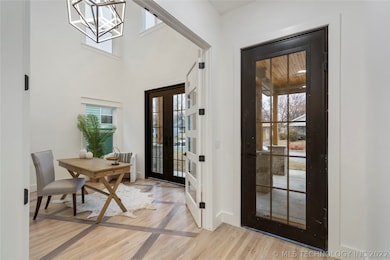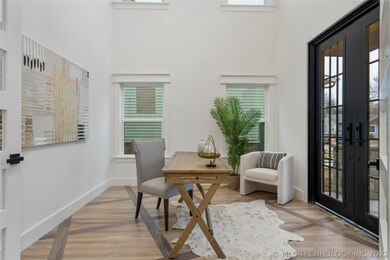
1243 N Main St Tulsa, OK 74106
University Park NeighborhoodEstimated Value: $491,000 - $594,761
Highlights
- Craftsman Architecture
- Wood Flooring
- No HOA
- Vaulted Ceiling
- Quartz Countertops
- Covered patio or porch
About This Home
As of April 2023$25,000 towards buyer’s closing costs or down payment! $15k with MidFirst Bank and $10k from seller! Get in on this incredible opportunity now - offered for a limited time only!
Sophisticated and modern new construction near downtown Tulsa! Stunning white oak flooring, custom steel and glass doors and a floor plan perfect for entertaining on a grand scale! Living spaces on main level include a formal dining area, living room with ceiling height of more than 12ft, walls adorned with built-ins and windows, a grand study with custom steel and glass french doors opening to 20ft ceilings and abounding natural light. The laundry conveniently adjoins primary walk-in closet and a drop zone with more storage coming in from the attached 2-car garage. Kitchen leaves nothing to be desired w/ generous walk -n pantry, designer lighting, quartz countertops and stainless steel appliances. Secluded owner’s suite has stunning wet room with duel shower heads, soaking bath and custom built-ins. Powder bathroom leads you up the stairs to second story with 2 bonus spaces, 3 guest bedrooms all with walk-in closets and full bath. Easy highway access and walking or biking distance to downtown Tulsa! Come see all the added details in this one of a kind home.
Last Agent to Sell the Property
eXp Realty, LLC License #160657 Listed on: 12/13/2022

Home Details
Home Type
- Single Family
Est. Annual Taxes
- $581
Year Built
- Built in 2022
Lot Details
- 6,550 Sq Ft Lot
- West Facing Home
- Property is Fully Fenced
- Privacy Fence
Parking
- 2 Car Attached Garage
Home Design
- Craftsman Architecture
- Slab Foundation
- Wood Frame Construction
- Fiberglass Roof
- HardiePlank Type
- Asphalt
Interior Spaces
- 3,195 Sq Ft Home
- 2-Story Property
- Vaulted Ceiling
- Ceiling Fan
- Gas Log Fireplace
- Vinyl Clad Windows
- Fire and Smoke Detector
- Electric Dryer Hookup
Kitchen
- Electric Oven
- Stove
- Gas Range
- Microwave
- Quartz Countertops
- Disposal
Flooring
- Wood
- Carpet
- Tile
Bedrooms and Bathrooms
- 4 Bedrooms
Outdoor Features
- Covered patio or porch
- Rain Gutters
Schools
- Emerson Elementary School
- Central High School
Utilities
- Zoned Heating and Cooling
- Electric Water Heater
Community Details
- No Home Owners Association
- Hudson Addn Subdivision
Ownership History
Purchase Details
Home Financials for this Owner
Home Financials are based on the most recent Mortgage that was taken out on this home.Purchase Details
Purchase Details
Home Financials for this Owner
Home Financials are based on the most recent Mortgage that was taken out on this home.Purchase Details
Purchase Details
Similar Homes in the area
Home Values in the Area
Average Home Value in this Area
Purchase History
| Date | Buyer | Sale Price | Title Company |
|---|---|---|---|
| Steichen Michael Joseph | $560,000 | Apex Title | |
| Tito Properties Llc | -- | None Listed On Document | |
| Perez Alberto | $40,000 | Multiple | |
| Vive Invetmnts Llc | $5,000 | None Available | |
| Moore Simone | -- | None Available |
Mortgage History
| Date | Status | Borrower | Loan Amount |
|---|---|---|---|
| Open | Steichen Michael Joseph | $448,000 | |
| Previous Owner | Perez Alberto | $10,000 | |
| Previous Owner | Perez Alberto | $100,000 | |
| Previous Owner | Perez Alberto | $30,000 |
Property History
| Date | Event | Price | Change | Sq Ft Price |
|---|---|---|---|---|
| 04/27/2023 04/27/23 | Sold | $560,000 | -2.4% | $175 / Sq Ft |
| 03/13/2023 03/13/23 | Pending | -- | -- | -- |
| 02/04/2023 02/04/23 | Price Changed | $574,000 | -0.2% | $180 / Sq Ft |
| 01/20/2023 01/20/23 | Price Changed | $575,000 | -1.7% | $180 / Sq Ft |
| 12/13/2022 12/13/22 | For Sale | $585,000 | -- | $183 / Sq Ft |
Tax History Compared to Growth
Tax History
| Year | Tax Paid | Tax Assessment Tax Assessment Total Assessment is a certain percentage of the fair market value that is determined by local assessors to be the total taxable value of land and additions on the property. | Land | Improvement |
|---|---|---|---|---|
| 2024 | $3,909 | $60,600 | $4,329 | $56,271 |
| 2023 | $3,909 | $30,800 | $4,400 | $26,400 |
| 2022 | $587 | $4,400 | $4,400 | $0 |
| 2021 | $581 | $4,400 | $4,400 | $0 |
| 2020 | $573 | $4,400 | $4,400 | $0 |
| 2019 | $137 | $1,001 | $1,001 | $0 |
| 2018 | $137 | $1,001 | $1,001 | $0 |
| 2017 | $137 | $1,001 | $1,001 | $0 |
| 2016 | $134 | $1,001 | $1,001 | $0 |
| 2015 | $135 | $1,001 | $1,001 | $0 |
| 2014 | $403 | $3,025 | $1,001 | $2,024 |
Agents Affiliated with this Home
-
Jennifer Samuelson

Seller's Agent in 2023
Jennifer Samuelson
eXp Realty, LLC
(918) 361-1473
15 in this area
171 Total Sales
-
Joy Jones

Buyer's Agent in 2023
Joy Jones
Keller Williams Advantage
(918) 712-2252
1 in this area
57 Total Sales
Map
Source: MLS Technology
MLS Number: 2241856
APN: 19625-02-35-06660
- 1308 N Main St
- 1225 N Cheyenne Ave
- 1166 N Boston Place
- 1152 N Boston Ave
- 1420 N Boston Ave
- 1204 N Detroit Ave
- 1448 N Main St Unit 3
- 1448 N Main St Unit 2
- 1448 N Main St Unit 1
- 1311 N Osage Dr
- 1532 N Main St
- 1334 N Nogales Ave
- 923 N Denver Ave
- 909 N Cheyenne Ave
- 1604 N Boston Place
- 1614 N Cheyenne Ave
- 513 E Marshall St
- 522 E Newton Place
- 1635 N Boston Ave
- 1601 N Detroit Ave
- 1243 N Main St
- 1247 N Main St
- 1239 N Main St
- 1235 N Main St
- 1248 N Boston Ave
- 1240 N Boston Ave
- 1231 N Main St
- 1231 N Main St Unit B
- 1231 N Main St Unit A
- 1236 N Boston Ave
- 1301 N Main St
- 1244 N Main St
- 1232 N Boston Ave
- 1304 N Boston Ave
- 1227 N Main St
- 1238 N Main St
- 1236 N Main St
- 1228 N Boston Ave
- 1308 N Boston Ave
- 1232 N Main St
