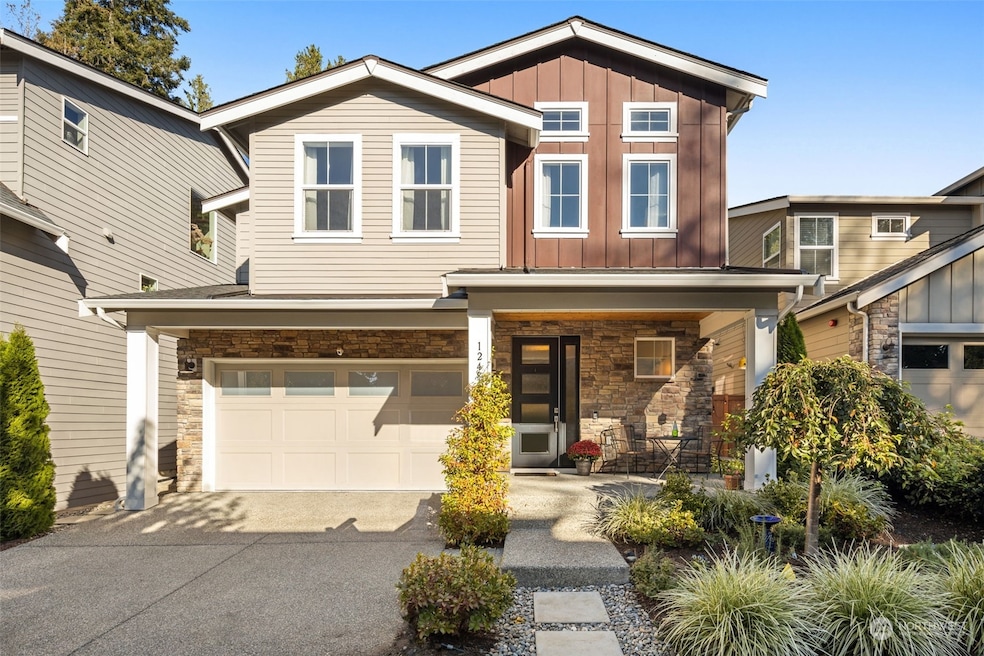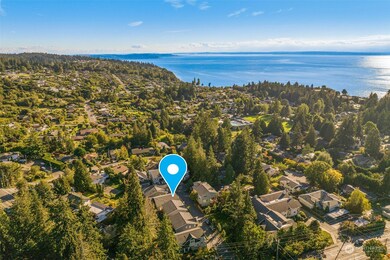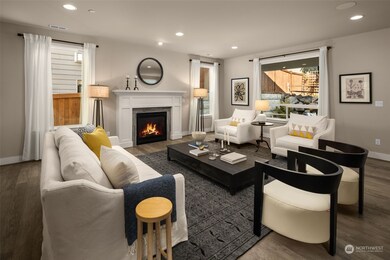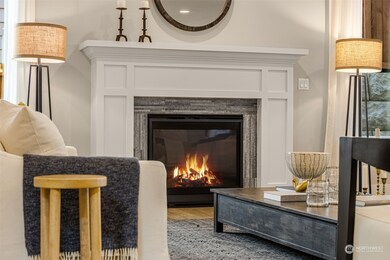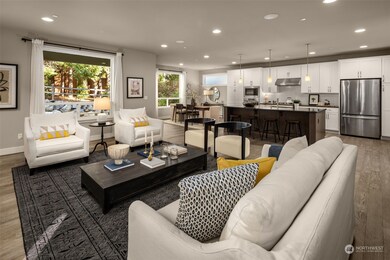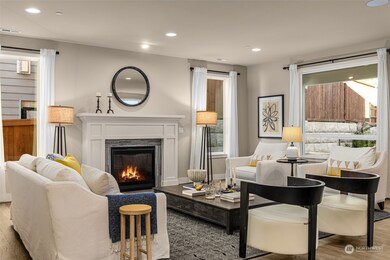
$1,483,800
- 5 Beds
- 3 Baths
- 2,840 Sq Ft
- 713 N 188th St
- Shoreline, WA
Builder offering up to 2% toward closing costs or rate buydown w/preferred lender—$25K. 2/1 buydown available, first-year rate in high 4% range (30-yr CONV). Completed & move-in ready, brought to you by local builder Calibre Homes. This stunning new construction sits on a large lot w/a bright open floor plan, modern kitchen w/quartz counters that expands into the spacious living areas. Upstairs
Mike Novak Real Broker LLC
