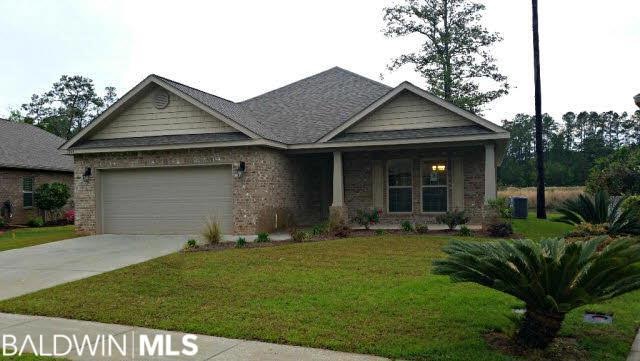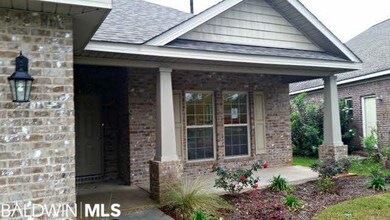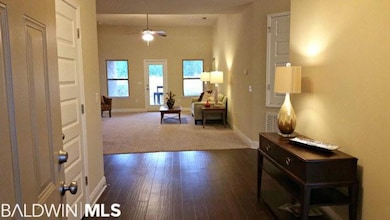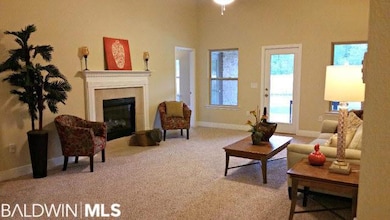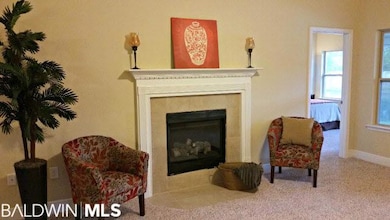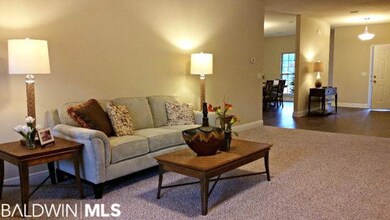
Highlights
- Lake Front
- Gated Community
- Living Room with Fireplace
- Newly Remodeled
- Craftsman Architecture
- Wood Flooring
About This Home
As of October 2020The ELLA plan - 3 BR, 2-1/2 bathrooms in beautiful GATED community. THIS HOME RECIEVED A GOLD FORTIFIED CERTIFICATE WHICH GUARANTEES YOU A SIGNIFICANT DISCOUNT ON HOMEOWNER'S INSURANCE. The spacious plan features covered back patio, huge dining room/office, breakfast area, Gas fireplace, granite counters/vanities, Stainless appliances, wood flooring in foyer & dining room/office, tile in kitchen, baths & laundry room. Beautiful lake view from back porch. $5,000 IN OPTIONS FOR A LIMITED TIME!
Home Details
Home Type
- Single Family
Est. Annual Taxes
- $835
Year Built
- Built in 2015 | Newly Remodeled
Lot Details
- Lake Front
- Level Lot
- Few Trees
Home Design
- Craftsman Architecture
- Brick Exterior Construction
- Slab Foundation
- Wood Frame Construction
- Dimensional Roof
- Ridge Vents on the Roof
- Vinyl Siding
Interior Spaces
- 2,090 Sq Ft Home
- 1-Story Property
- ENERGY STAR Qualified Ceiling Fan
- Gas Log Fireplace
- Double Pane Windows
- ENERGY STAR Qualified Windows
- Insulated Doors
- Living Room with Fireplace
- Dining Room
- Utility Room
- Water Views
Kitchen
- Breakfast Area or Nook
- Electric Range
- Microwave
- Dishwasher
- Disposal
Flooring
- Wood
- Carpet
- Tile
Bedrooms and Bathrooms
- 3 Bedrooms
- Split Bedroom Floorplan
Home Security
- Fire and Smoke Detector
- Termite Clearance
Parking
- Attached Garage
- Automatic Garage Door Opener
Outdoor Features
- Covered patio or porch
Utilities
- Central Heating and Cooling System
- SEER Rated 14+ Air Conditioning Units
- Heat Pump System
- Heating System Uses Natural Gas
- Underground Utilities
- Electric Water Heater
- Satellite Dish
- Cable TV Available
Listing and Financial Details
- Home warranty included in the sale of the property
- Assessor Parcel Number 5404203000001015
Community Details
Overview
- Cypress Gates Subdivision
- The community has rules related to covenants, conditions, and restrictions
Security
- Gated Community
Ownership History
Purchase Details
Purchase Details
Home Financials for this Owner
Home Financials are based on the most recent Mortgage that was taken out on this home.Purchase Details
Similar Homes in Foley, AL
Home Values in the Area
Average Home Value in this Area
Purchase History
| Date | Type | Sale Price | Title Company |
|---|---|---|---|
| Quit Claim Deed | $272,700 | -- | |
| Warranty Deed | $192,900 | None Available | |
| Warranty Deed | $80,887 | None Available |
Mortgage History
| Date | Status | Loan Amount | Loan Type |
|---|---|---|---|
| Previous Owner | $199,265 | VA |
Property History
| Date | Event | Price | Change | Sq Ft Price |
|---|---|---|---|---|
| 10/20/2020 10/20/20 | Sold | $239,900 | 0.0% | $115 / Sq Ft |
| 07/12/2020 07/12/20 | Pending | -- | -- | -- |
| 06/29/2020 06/29/20 | For Sale | $239,900 | +24.4% | $115 / Sq Ft |
| 05/27/2016 05/27/16 | Sold | $192,900 | 0.0% | $92 / Sq Ft |
| 04/21/2016 04/21/16 | Pending | -- | -- | -- |
| 04/11/2015 04/11/15 | For Sale | $192,900 | -- | $92 / Sq Ft |
Tax History Compared to Growth
Tax History
| Year | Tax Paid | Tax Assessment Tax Assessment Total Assessment is a certain percentage of the fair market value that is determined by local assessors to be the total taxable value of land and additions on the property. | Land | Improvement |
|---|---|---|---|---|
| 2024 | $835 | $32,240 | $3,860 | $28,380 |
| 2023 | $1,092 | $33,080 | $4,540 | $28,540 |
| 2022 | $900 | $27,280 | $0 | $0 |
| 2021 | $0 | $23,820 | $0 | $0 |
| 2020 | $0 | $23,140 | $0 | $0 |
| 2019 | $0 | $23,140 | $0 | $0 |
| 2018 | $0 | $21,040 | $0 | $0 |
| 2017 | $568 | $22,160 | $0 | $0 |
| 2016 | $1,407 | $42,640 | $0 | $0 |
| 2015 | $121 | $3,680 | $0 | $0 |
| 2014 | $69 | $2,080 | $0 | $0 |
| 2013 | -- | $2,260 | $0 | $0 |
Agents Affiliated with this Home
-
Aspen Schmidt

Seller's Agent in 2020
Aspen Schmidt
MarMac Real Estate Coastal
(720) 275-2207
44 Total Sales
-
Michael McTigue

Buyer's Agent in 2020
Michael McTigue
RE/MAX
(251) 504-8008
82 Total Sales
-
Renee Coleman

Seller's Agent in 2016
Renee Coleman
DHI Realty of Alabama, LLC
(251) 752-0957
204 Total Sales
-
Ken Talbert

Buyer's Agent in 2016
Ken Talbert
Coldwell Banker Reehl Prop Fairhope
(251) 533-7779
94 Total Sales
Map
Source: Baldwin REALTORS®
MLS Number: 224564
APN: 54-04-20-3-000-001.015
- 1391 Surrey Loop
- 1251 Surrey Loop
- 1234 Surrey Loop
- 1424 Surrey Loop
- 1468 Surrey Loop
- 987 Gibson Ct
- 1476 Surrey Loop
- 205 Lagrange Ct
- 1377 Majesty Loop
- 517 W Ariel Ave
- 1439 Majesty Loop
- 1525 Majesty Loop
- 526 W Ariel Ave
- 1446 Majesty Loop
- 734 W Section Ave
- 1720 Abbey Loop
- 1502 Majesty Loop
- 1728 Abbey Loop
- 317 W Rosetta Ave
- 317 W Rosetta Ave Unit 10
