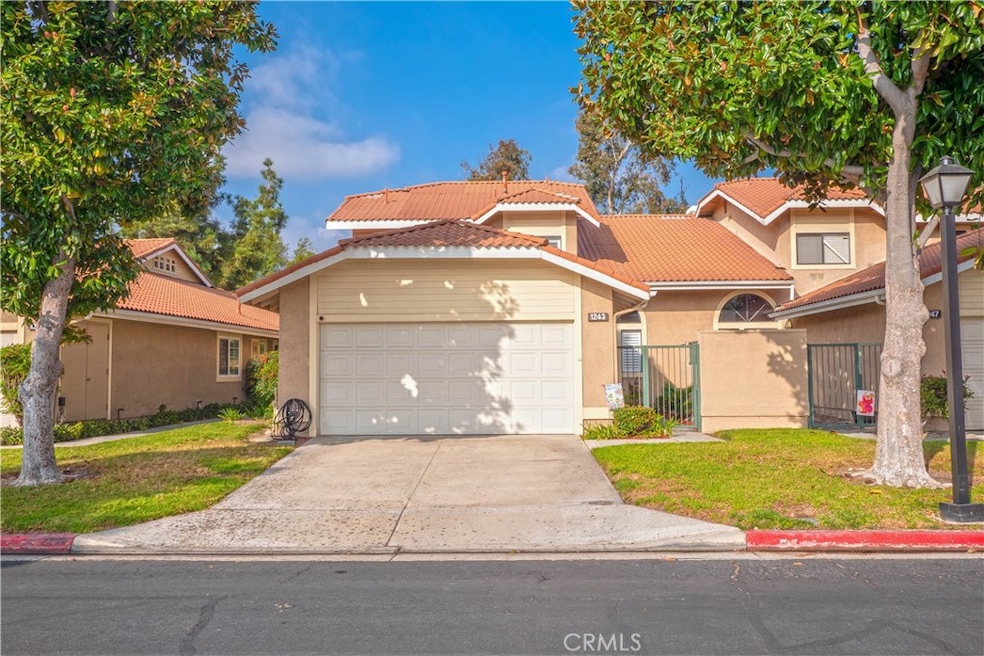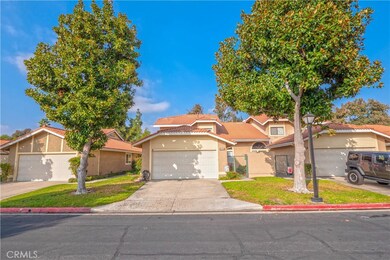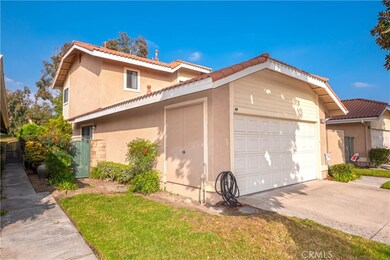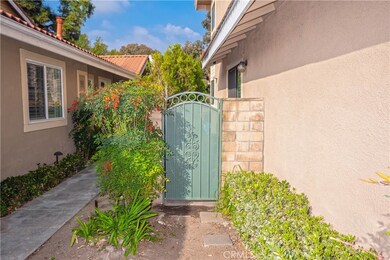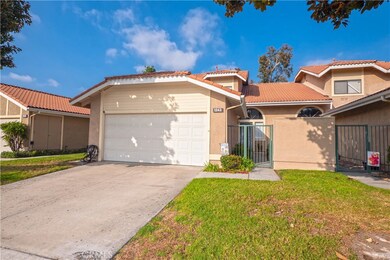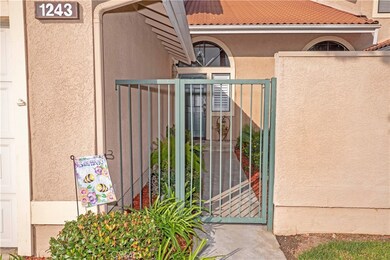
1243 Upland Hills Dr S Upland, CA 91786
Highlights
- Spa
- Golf Course View
- High Ceiling
- Upland High School Rated A-
- Contemporary Architecture
- Lawn
About This Home
As of April 2022Upscale elegance in the hidden jewel of Upland Hills. Behind the gates of the private golf club community, this sprawling three-bedroom two bath home is awaiting its new owners. The sprawling floor plan is saturated in natural light cascading in from the large windows highlighting the exquisite finishes throughout the home. Interior home was recently painted and Brand new plantation shutters installed. The chef-worthy kitchen includes tile countertops, brand new appliances, and an expansive center island with additional storage space. Guests can enjoy a home-cooked meal in the adjacent dining area providing access to the yard through sliding glass doors. After dinner, the sound of laughter can be heard echoing from the great room as family and friends cozy up and create lasting memories in your new home.
Find your solitude in the lap of luxury within the walls of the master suite that was finished with an oversized walk-in closet, large enough for the most extensive wardrobe, and a tranquil master bathroom. The remaining two well-appointed bedrooms are located just down the hall. Unwind in nature after a hectic day as you sit and enjoy the sounds of birds from the patio space overlooking the impressive golf course green. This legacy estate is within minutes of the clubhouse, community amenities, including the resort-style pool, spa, tennis courts, a top-rated school system, and numerous local businesses. There is no better way to start a new year than in a new home - don’t wait on this spectacular home.
Last Agent to Sell the Property
KELLER WILLIAMS REALTY COLLEGE PARK License #01373612 Listed on: 12/08/2021

Property Details
Home Type
- Condominium
Est. Annual Taxes
- $7,563
Year Built
- Built in 1989
Lot Details
- 1 Common Wall
- Wrought Iron Fence
- Landscaped
- Lawn
- Front Yard
HOA Fees
Parking
- 2 Car Attached Garage
- Automatic Gate
Home Design
- Contemporary Architecture
- Turnkey
Interior Spaces
- 1,742 Sq Ft Home
- 2-Story Property
- Wet Bar
- Beamed Ceilings
- High Ceiling
- Family Room with Fireplace
- Dining Room
- Golf Course Views
Kitchen
- Gas Range
- Tile Countertops
- Disposal
Flooring
- Carpet
- Tile
Bedrooms and Bathrooms
- 3 Bedrooms
- All Upper Level Bedrooms
- Walk-In Closet
- Jack-and-Jill Bathroom
- Bathtub
- Walk-in Shower
Laundry
- Laundry Room
- Laundry in Garage
Outdoor Features
- Spa
- Open Patio
Utilities
- Central Heating and Cooling System
Listing and Financial Details
- Legal Lot and Block 22 / 57
- Tax Tract Number 11631
- Assessor Parcel Number 1045131540000
- $345 per year additional tax assessments
Community Details
Overview
- 274 Units
- Upland Hills Estates Association, Phone Number (909) 981-4131
- Onfile HOA
- Maintained Community
Amenities
- Community Barbecue Grill
Recreation
- Community Pool
- Community Spa
Ownership History
Purchase Details
Home Financials for this Owner
Home Financials are based on the most recent Mortgage that was taken out on this home.Purchase Details
Purchase Details
Purchase Details
Similar Homes in Upland, CA
Home Values in the Area
Average Home Value in this Area
Purchase History
| Date | Type | Sale Price | Title Company |
|---|---|---|---|
| Grant Deed | $610,000 | Orange Coast Title | |
| Interfamily Deed Transfer | -- | -- | |
| Interfamily Deed Transfer | -- | -- | |
| Individual Deed | $183,000 | Fidelity National Title |
Mortgage History
| Date | Status | Loan Amount | Loan Type |
|---|---|---|---|
| Open | $485,601 | FHA |
Property History
| Date | Event | Price | Change | Sq Ft Price |
|---|---|---|---|---|
| 04/20/2022 04/20/22 | Sold | $675,000 | -2.0% | $387 / Sq Ft |
| 03/20/2022 03/20/22 | Pending | -- | -- | -- |
| 03/14/2022 03/14/22 | Price Changed | $688,900 | -0.1% | $395 / Sq Ft |
| 02/28/2022 02/28/22 | Price Changed | $689,900 | -1.4% | $396 / Sq Ft |
| 02/28/2022 02/28/22 | For Sale | $699,900 | 0.0% | $402 / Sq Ft |
| 02/20/2022 02/20/22 | Pending | -- | -- | -- |
| 02/12/2022 02/12/22 | For Sale | $699,900 | 0.0% | $402 / Sq Ft |
| 01/18/2022 01/18/22 | Pending | -- | -- | -- |
| 12/08/2021 12/08/21 | For Sale | $699,900 | +14.7% | $402 / Sq Ft |
| 07/23/2021 07/23/21 | Sold | $610,000 | +4.3% | $350 / Sq Ft |
| 06/21/2021 06/21/21 | Pending | -- | -- | -- |
| 06/14/2021 06/14/21 | For Sale | $585,000 | -- | $336 / Sq Ft |
Tax History Compared to Growth
Tax History
| Year | Tax Paid | Tax Assessment Tax Assessment Total Assessment is a certain percentage of the fair market value that is determined by local assessors to be the total taxable value of land and additions on the property. | Land | Improvement |
|---|---|---|---|---|
| 2024 | $7,563 | $702,271 | $245,795 | $456,476 |
| 2023 | $7,523 | $688,500 | $240,975 | $447,525 |
| 2022 | $6,671 | $610,000 | $213,500 | $396,500 |
| 2021 | $3,030 | $269,952 | $67,857 | $202,095 |
| 2020 | $2,947 | $267,184 | $67,161 | $200,023 |
| 2019 | $2,936 | $261,945 | $65,844 | $196,101 |
| 2018 | $2,865 | $256,809 | $64,553 | $192,256 |
| 2017 | $2,781 | $251,773 | $63,287 | $188,486 |
| 2016 | $2,593 | $246,836 | $62,046 | $184,790 |
| 2015 | $2,533 | $243,128 | $61,114 | $182,014 |
| 2014 | $2,467 | $238,366 | $59,917 | $178,449 |
Agents Affiliated with this Home
-
Brenda Geraci

Seller's Agent in 2022
Brenda Geraci
KELLER WILLIAMS REALTY COLLEGE PARK
(909) 917-1473
40 in this area
196 Total Sales
-
Phillip Jimenez

Buyer's Agent in 2022
Phillip Jimenez
EFD REALTY
(800) 354-0580
1 in this area
10 Total Sales
-
Kurt Frejlach

Seller's Agent in 2021
Kurt Frejlach
BERKSHIRE HATH HM SVCS CA PROP
(909) 944-8242
10 in this area
95 Total Sales
-
Laura Dandoy

Buyer's Agent in 2021
Laura Dandoy
RE/MAX
(909) 398-1810
71 in this area
336 Total Sales
Map
Source: California Regional Multiple Listing Service (CRMLS)
MLS Number: CV21260468
APN: 1045-131-54
- 1268 Upland Hills Dr S
- 1244 Winged Foot Dr Unit 24
- 1498 Diego Way
- 1635 Faldo Ct
- 1444 Upland Hills Dr N Unit 226
- 1160 Arturo St
- 1061 Pebble Beach Dr
- 1021 Pebble Beach Dr
- 1303 Swan Loop S
- 1461 E 14th St
- 1432 Felicita Ct
- 1347 Cole Ln
- 1526 Cole Ln
- 808 Pebble Beach Dr
- 1353 Monte Verde Ave
- 1352 Darlington Ave
- 1414 N 6th Ave
- 1333 Grove Ave
- 866 Christain Ct
- 1327 Grove Ave
