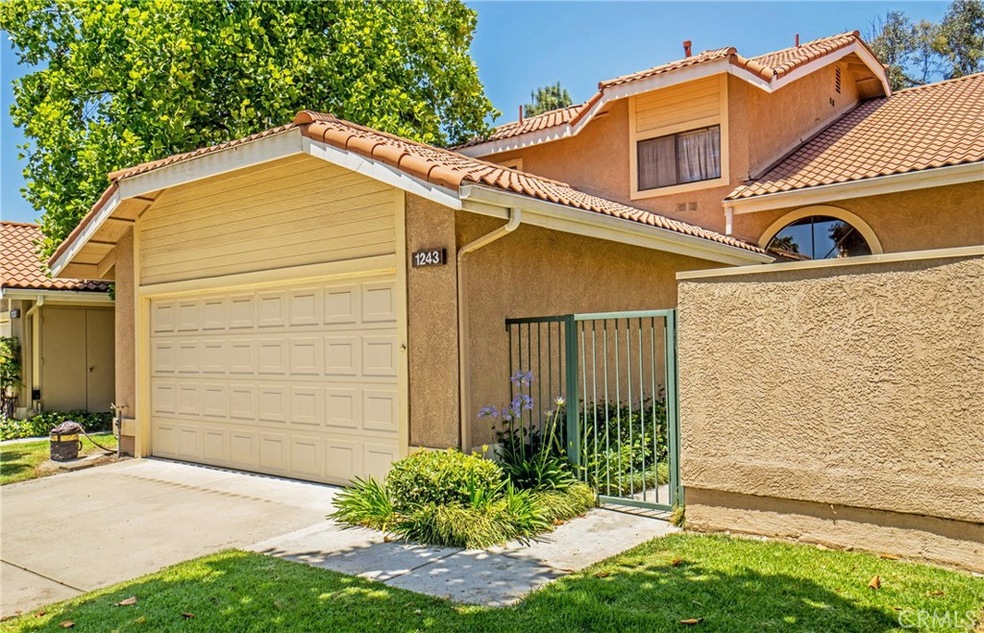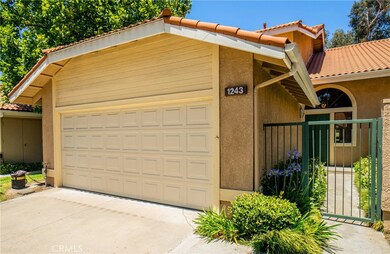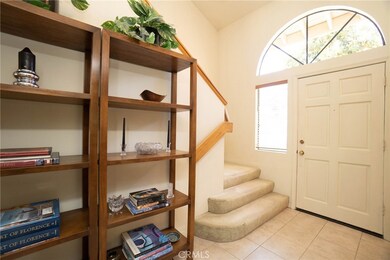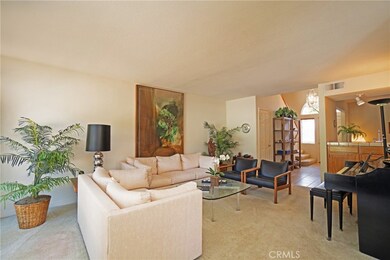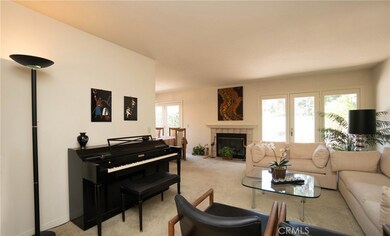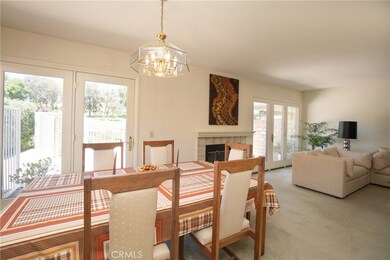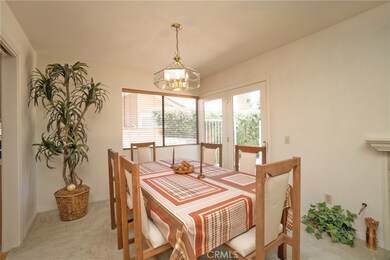
1243 Upland Hills Dr S Upland, CA 91786
Highlights
- On Golf Course
- In Ground Pool
- Gated Community
- Upland High School Rated A-
- Primary Bedroom Suite
- Open Floorplan
About This Home
As of April 2022Welcome to the gated community of Upland Hills! This exceptional 2-story condo is located on the 11th Fairway with gorgeous views of the golf course and mountains. Inviting curb appeal with a 2-car attached garage, gated entryway and front door with a sidelite with an arched transom window. Enjoy the open formal living room with a wet bar and ample wall space for artwork. The living room opens to the formal dining area with a fireplace and Pella® patio doors. Use the spacious separate family room as a game room! You can access the patio via sliding glass doors from here. In the kitchen you have tiled counter tops, hardwood floor, and a spacious dining area with plenty of pantry space. Half bathroom on the main level. There is a vaulted 2-story ceiling over the staircase. Huge master suite under a vaulted beamed ceiling has a walk-in closet and ensuite bathroom with a soaking tub, separate shower, double sinks and privacy toilet door. There are 2 additional bedroom plus a full bathroom with vinyl flooring on the 2nd level. You will love the expansive brick patio and separate gated paved patio with a fire ring! This patio features a direct view of the golf course and a great mountain view. This condo has a 2 car attached garage with a laundry area. Enjoy the pool facilities and lighted tennis courts – perfect for your active lifestyle. We are convenient to shops, schools, parks, restaurants and much more. Take a close look at this exceptional condo in Upland Hills today!
Last Agent to Sell the Property
BERKSHIRE HATH HM SVCS CA PROP License #01081564 Listed on: 06/14/2021

Property Details
Home Type
- Condominium
Est. Annual Taxes
- $7,563
Year Built
- Built in 1989
Lot Details
- On Golf Course
- 1 Common Wall
- Wrought Iron Fence
- Block Wall Fence
- Back Yard
HOA Fees
Parking
- 2 Car Direct Access Garage
- Parking Available
- Front Facing Garage
- Guest Parking
Property Views
- Golf Course
- Woods
- Mountain
- Neighborhood
Home Design
- Contemporary Architecture
- Turnkey
- Frame Construction
- Tile Roof
- Stucco
Interior Spaces
- 1,742 Sq Ft Home
- 2-Story Property
- Open Floorplan
- Wet Bar
- Beamed Ceilings
- Two Story Ceilings
- Ceiling Fan
- Circular Fireplace
- Panel Doors
- Entryway
- Separate Family Room
- Living Room with Fireplace
- Formal Dining Room
Kitchen
- Breakfast Area or Nook
- Free-Standing Range
- Microwave
- Dishwasher
- Ceramic Countertops
Flooring
- Wood
- Carpet
- Tile
- Vinyl
Bedrooms and Bathrooms
- 3 Bedrooms
- All Upper Level Bedrooms
- Primary Bedroom Suite
- Walk-In Closet
- Mirrored Closets Doors
- Dual Vanity Sinks in Primary Bathroom
- Private Water Closet
- Bathtub with Shower
- Walk-in Shower
Laundry
- Laundry Room
- Laundry in Garage
Pool
- In Ground Pool
- Heated Spa
- In Ground Spa
Outdoor Features
- Fireplace in Patio
- Brick Porch or Patio
- Outdoor Fireplace
- Fire Pit
- Rain Gutters
Location
- Property is near a clubhouse
- Property is near a park
- Suburban Location
Utilities
- Central Heating and Cooling System
- Natural Gas Connected
Listing and Financial Details
- Legal Lot and Block 22 / 57
- Tax Tract Number 11631
- Assessor Parcel Number 1045131540000
Community Details
Overview
- 274 Units
- Upland Hills Estates Association, Phone Number (909) 981-4131
- First Service Residential HOA
- Maintained Community
Recreation
- Golf Course Community
- Tennis Courts
- Community Pool
- Community Spa
Pet Policy
- Pets Allowed
Security
- Controlled Access
- Gated Community
Ownership History
Purchase Details
Home Financials for this Owner
Home Financials are based on the most recent Mortgage that was taken out on this home.Purchase Details
Purchase Details
Purchase Details
Similar Homes in Upland, CA
Home Values in the Area
Average Home Value in this Area
Purchase History
| Date | Type | Sale Price | Title Company |
|---|---|---|---|
| Grant Deed | $610,000 | Orange Coast Title | |
| Interfamily Deed Transfer | -- | -- | |
| Interfamily Deed Transfer | -- | -- | |
| Individual Deed | $183,000 | Fidelity National Title |
Mortgage History
| Date | Status | Loan Amount | Loan Type |
|---|---|---|---|
| Open | $485,601 | FHA |
Property History
| Date | Event | Price | Change | Sq Ft Price |
|---|---|---|---|---|
| 04/20/2022 04/20/22 | Sold | $675,000 | -2.0% | $387 / Sq Ft |
| 03/20/2022 03/20/22 | Pending | -- | -- | -- |
| 03/14/2022 03/14/22 | Price Changed | $688,900 | -0.1% | $395 / Sq Ft |
| 02/28/2022 02/28/22 | Price Changed | $689,900 | -1.4% | $396 / Sq Ft |
| 02/28/2022 02/28/22 | For Sale | $699,900 | 0.0% | $402 / Sq Ft |
| 02/20/2022 02/20/22 | Pending | -- | -- | -- |
| 02/12/2022 02/12/22 | For Sale | $699,900 | 0.0% | $402 / Sq Ft |
| 01/18/2022 01/18/22 | Pending | -- | -- | -- |
| 12/08/2021 12/08/21 | For Sale | $699,900 | +14.7% | $402 / Sq Ft |
| 07/23/2021 07/23/21 | Sold | $610,000 | +4.3% | $350 / Sq Ft |
| 06/21/2021 06/21/21 | Pending | -- | -- | -- |
| 06/14/2021 06/14/21 | For Sale | $585,000 | -- | $336 / Sq Ft |
Tax History Compared to Growth
Tax History
| Year | Tax Paid | Tax Assessment Tax Assessment Total Assessment is a certain percentage of the fair market value that is determined by local assessors to be the total taxable value of land and additions on the property. | Land | Improvement |
|---|---|---|---|---|
| 2024 | $7,563 | $702,271 | $245,795 | $456,476 |
| 2023 | $7,523 | $688,500 | $240,975 | $447,525 |
| 2022 | $6,671 | $610,000 | $213,500 | $396,500 |
| 2021 | $3,030 | $269,952 | $67,857 | $202,095 |
| 2020 | $2,947 | $267,184 | $67,161 | $200,023 |
| 2019 | $2,936 | $261,945 | $65,844 | $196,101 |
| 2018 | $2,865 | $256,809 | $64,553 | $192,256 |
| 2017 | $2,781 | $251,773 | $63,287 | $188,486 |
| 2016 | $2,593 | $246,836 | $62,046 | $184,790 |
| 2015 | $2,533 | $243,128 | $61,114 | $182,014 |
| 2014 | $2,467 | $238,366 | $59,917 | $178,449 |
Agents Affiliated with this Home
-
Brenda Geraci

Seller's Agent in 2022
Brenda Geraci
KELLER WILLIAMS REALTY COLLEGE PARK
(909) 917-1473
40 in this area
196 Total Sales
-
Phillip Jimenez

Buyer's Agent in 2022
Phillip Jimenez
EFD REALTY
(800) 354-0580
1 in this area
10 Total Sales
-
Kurt Frejlach

Seller's Agent in 2021
Kurt Frejlach
BERKSHIRE HATH HM SVCS CA PROP
(909) 944-8242
10 in this area
95 Total Sales
-
Laura Dandoy

Buyer's Agent in 2021
Laura Dandoy
RE/MAX
(909) 398-1810
71 in this area
336 Total Sales
Map
Source: California Regional Multiple Listing Service (CRMLS)
MLS Number: CV21127269
APN: 1045-131-54
- 1268 Upland Hills Dr S
- 1244 Winged Foot Dr Unit 24
- 1314 N North Hills Dr
- 1498 Diego Way
- 1635 Faldo Ct
- 1444 Upland Hills Dr N Unit 226
- 1160 Arturo St
- 901 Saint Andrews Dr
- 1061 Pebble Beach Dr
- 1021 Pebble Beach Dr
- 1303 Swan Loop S
- 1461 E 14th St
- 1432 Felicita Ct
- 1347 Cole Ln
- 1526 Cole Ln
- 808 Pebble Beach Dr
- 1353 Monte Verde Ave
- 1352 Darlington Ave
- 1414 N 6th Ave
- 1333 Grove Ave
