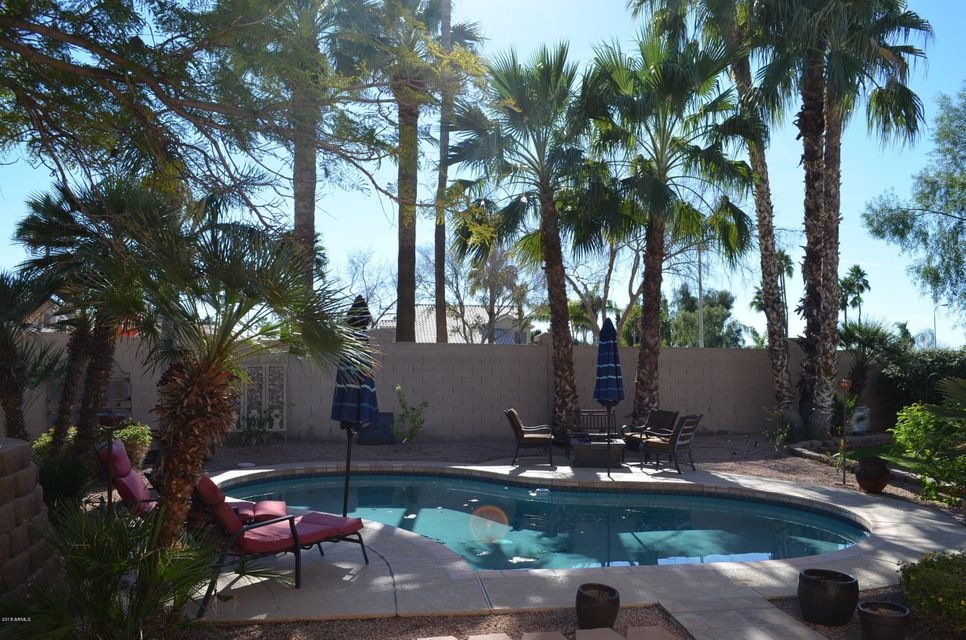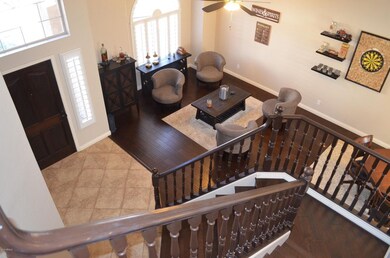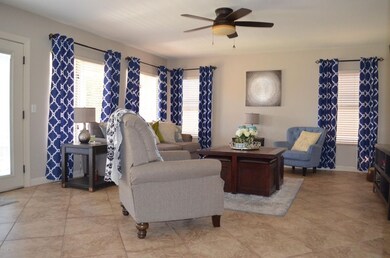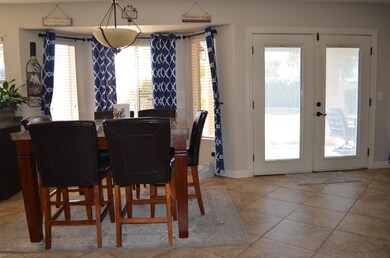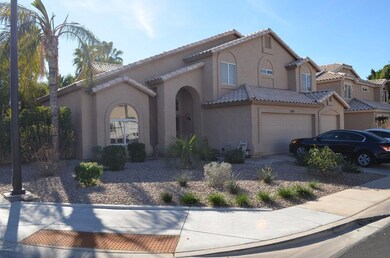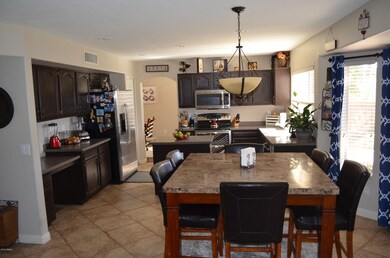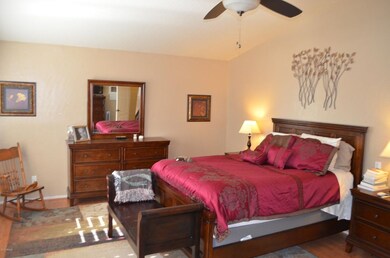
1243 W Islandia Dr Gilbert, AZ 85233
The Islands NeighborhoodHighlights
- Private Pool
- Community Lake
- Contemporary Architecture
- Islands Elementary School Rated A-
- Clubhouse
- Vaulted Ceiling
About This Home
As of March 2018Make sure you see this beautiful home in Gilbert before its gone. This 5 bedroom house in the Islands makes you feel like you are living in a resort. The kitchen has been remodeled and the new flooring just adds to the regal look of the staircase and entire lower level. The amazing layout is perfect for entertaining or raising a family. Stunning pool is surrounded by mature palm trees and with the cooling backyard lawn you have an oasis in the desert! Don't wait, this home is priced to move!
Last Agent to Sell the Property
Century 21 Arizona Foothills License #SA649473000 Listed on: 01/29/2018

Home Details
Home Type
- Single Family
Est. Annual Taxes
- $2,091
Year Built
- Built in 1993
Lot Details
- 8,925 Sq Ft Lot
- Desert faces the front of the property
- Block Wall Fence
- Sprinklers on Timer
- Grass Covered Lot
Parking
- 3 Car Garage
Home Design
- Contemporary Architecture
- Wood Frame Construction
- Tile Roof
- Stucco
Interior Spaces
- 2,719 Sq Ft Home
- 2-Story Property
- Vaulted Ceiling
- Ceiling Fan
- Washer and Dryer Hookup
Kitchen
- Eat-In Kitchen
- Dishwasher
Flooring
- Wood
- Laminate
- Tile
Bedrooms and Bathrooms
- 5 Bedrooms
- Primary Bathroom is a Full Bathroom
- 3 Bathrooms
- Dual Vanity Sinks in Primary Bathroom
- Bathtub With Separate Shower Stall
Outdoor Features
- Private Pool
- Covered patio or porch
Location
- Property is near a bus stop
Schools
- Islands Elementary School
- Mesquite Elementary School - Gilbert Middle School
- Mesquite High School
Utilities
- Refrigerated Cooling System
- Zoned Heating
- Water Softener
Listing and Financial Details
- Tax Lot 163
- Assessor Parcel Number 310-04-313
Community Details
Overview
- Property has a Home Owners Association
- The Islands Ca Association, Phone Number (480) 551-4300
- Built by Blanford
- Catalina Bay At The Islands Unit 4 Subdivision
- Community Lake
Amenities
- Clubhouse
- Recreation Room
Recreation
- Community Playground
- Bike Trail
Ownership History
Purchase Details
Home Financials for this Owner
Home Financials are based on the most recent Mortgage that was taken out on this home.Purchase Details
Home Financials for this Owner
Home Financials are based on the most recent Mortgage that was taken out on this home.Purchase Details
Home Financials for this Owner
Home Financials are based on the most recent Mortgage that was taken out on this home.Purchase Details
Similar Homes in the area
Home Values in the Area
Average Home Value in this Area
Purchase History
| Date | Type | Sale Price | Title Company |
|---|---|---|---|
| Warranty Deed | $362,000 | Title Alliance Platinum Agen | |
| Warranty Deed | $303,850 | Stewart Title & Trust Of Pho | |
| Interfamily Deed Transfer | -- | None Available | |
| Interfamily Deed Transfer | -- | Accommodation | |
| Interfamily Deed Transfer | -- | None Available |
Mortgage History
| Date | Status | Loan Amount | Loan Type |
|---|---|---|---|
| Open | $325,800 | New Conventional | |
| Previous Owner | $313,877 | VA | |
| Previous Owner | $212,100 | New Conventional | |
| Previous Owner | $235,000 | Fannie Mae Freddie Mac | |
| Previous Owner | $189,212 | Unknown |
Property History
| Date | Event | Price | Change | Sq Ft Price |
|---|---|---|---|---|
| 08/21/2018 08/21/18 | Rented | $2,500 | 0.0% | -- |
| 08/18/2018 08/18/18 | Under Contract | -- | -- | -- |
| 08/13/2018 08/13/18 | For Rent | $2,500 | 0.0% | -- |
| 03/19/2018 03/19/18 | Sold | $362,000 | 0.0% | $133 / Sq Ft |
| 02/28/2018 02/28/18 | For Sale | $362,000 | 0.0% | $133 / Sq Ft |
| 02/09/2018 02/09/18 | Pending | -- | -- | -- |
| 02/07/2018 02/07/18 | Price Changed | $362,000 | -1.6% | $133 / Sq Ft |
| 02/05/2018 02/05/18 | Price Changed | $367,900 | -0.5% | $135 / Sq Ft |
| 01/28/2018 01/28/18 | For Sale | $369,900 | +21.7% | $136 / Sq Ft |
| 03/05/2013 03/05/13 | Sold | $303,850 | -0.3% | $112 / Sq Ft |
| 02/06/2013 02/06/13 | Pending | -- | -- | -- |
| 01/24/2013 01/24/13 | Price Changed | $304,900 | -1.6% | $112 / Sq Ft |
| 11/16/2012 11/16/12 | For Sale | $309,900 | -- | $114 / Sq Ft |
Tax History Compared to Growth
Tax History
| Year | Tax Paid | Tax Assessment Tax Assessment Total Assessment is a certain percentage of the fair market value that is determined by local assessors to be the total taxable value of land and additions on the property. | Land | Improvement |
|---|---|---|---|---|
| 2025 | $2,615 | $32,849 | -- | -- |
| 2024 | $2,904 | $31,285 | -- | -- |
| 2023 | $2,904 | $47,350 | $9,470 | $37,880 |
| 2022 | $2,826 | $36,020 | $7,200 | $28,820 |
| 2021 | $2,920 | $33,950 | $6,790 | $27,160 |
| 2020 | $2,874 | $32,330 | $6,460 | $25,870 |
| 2019 | $2,673 | $30,250 | $6,050 | $24,200 |
| 2018 | $2,601 | $28,930 | $5,780 | $23,150 |
| 2017 | $2,091 | $27,820 | $5,560 | $22,260 |
| 2016 | $2,154 | $27,470 | $5,490 | $21,980 |
| 2015 | $1,972 | $25,460 | $5,090 | $20,370 |
Agents Affiliated with this Home
-

Seller's Agent in 2018
Aaron Rangel
Century 21 Arizona Foothills
(480) 688-6746
38 Total Sales
-

Seller's Agent in 2018
Michelle Asterino
eXp Realty
(602) 380-6420
35 Total Sales
-
D
Seller's Agent in 2013
Dino Katsiris
Realty One Group
-
J
Buyer's Agent in 2013
Jason Powell
HomeSmart
Map
Source: Arizona Regional Multiple Listing Service (ARMLS)
MLS Number: 5715616
APN: 310-04-313
- 1146 W Sea Fog Dr
- 1135 W Sea Fog Dr
- 1029 W Cantebria Dr
- 749 S Martinique Dr
- 480 S Seawynds Blvd
- 401 S Ocean Dr
- 475 S Seawynds Blvd
- 914 W Redondo Dr
- 910 W Redondo Dr
- 909 W San Mateo Ct
- 869 W Emerald Island Dr
- 1155 W Laredo Ave
- 1022 W Calypso Ct
- 1495 W Redondo Dr
- 927 S Paradise Dr
- 1517 W Redondo Dr
- 1155 W Bosal Dr
- 936 S Paradise Dr Unit III
- 821 W Sun Coast Dr
- 869 W Shellfish Dr
