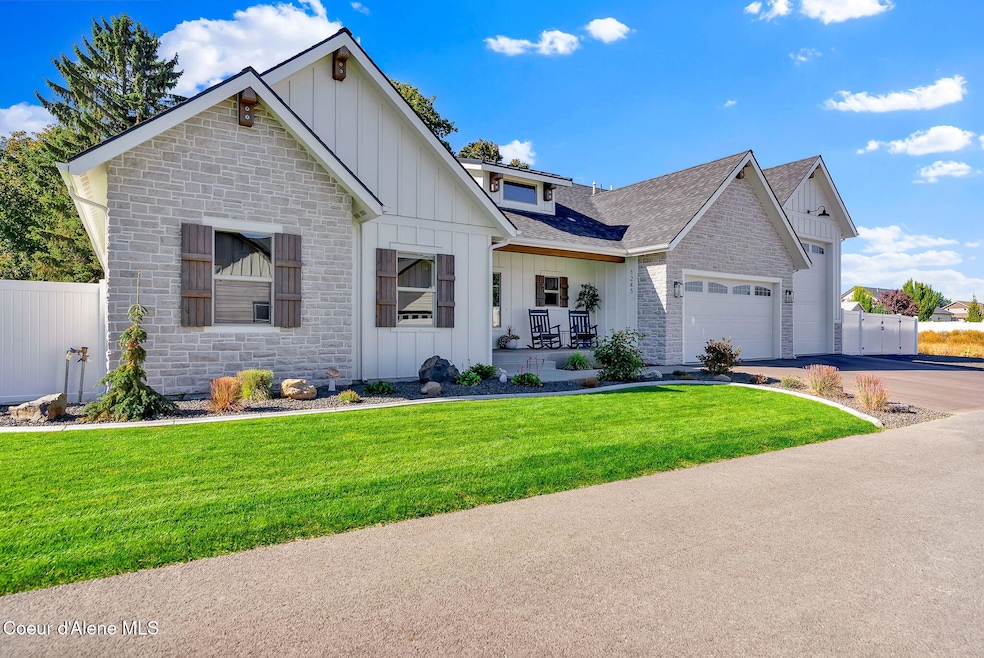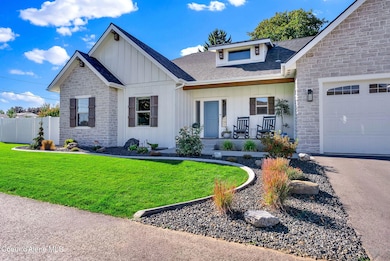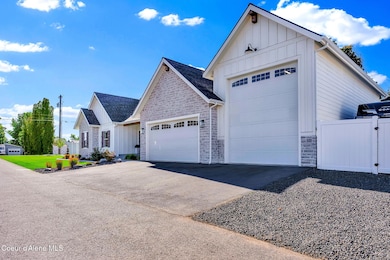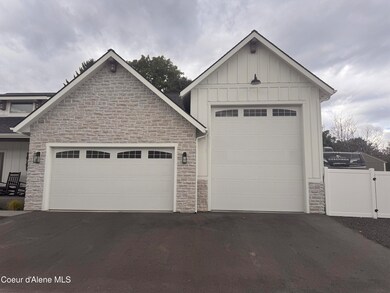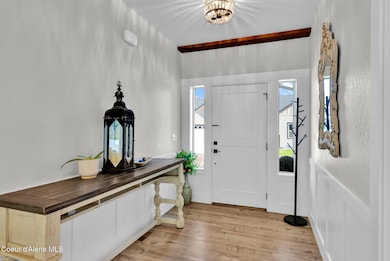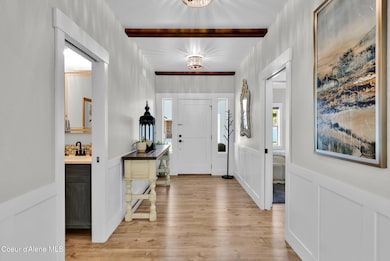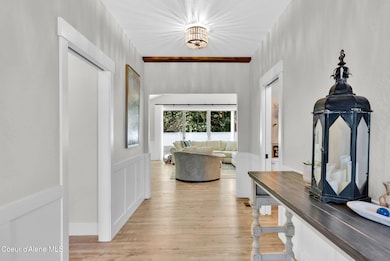1243 W Orchard Ave Hayden, ID 83835
Estimated payment $4,794/month
Highlights
- Primary Bedroom Suite
- Covered RV Parking
- Lawn
- Canfield Middle School Rated A-
- Mountain View
- Wine Refrigerator
About This Home
Welcome to this stunning modern home, built in 2024, featuring 3 bedrooms, 2.5 bathrooms, and 2,200 sq ft of thoughtfully designed living space filled with an abundance of natural light. Situated on a well-maintained Fully fenced .23-acre lot, offering spacious single story open-concept layout flowing seamlessly to an inviting patio, perfect for outdoor living. Enjoy the comfort of central A/C, a fully landscaped yard with front and back sprinklers, and an attached 2-car garage with additional 15.5x40' RV Bay ideal for storage, hobbies, or work space. This move-in-ready home blends modern design with practical amenities for everyday living.
Listing Agent
Coldwell Banker Schneidmiller Realty License #SP43628 Listed on: 10/10/2025

Home Details
Home Type
- Single Family
Est. Annual Taxes
- $817
Year Built
- Built in 2024
Lot Details
- 10,019 Sq Ft Lot
- Open Space
- Landscaped
- Level Lot
- Open Lot
- Backyard Sprinklers
- Lawn
Property Views
- Mountain
- Neighborhood
Home Design
- Concrete Foundation
- Frame Construction
- Shingle Roof
- Composition Roof
- Stone Exterior Construction
- Hardboard
- Stone
Interior Spaces
- 2,200 Sq Ft Home
- 1-Story Property
- Crawl Space
- Washer and Electric Dryer Hookup
Kitchen
- Walk-In Pantry
- Built-In Oven
- Gas Oven or Range
- Microwave
- Dishwasher
- Wine Refrigerator
- Kitchen Island
- Disposal
Flooring
- Carpet
- Luxury Vinyl Plank Tile
Bedrooms and Bathrooms
- 3 Main Level Bedrooms
- Primary Bedroom Suite
- 3 Bathrooms
Parking
- Attached Garage
- Covered RV Parking
Outdoor Features
- Covered Patio or Porch
- Exterior Lighting
- Rain Gutters
Utilities
- Forced Air Heating and Cooling System
- Furnace
- Heating System Uses Natural Gas
- Gas Available
- Electric Water Heater
Community Details
- No Home Owners Association
Listing and Financial Details
- Assessor Parcel Number HL7900010010
Map
Home Values in the Area
Average Home Value in this Area
Tax History
| Year | Tax Paid | Tax Assessment Tax Assessment Total Assessment is a certain percentage of the fair market value that is determined by local assessors to be the total taxable value of land and additions on the property. | Land | Improvement |
|---|---|---|---|---|
| 2025 | $817 | $250,000 | $250,000 | $0 |
| 2024 | $817 | $180,000 | $180,000 | $0 |
| 2023 | $817 | $0 | $0 | $0 |
Property History
| Date | Event | Price | List to Sale | Price per Sq Ft | Prior Sale |
|---|---|---|---|---|---|
| 11/06/2025 11/06/25 | Pending | -- | -- | -- | |
| 10/10/2025 10/10/25 | For Sale | $895,000 | +6.6% | $407 / Sq Ft | |
| 01/27/2025 01/27/25 | Sold | -- | -- | -- | View Prior Sale |
| 01/13/2025 01/13/25 | Pending | -- | -- | -- | |
| 11/20/2024 11/20/24 | Price Changed | $839,900 | -1.2% | $382 / Sq Ft | |
| 10/14/2024 10/14/24 | For Sale | $849,900 | -- | $386 / Sq Ft |
Purchase History
| Date | Type | Sale Price | Title Company |
|---|---|---|---|
| Quit Claim Deed | -- | None Listed On Document | |
| Warranty Deed | -- | Kootenai County Title |
Source: Coeur d'Alene Multiple Listing Service
MLS Number: 25-10229
APN: HL7900010010
- 9088 N Orange Blossom Ct
- Lot 2 Blk 1 Tamarindo Ln
- Lt 3 Blk 1 Tamarindo Ln
- Lot 7 Blk 1 Tamarindo Ln
- Lot 5 Blk 1 Tamarindo Ln
- Lot 6 Blk 1 Tamarindo Ln
- Lot 1 Blk 1 Tamarindo Ln
- 1255 W Orchard Ave
- 1215 W Bounty Loop
- 8938 N Mac Arthur Way
- 8881 N Mac Arthur Way
- 8862 N Mac Arthur Way
- 1346 W Progress Dr
- 945 W Woodlawn Dr
- 1135 W Leisure Dr
- 1539 W Woodlawn Dr Unit 2
- 8705 N Ramsey Rd
- 1751 Hayden
- 9725 N Gleason Rd
- 1563 W Woodlawn Dr
