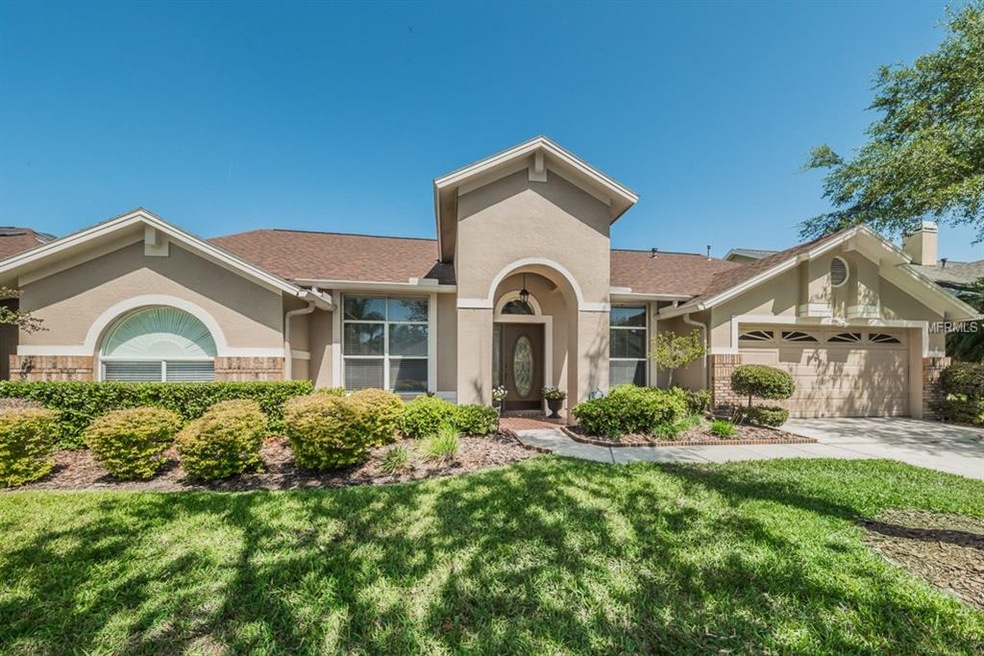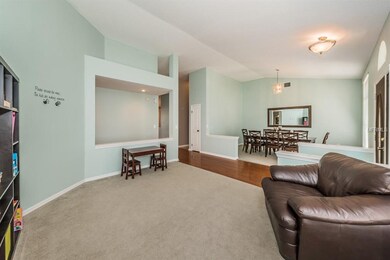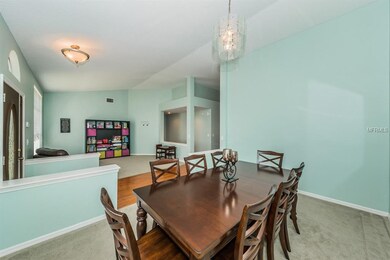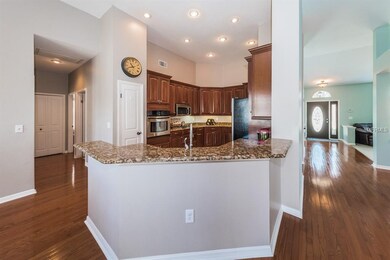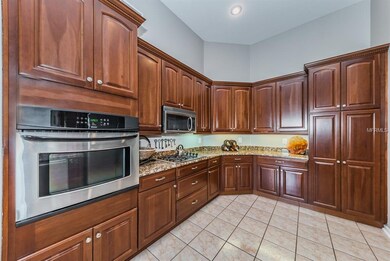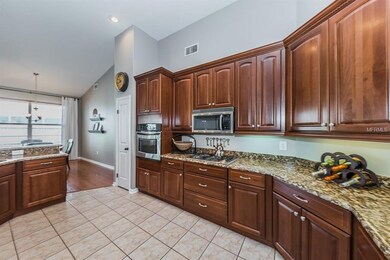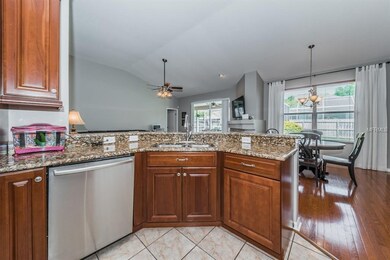
Highlights
- Golf Course Community
- Screened Pool
- Wood Flooring
- Lowry Elementary School Rated A-
- Family Room with Fireplace
- Main Floor Primary Bedroom
About This Home
As of December 2021BEAUTIFULLY MAINTAINED WESTCHASE POOL HOME! This single story home boasts 4 bedrooms, 3 full baths & 2 car garage ... the 4th bedroom en suite is split from the other bedrooms perfect for guests privacy! Featuring wood flooring throughout, updated 42" upper maple wood cabinetry, granite countertops, stainless steel appliances, built in wall oven & gas range cooktop, recently painted inside & out, bright white updated bathrooms w/ Corian countertops & integrated sinks, natural gas fireplace, volume ceilings and more! Step out back into your very own FULLY FENCED private oasis complete with updated paver patio, resurfaced SALT CHLORINATED POOL system(2014), screened lanai & large open green space! Located on one of the most well maintained streets in Westchase (streets were just repaved) just a short walk from Glencliff Park! Westchase features 2 community swimming pools, tennis courts, basketball courts, beach volleyball, playgrounds, parks, activity fields, walking trails, Westchase Golf Course, shopping & restaurants! Centrally located just minutes from Tampa International Airport & Downtown Tampa w/easy access to world renowned white sand Gulf Beaches! Become apart of this wonderful community today!
Last Agent to Sell the Property
CHARLES RUTENBERG REALTY INC License #3092616 Listed on: 04/02/2018

Last Buyer's Agent
Andrea Gonzalez
License #3390096
Home Details
Home Type
- Single Family
Est. Annual Taxes
- $4,833
Year Built
- Built in 1993
Lot Details
- 7,700 Sq Ft Lot
- South Facing Home
- Zero Lot Line
- Property is zoned PD
HOA Fees
- $23 Monthly HOA Fees
Parking
- 2 Car Attached Garage
- Garage Door Opener
- Driveway
- Open Parking
Home Design
- Slab Foundation
- Shingle Roof
- Block Exterior
- Stone Siding
- Stucco
Interior Spaces
- 2,488 Sq Ft Home
- High Ceiling
- Ceiling Fan
- Gas Fireplace
- Blinds
- Sliding Doors
- Family Room with Fireplace
- Separate Formal Living Room
- Breakfast Room
- Formal Dining Room
- Inside Utility
- Attic
Kitchen
- Convection Oven
- Range
- Microwave
- Dishwasher
- Stone Countertops
- Disposal
Flooring
- Wood
- Carpet
- Ceramic Tile
Bedrooms and Bathrooms
- 4 Bedrooms
- Primary Bedroom on Main
- Split Bedroom Floorplan
- Walk-In Closet
- In-Law or Guest Suite
- 3 Full Bathrooms
Laundry
- Dryer
- Washer
Home Security
- Security System Owned
- Fire and Smoke Detector
Eco-Friendly Details
- Reclaimed Water Irrigation System
Pool
- Screened Pool
- In Ground Pool
- Gunite Pool
- Saltwater Pool
- Fence Around Pool
- Child Gate Fence
- Pool Sweep
Outdoor Features
- Enclosed patio or porch
- Rain Gutters
Schools
- Lowry Elementary School
- Davidsen Middle School
- Alonso High School
Utilities
- Central Heating and Cooling System
- Heating System Uses Natural Gas
- Gas Water Heater
- Fiber Optics Available
Listing and Financial Details
- Homestead Exemption
- Visit Down Payment Resource Website
- Legal Lot and Block 4 / 2
- Assessor Parcel Number U-17-28-17-060-000002-00004.0
- $486 per year additional tax assessments
Community Details
Overview
- Association fees include community pool, escrow reserves fund, recreational facilities
- Www.Westchasewca.Com Association
- Westchase Sec 110 Subdivision
- The community has rules related to deed restrictions
Recreation
- Golf Course Community
- Tennis Courts
- Community Playground
- Community Pool
- Park
Ownership History
Purchase Details
Home Financials for this Owner
Home Financials are based on the most recent Mortgage that was taken out on this home.Purchase Details
Home Financials for this Owner
Home Financials are based on the most recent Mortgage that was taken out on this home.Purchase Details
Home Financials for this Owner
Home Financials are based on the most recent Mortgage that was taken out on this home.Purchase Details
Home Financials for this Owner
Home Financials are based on the most recent Mortgage that was taken out on this home.Purchase Details
Home Financials for this Owner
Home Financials are based on the most recent Mortgage that was taken out on this home.Purchase Details
Home Financials for this Owner
Home Financials are based on the most recent Mortgage that was taken out on this home.Similar Homes in Tampa, FL
Home Values in the Area
Average Home Value in this Area
Purchase History
| Date | Type | Sale Price | Title Company |
|---|---|---|---|
| Warranty Deed | $600,000 | Brokers Title Of Tampa | |
| Warranty Deed | $412,000 | First Title Source Llc | |
| Interfamily Deed Transfer | -- | Star Title Partners Of Palm | |
| Warranty Deed | $267,000 | Attorney | |
| Warranty Deed | $335,000 | Republic Land & Title Inc | |
| Warranty Deed | $175,000 | -- |
Mortgage History
| Date | Status | Loan Amount | Loan Type |
|---|---|---|---|
| Open | $459,999 | New Conventional | |
| Previous Owner | $415,800 | New Conventional | |
| Previous Owner | $412,000 | VA | |
| Previous Owner | $247,000 | New Conventional | |
| Previous Owner | $260,231 | FHA | |
| Previous Owner | $260,900 | Unknown | |
| Previous Owner | $268,000 | Unknown | |
| Previous Owner | $115,000 | Credit Line Revolving | |
| Previous Owner | $190,000 | New Conventional | |
| Previous Owner | $190,000 | Unknown | |
| Previous Owner | $25,000 | Credit Line Revolving | |
| Previous Owner | $157,500 | New Conventional |
Property History
| Date | Event | Price | Change | Sq Ft Price |
|---|---|---|---|---|
| 12/29/2021 12/29/21 | Sold | $599,999 | +0.2% | $241 / Sq Ft |
| 11/30/2021 11/30/21 | Pending | -- | -- | -- |
| 11/24/2021 11/24/21 | For Sale | $599,000 | 0.0% | $241 / Sq Ft |
| 11/22/2021 11/22/21 | Pending | -- | -- | -- |
| 11/16/2021 11/16/21 | Price Changed | $599,000 | -3.4% | $241 / Sq Ft |
| 11/12/2021 11/12/21 | For Sale | $620,000 | 0.0% | $249 / Sq Ft |
| 11/11/2021 11/11/21 | Pending | -- | -- | -- |
| 11/11/2021 11/11/21 | Price Changed | $620,000 | -2.3% | $249 / Sq Ft |
| 11/01/2021 11/01/21 | For Sale | $634,900 | +54.1% | $255 / Sq Ft |
| 05/15/2018 05/15/18 | Sold | $412,000 | -4.0% | $166 / Sq Ft |
| 04/11/2018 04/11/18 | Pending | -- | -- | -- |
| 04/01/2018 04/01/18 | For Sale | $429,000 | -- | $172 / Sq Ft |
Tax History Compared to Growth
Tax History
| Year | Tax Paid | Tax Assessment Tax Assessment Total Assessment is a certain percentage of the fair market value that is determined by local assessors to be the total taxable value of land and additions on the property. | Land | Improvement |
|---|---|---|---|---|
| 2024 | $11,461 | $543,358 | -- | -- |
| 2023 | $11,128 | $527,532 | $119,350 | $408,182 |
| 2022 | $11,549 | $519,962 | $111,650 | $408,312 |
| 2021 | $2,399 | $370,981 | $0 | $0 |
| 2020 | $6,846 | $365,859 | $0 | $0 |
| 2019 | $6,701 | $357,633 | $67,375 | $290,258 |
| 2018 | $4,889 | $253,656 | $0 | $0 |
| 2017 | $4,833 | $324,124 | $0 | $0 |
| 2016 | $4,783 | $243,329 | $0 | $0 |
| 2015 | $4,830 | $241,638 | $0 | $0 |
| 2014 | $4,803 | $239,720 | $0 | $0 |
| 2013 | -- | $236,177 | $0 | $0 |
Agents Affiliated with this Home
-
Alexis Hurtado

Seller's Agent in 2021
Alexis Hurtado
REAL BROKER, LLC
(813) 382-9570
1 in this area
8 Total Sales
-
Raquel Zapata

Seller Co-Listing Agent in 2021
Raquel Zapata
1 STEP AHEAD REALTY GROUP LLC
(813) 294-7264
5 in this area
187 Total Sales
-
Samuel Caudle
S
Buyer's Agent in 2021
Samuel Caudle
LPT REALTY, LLC
(727) 677-5337
1 in this area
29 Total Sales
-
Ben Sweatman
B
Buyer Co-Listing Agent in 2021
Ben Sweatman
EXP REALTY LLC
(888) 883-8509
1 in this area
51 Total Sales
-
Alisha Stockton

Seller's Agent in 2018
Alisha Stockton
CHARLES RUTENBERG REALTY INC
(813) 732-5851
26 in this area
85 Total Sales
-

Buyer's Agent in 2018
Andrea Gonzalez
Map
Source: Stellar MLS
MLS Number: T2938011
APN: U-17-28-17-060-000002-00004.0
- 12406 Bristol Commons Cir
- 12509 Bay Branch Ct
- 9402 Woodbay Dr
- 12501 Palomino Ct
- 9010 Grand Bayou Ct
- 12508 Palomino Ct
- 12421 Seabrook Dr
- 8814 N River Rd
- 12533 Four Wheel Dr
- 12227 Glencliff Cir
- 12503 Candleberry Cir
- 8701 Hart Ln
- 9806 Bennington Dr
- 9903 Saddle Rd
- 8504 Tidal Bay Ln
- 12219 Steppingstone Blvd
- 9813 Woodbay Dr
- 8518 Tidal Bay Ln
- 9905 Woodbay Dr
- 8602 N River Rd
