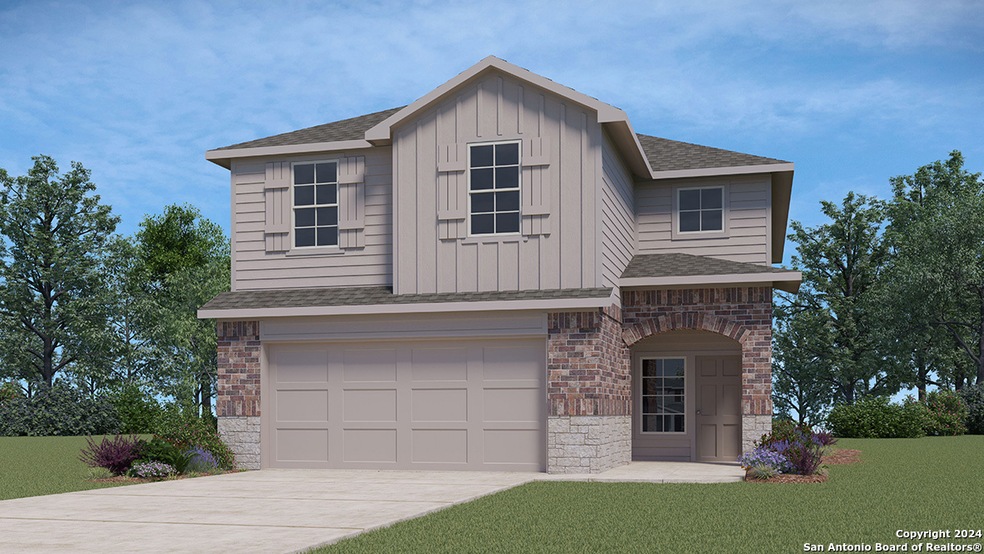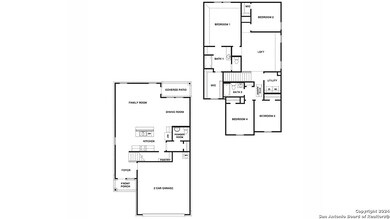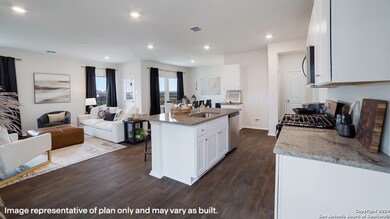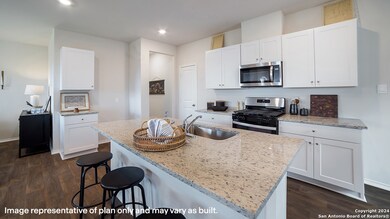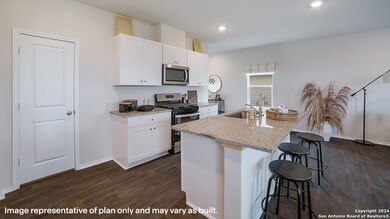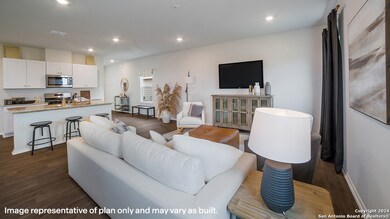
12434 Mirlo Converse, TX NULL
Southeast Side NeighborhoodHighlights
- New Construction
- Covered patio or porch
- Double Pane Windows
- Loft
- Walk-In Pantry
- Walk-In Closet
About This Home
As of April 2025Welcome to The Kate floor plan, a two-story home located in Hacienda in San Antonio, TX. This home features 2 classic front exteriors, 4 bedrooms, 2.5 baths, a spacious 2-car garage and 2223 square feet of living space. An arched, covered patio (per plan) opens to the gourmet kitchen which includes granite counter tops, stainless steel appliances and shaker style cabinets. The Kate is an open concept floorplan with the kitchen island overlooking a dining nook and living room so you'll never miss a moment. This home is unique in that all bedrooms are located upstairs, along with a loft and utility room. If entertaining downstairs and maintaining a private retreat upstairs is your goal, this floor plan is the one for you. The main bedroom has its own attractive ensuite bathroom that features a walk-in closet and all the space you need to get ready in the morning. You'll love a granite single vanity sink, shaker style cabinetry, a tiled walk-in shower, and a separate water closet for the toilet. Your secondary bedrooms all have quality carpet flooring, large windows and closets. Whether these rooms become bedrooms, office spaces, or other bonus rooms, functionality is key. Additional features include sheet vinyl flooring in entry, living room, and all wet areas, granite counter tops in all bathrooms, and full yard landscaping and irrigation. This home includes our HOME IS CONNECTED base package. Using one central hub that talks to all the devices in your home, you can control the lights, thermostat and locks, all from your cellular device.
Last Buyer's Agent
Matthew Haro
Jesse Haro, REALTORS
Home Details
Home Type
- Single Family
Year Built
- Built in 2024 | New Construction
Lot Details
- 4,792 Sq Ft Lot
- Fenced
- Sprinkler System
HOA Fees
- $50 Monthly HOA Fees
Parking
- 2 Car Garage
Home Design
- Brick Exterior Construction
- Slab Foundation
- Composition Roof
- Roof Vent Fans
- Radiant Barrier
Interior Spaces
- 2,473 Sq Ft Home
- Property has 2 Levels
- Double Pane Windows
- Low Emissivity Windows
- Window Treatments
- Loft
- Fire and Smoke Detector
Kitchen
- Walk-In Pantry
- Gas Cooktop
- Stove
- Ice Maker
- Dishwasher
- Disposal
Flooring
- Carpet
- Vinyl
Bedrooms and Bathrooms
- 4 Bedrooms
- Walk-In Closet
Laundry
- Laundry on upper level
- Washer Hookup
Outdoor Features
- Covered patio or porch
Schools
- Heritage Middle School
- E Central High School
Utilities
- Central Heating and Cooling System
- SEER Rated 13-15 Air Conditioning Units
- Heating System Uses Natural Gas
- Programmable Thermostat
- Gas Water Heater
- Cable TV Available
Community Details
- Vision Communities Management Association
- Built by D.R. Horton
- Avenida Subdivision
- Mandatory home owners association
Listing and Financial Details
- Legal Lot and Block 8 / 1
- Seller Concessions Offered
Similar Homes in Converse, TX
Home Values in the Area
Average Home Value in this Area
Property History
| Date | Event | Price | Change | Sq Ft Price |
|---|---|---|---|---|
| 04/24/2025 04/24/25 | Sold | -- | -- | -- |
| 02/15/2025 02/15/25 | Pending | -- | -- | -- |
| 01/31/2025 01/31/25 | Price Changed | $335,500 | +0.6% | $136 / Sq Ft |
| 12/23/2024 12/23/24 | Price Changed | $333,500 | +0.6% | $135 / Sq Ft |
| 12/16/2024 12/16/24 | For Sale | $331,500 | -- | $134 / Sq Ft |
Tax History Compared to Growth
Agents Affiliated with this Home
-
RJ Reyes

Seller's Agent in 2025
RJ Reyes
Keller Williams Heritage
(210) 842-5458
307 in this area
8,943 Total Sales
-
M
Buyer's Agent in 2025
Matthew Haro
Jesse Haro, REALTORS
Map
Source: San Antonio Board of REALTORS®
MLS Number: 1829615
- 4640 Wild Boar Crossing
- 4644 Wild Boar Crossing
- 5014 Royal Mile
- 5070 Liberty Rd
- 5006 Winecup Cove
- 5010 Winecup Cove
- 5014 Winecup Cove
- 5018 Winecup Cove
- 5022 Winecup Cove
- 5026 Winecup Cove
- 5030 Winecup Cove
- 5034 Winecup Cove
- 3915 Abbott Pass
- 12816 El Arrayan
- 3920 Abbott Pass
- 5009 Winecup Cove
- 5017 Winecup Cove
- 3916 Abbott Pass
- 5025 Winecup Cove
- 5033 Winecup Cove
