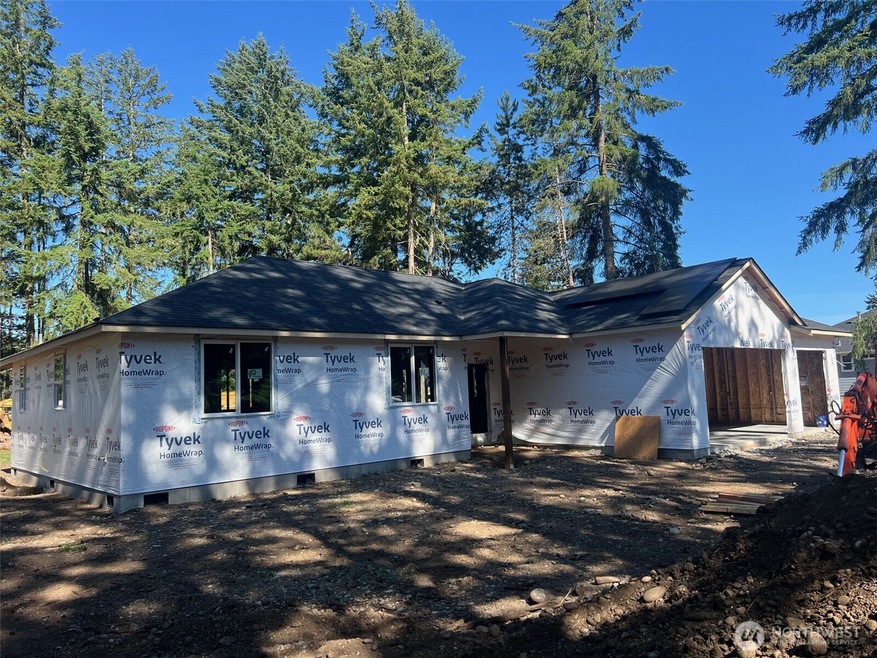
$529,900
- 3 Beds
- 2 Baths
- 1,998 Sq Ft
- 12515 Hubbard St SE
- Rainier, WA
Country living at it best! This charming 3 bedroom/1.75 bath home sits on just over 6 acres. Major upgrades include new roof on house in 2024 & garage in 2023; new 2-party well & new septic installed in 2008 & exterior electrical box replaced in 2018. Large open concept family room with vaulted ceiling has plenty of room for a dining room table. Wood stove makes the room warm & cozy. Kitchen
Teri North Riley Jackson Real Estate Inc.






