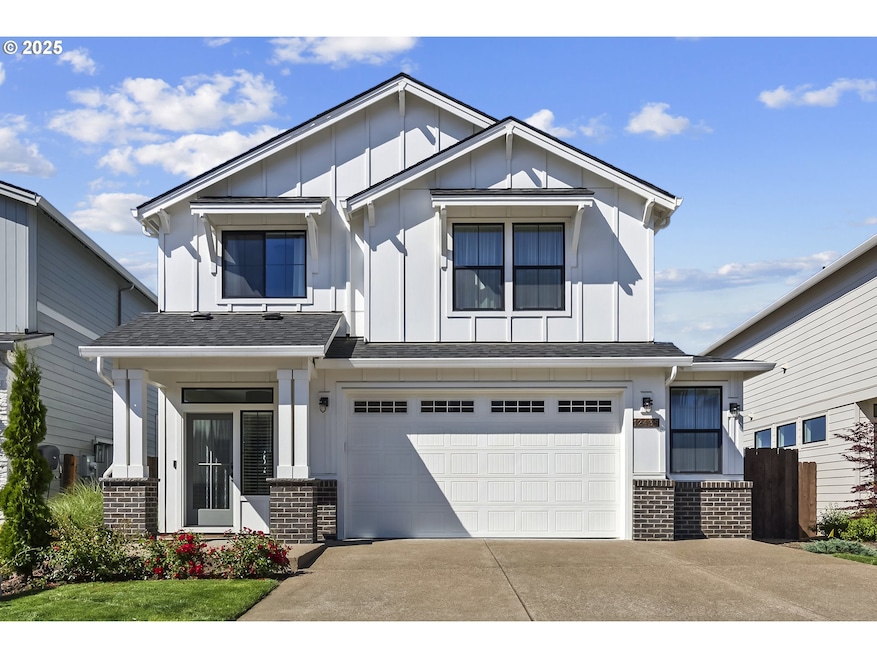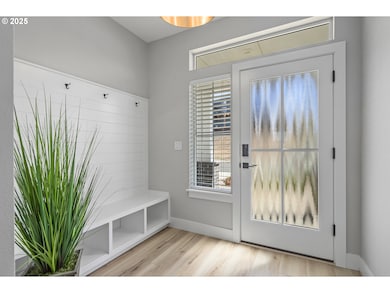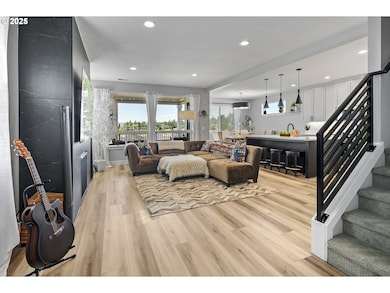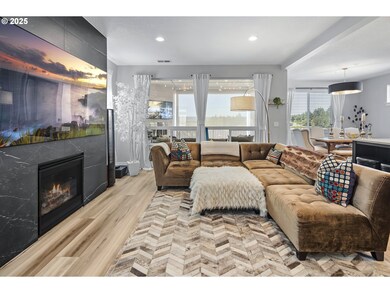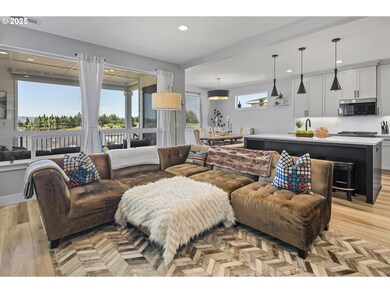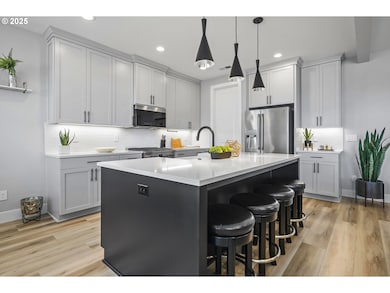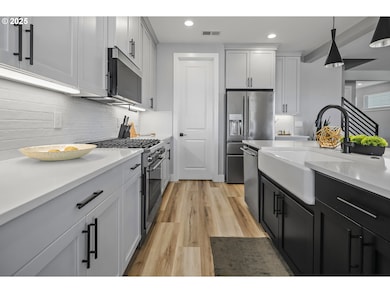12435 SW Silvertip St Beaverton, OR 97007
Estimated payment $5,193/month
Highlights
- Territorial View
- Traditional Architecture
- Stainless Steel Appliances
- Highland Park Middle School Rated A-
- Quartz Countertops
- 2 Car Attached Garage
About This Home
VIEW VIEW VIEW! This is truly a special opportunity to buy one of the best view homes in River Terrace. This was the 2023 Pacific Lifestyle model home with loads of designer luxury finishes and the owner has added even more upgrades! The home feels brand new as it was very lightly lived in. **Ask about Seller credit towards buyer's concessions to help with rate buy down to as low as or less! Smart Home Features abound plus new motorized outdoor Lutron Shades and lighting. New stylish floor to ceiling stone fireplace and additions to the main level powder bath make the home pop even more. The garage has epoxy painted floor. Kitchen Features: Stainless steel appliances, huge island, gas range, pantry & quartz counters. Floorplan features a large loft area perfect for an extra bonus room area. All 4 bedrooms are upstairs. Oversized 2 car-garage! Convenient location, minutes away from Progress Ridge and take the backroads to Nike or Intel. Wine Country awaits nearby or explore Cooper Mountain Nature Park.
Home Details
Home Type
- Single Family
Est. Annual Taxes
- $8,441
Year Built
- Built in 2022
Lot Details
- 4,356 Sq Ft Lot
- Fenced
HOA Fees
- $81 Monthly HOA Fees
Parking
- 2 Car Attached Garage
- Driveway
Property Views
- Territorial
- Valley
Home Design
- Traditional Architecture
- Board and Batten Siding
- Cement Siding
- Cultured Stone Exterior
Interior Spaces
- 2,443 Sq Ft Home
- 2-Story Property
- Gas Fireplace
- Double Pane Windows
- Vinyl Clad Windows
- Family Room
- Living Room
- Dining Room
- Wall to Wall Carpet
- Crawl Space
- Laundry Room
Kitchen
- Plumbed For Ice Maker
- Dishwasher
- Stainless Steel Appliances
- Quartz Countertops
- Disposal
Bedrooms and Bathrooms
- 4 Bedrooms
Outdoor Features
- Covered Deck
Schools
- Hazeldale Elementary School
- Highland Park Middle School
- Mountainside High School
Utilities
- 95% Forced Air Zoned Heating and Cooling System
- Heating System Uses Gas
- Gas Water Heater
Listing and Financial Details
- Assessor Parcel Number R2224894
Community Details
Overview
- The Management Trust Association, Phone Number (503) 670-8111
Amenities
- Common Area
Map
Home Values in the Area
Average Home Value in this Area
Tax History
| Year | Tax Paid | Tax Assessment Tax Assessment Total Assessment is a certain percentage of the fair market value that is determined by local assessors to be the total taxable value of land and additions on the property. | Land | Improvement |
|---|---|---|---|---|
| 2026 | $8,441 | $412,070 | -- | -- |
| 2025 | $8,441 | $400,070 | -- | -- |
| 2024 | $7,969 | $388,420 | -- | -- |
| 2023 | $7,969 | $0 | $0 | $0 |
| 2022 | -- | -- | -- | -- |
Property History
| Date | Event | Price | List to Sale | Price per Sq Ft | Prior Sale |
|---|---|---|---|---|---|
| 11/12/2025 11/12/25 | Price Changed | $835,000 | -0.6% | $342 / Sq Ft | |
| 11/01/2025 11/01/25 | Price Changed | $840,000 | -1.2% | $344 / Sq Ft | |
| 10/15/2025 10/15/25 | Price Changed | $850,000 | -1.7% | $348 / Sq Ft | |
| 10/01/2025 10/01/25 | Price Changed | $864,900 | -1.1% | $354 / Sq Ft | |
| 08/27/2025 08/27/25 | Price Changed | $874,900 | -1.7% | $358 / Sq Ft | |
| 07/03/2025 07/03/25 | For Sale | $889,900 | +5.3% | $364 / Sq Ft | |
| 01/05/2024 01/05/24 | Sold | $845,000 | -3.9% | $354 / Sq Ft | View Prior Sale |
| 12/20/2023 12/20/23 | Pending | -- | -- | -- | |
| 07/24/2023 07/24/23 | Price Changed | $879,000 | -2.2% | $368 / Sq Ft | |
| 03/28/2023 03/28/23 | For Sale | $899,000 | -- | $376 / Sq Ft |
Purchase History
| Date | Type | Sale Price | Title Company |
|---|---|---|---|
| Warranty Deed | $845,000 | Wfg Title |
Source: Regional Multiple Listing Service (RMLS)
MLS Number: 100976519
APN: R2224894
- The Alder Plan at Scholls Heights
- The Alder 2-car Plan at Scholls Heights
- The Wallace Plan at Scholls Heights
- The Jackson DB Plan at Scholls Heights
- The Wallowa Plan at Scholls Heights
- 12375 SW Silvertip St
- 12305 SW Silvertip St
- 12425 SW Trask St
- 12320 SW Silvertip St
- 12465 SW Trask St
- 18660 SW Solitude St
- 18640 SW Solitude St
- 18650 SW Solitude St
- 18630 SW Solitude St
- 18620 SW Solitude St
- 12655 SW Trask St
- 12660 SW Trask St
- 12640 SW Trask St
- 12205 SW Silvertip St
- 18750 SW Whitehorse Ln
- 12920 SW Zigzag Ln
- 17895 SW Higgins St
- 12635 SW 172nd Terrace
- 17182 SW Appledale Rd Unit 405
- 13582 SW Beach Plum Terrace
- 13911 SW 172nd Ave
- 16075 SW Loon Dr
- 15458 SW Mallard Dr Unit 101
- 15480 SW Bunting St
- 12230 SW Horizon Blvd
- 11601 SW Teal Blvd
- 14900 SW Scholls Ferry Rd
- 17083 SW Arbutus Dr
- 14790 SW Scholls Ferry Rd
- 17542 SW Sunview Ln
- 14595 SW Osprey Dr
- 10415 SW Murray Blvd
- 14300 SW Teal Blvd
- 11103 SW Davies Rd
- 14720 SW Beard Rd
