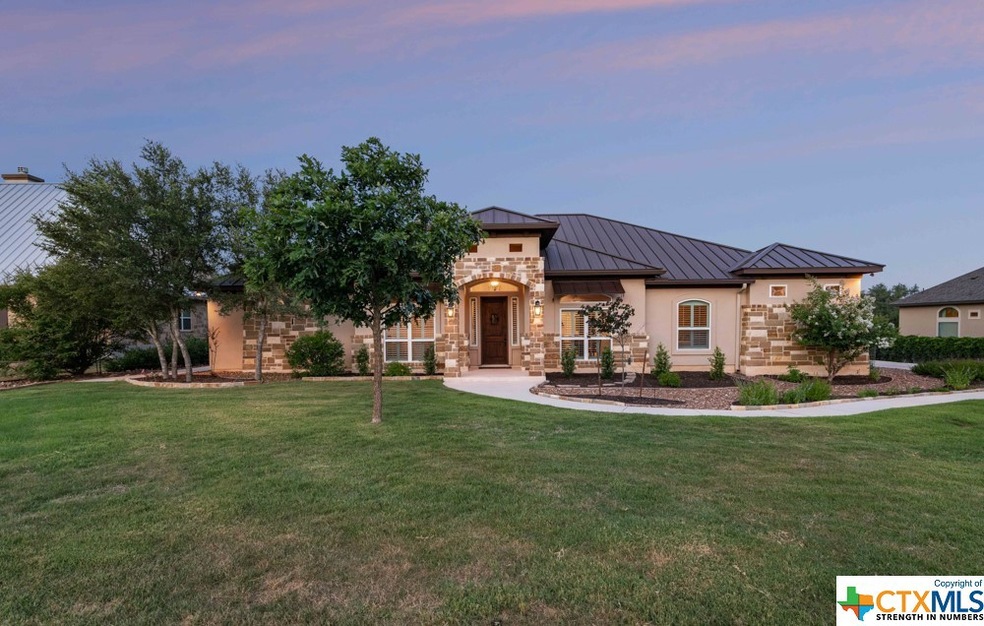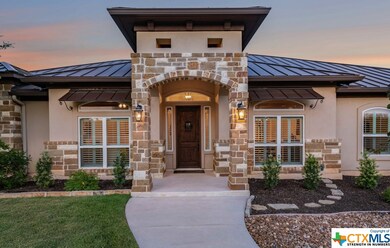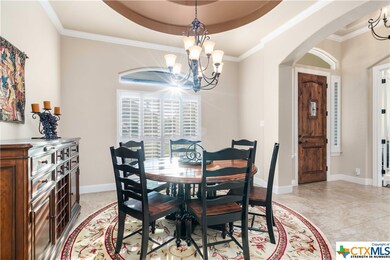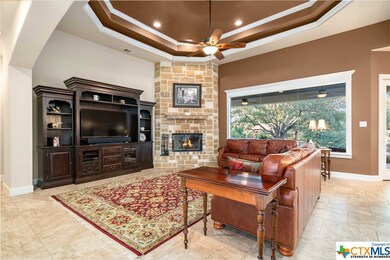
1244 Merlot New Braunfels, TX 78132
Hill Country NeighborhoodHighlights
- Fitness Center
- Basketball Court
- 1.01 Acre Lot
- Bill Brown Elementary School Rated A
- Spa
- Craftsman Architecture
About This Home
As of August 2022PRISTINE ONE STORY NESTLED IN THE PRESTIGIOUS HILL COUNTRY VINTAGE OAKS MASTER-PLANNED COMMUNITY ENCOMPASSD W/ RESORT AMENITIES & SOARING VIEWS. HOME FEATURES GORGEOUS FRONT STONE STUCCO ELEVATION W/ METAL ROOF SITTING ON ONE ACRE OF QUIET, SERENE LAND. BEAUTIFUL FRONT ROCK LANDSCAPING PACKAGE, THREE-CAR GARAGE W/ AN EXTRA 2 CAR PARKING PAD, HOME IS FOAM INSULATED, 8 FT DOORS THROUGHOUT HOME, CUSTOM WOOD SHUTTERS, GLASS FRENCH DOORS IN OFFICE W/TRAY CEILING & BEAUTIFUL CEILING TREATMENT, CROWN MOLDING IN DINING ROOM, ENJOY THE GORGEOUS WALL TO WALL PICTURESQUE LIVING ROOM WINDOW ADJACENT TO THE CUSTOM WOOD-BURNING FIREPLACE. STUNNING GRAND CHEF'S KITCHEN W/ LUXE GRANITE, TRAVERTINE BACKSPLASH, UNDER CABINET LIGHTING, 42 INCH CUSTOM CABINETRY, BOSCH APPLIANCES TO INCLUDE A 36 INCH 5 BURNER COOKTOP. DELIGHTFUL SPACIOUS MASTER BEDROOM W/ PRIVATE EXIT TO REAR PATIO. ENJOY YOUR OASIS MASTER BATHROOM W/A A JACUZZI, & A LARGE LOVELY WALK-IN SHOWER W/ DUAL SHOWER HEADS AND RICH VANITY SPACE
Last Agent to Sell the Property
BHHS Don Johnson Realtors - SA License #0606443 Listed on: 06/11/2022

Last Buyer's Agent
Seanna Henry
Navigate Real Estate, LLC License #0657599
Home Details
Home Type
- Single Family
Est. Annual Taxes
- $9,623
Year Built
- Built in 2016
Lot Details
- 1.01 Acre Lot
- West Facing Home
- Back Yard Fenced
- Pipe Fencing
- Wire Fence
- Paved or Partially Paved Lot
- Level Lot
- Mature Trees
HOA Fees
- $63 Monthly HOA Fees
Parking
- 3 Car Attached Garage
- Outside Parking
Home Design
- Craftsman Architecture
- Slab Foundation
- Blown-In Insulation
- Foam Insulation
- Metal Roof
- Masonry
- Stucco
Interior Spaces
- 2,911 Sq Ft Home
- Property has 1 Level
- Coffered Ceiling
- Tray Ceiling
- High Ceiling
- Ceiling Fan
- Recessed Lighting
- Double Pane Windows
- Family Room with Fireplace
- 2 Fireplaces
- Formal Dining Room
Kitchen
- Breakfast Area or Nook
- Breakfast Bar
- Built-In Oven
- Electric Cooktop
- Ice Maker
- Dishwasher
- Disposal
Flooring
- Laminate
- Ceramic Tile
Bedrooms and Bathrooms
- 3 Bedrooms
- Walk-In Closet
- Double Vanity
- Single Vanity
- Low Flow Plumbing Fixtures
Laundry
- Laundry Room
- Laundry on main level
- Washer and Electric Dryer Hookup
Outdoor Features
- Spa
- Basketball Court
- Covered patio or porch
Schools
- Bill Brown Elementary School
- Smithson Valley Middle School
- Smithson Valley High School
Utilities
- Central Air
- Heating Available
- Underground Utilities
- Electric Water Heater
- Water Softener is Owned
- Aerobic Septic System
- High Speed Internet
Listing and Financial Details
- Tax Lot 945
- Assessor Parcel Number 385642
Community Details
Overview
- Vintage Oaks At The Vineyard Association, Phone Number (830) 267-4651
- Built by Fewell Custom Homes,
- Vintage Oaks At The Vineyard 6 Subdivision
Recreation
- Sport Court
- Community Playground
- Fitness Center
- Community Pool
- Community Spa
Additional Features
- Public Restrooms
- Controlled Access
Ownership History
Purchase Details
Home Financials for this Owner
Home Financials are based on the most recent Mortgage that was taken out on this home.Purchase Details
Home Financials for this Owner
Home Financials are based on the most recent Mortgage that was taken out on this home.Purchase Details
Home Financials for this Owner
Home Financials are based on the most recent Mortgage that was taken out on this home.Purchase Details
Home Financials for this Owner
Home Financials are based on the most recent Mortgage that was taken out on this home.Similar Homes in New Braunfels, TX
Home Values in the Area
Average Home Value in this Area
Purchase History
| Date | Type | Sale Price | Title Company |
|---|---|---|---|
| Deed | -- | None Listed On Document | |
| Vendors Lien | -- | First American Title | |
| Vendors Lien | $56,000 | First American Title | |
| Special Master Deed | -- | Presidio Title |
Mortgage History
| Date | Status | Loan Amount | Loan Type |
|---|---|---|---|
| Open | $676,720 | New Conventional | |
| Previous Owner | $149,100 | New Conventional | |
| Previous Owner | $160,000 | New Conventional | |
| Previous Owner | $369,000 | Commercial |
Property History
| Date | Event | Price | Change | Sq Ft Price |
|---|---|---|---|---|
| 04/04/2025 04/04/25 | For Sale | $875,000 | +1.8% | $304 / Sq Ft |
| 08/11/2022 08/11/22 | Sold | -- | -- | -- |
| 07/09/2022 07/09/22 | Pending | -- | -- | -- |
| 07/09/2022 07/09/22 | For Sale | $859,900 | 0.0% | $295 / Sq Ft |
| 06/11/2022 06/11/22 | For Sale | $859,900 | +81.0% | $295 / Sq Ft |
| 09/08/2016 09/08/16 | Sold | -- | -- | -- |
| 08/09/2016 08/09/16 | Pending | -- | -- | -- |
| 08/04/2016 08/04/16 | For Sale | $475,000 | +494.5% | $169 / Sq Ft |
| 12/18/2015 12/18/15 | Sold | -- | -- | -- |
| 11/18/2015 11/18/15 | Pending | -- | -- | -- |
| 09/19/2014 09/19/14 | For Sale | $79,900 | -- | -- |
Tax History Compared to Growth
Tax History
| Year | Tax Paid | Tax Assessment Tax Assessment Total Assessment is a certain percentage of the fair market value that is determined by local assessors to be the total taxable value of land and additions on the property. | Land | Improvement |
|---|---|---|---|---|
| 2023 | $8,941 | $839,470 | $149,690 | $689,780 |
| 2022 | $6,363 | $589,724 | -- | -- |
| 2021 | $9,601 | $536,113 | $72,420 | $463,693 |
| 2020 | $9,313 | $501,280 | $63,730 | $437,550 |
| 2019 | $9,148 | $479,583 | $63,730 | $415,853 |
| 2018 | $8,796 | $465,900 | $63,730 | $402,170 |
| 2017 | $8,731 | $466,180 | $57,930 | $408,250 |
| 2016 | $1,017 | $54,300 | $54,300 | $0 |
| 2015 | $471 | $25,140 | $25,140 | $0 |
| 2014 | $471 | $25,140 | $25,140 | $0 |
Agents Affiliated with this Home
-
Angela Bradley

Seller's Agent in 2025
Angela Bradley
Texas Haus Collective
(830) 499-3555
10 in this area
73 Total Sales
-
Jason Gutierrez

Seller's Agent in 2022
Jason Gutierrez
BHHS Don Johnson Realtors - SA
(210) 897-6859
2 in this area
285 Total Sales
-
S
Buyer's Agent in 2022
Seanna Henry
Navigate Real Estate, LLC
-
K
Seller's Agent in 2016
Ken Davis
eXp Realty LLC
-
N
Buyer's Agent in 2016
NON-MEMBER AGENT TEAM
Non Member Office
Map
Source: Central Texas MLS (CTXMLS)
MLS Number: 475335
APN: 56-0163-0945-00






