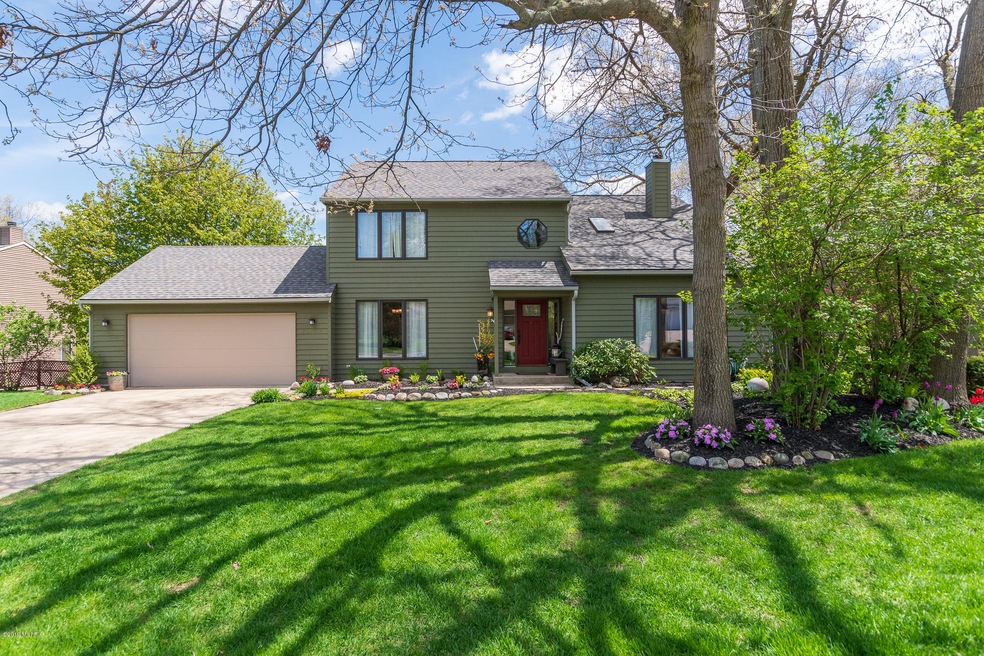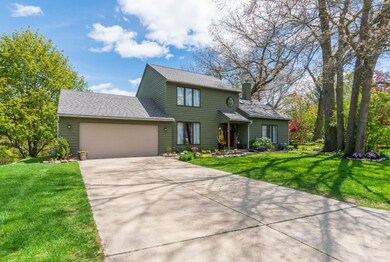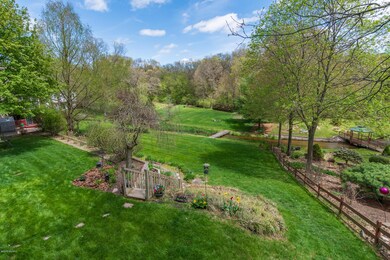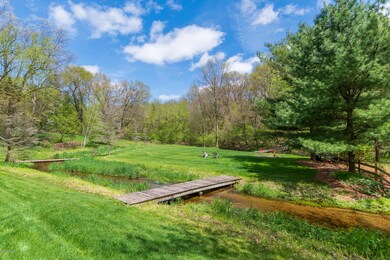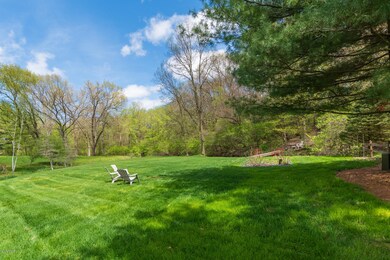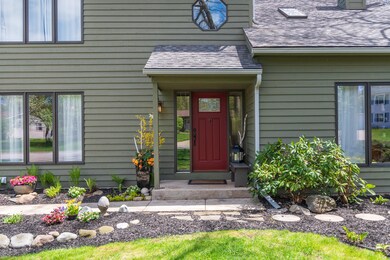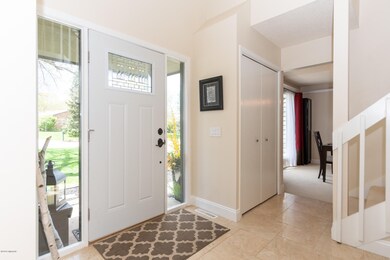
1244 Merry Brook St Kalamazoo, MI 49048
Estimated Value: $335,703 - $412,000
Highlights
- Private Waterfront
- Deck
- Traditional Architecture
- 0.75 Acre Lot
- Recreation Room
- 2 Car Attached Garage
About This Home
As of June 2019Fabulous 2 story home with private frontage on Comstock creek & island! Walking/hiking/biking trails w/ access behind property owned by twp. Vaulted ceiling in LR. If you like to entertain you will love the open floor plan btw remodeled kitchen & family room w/ gas frplc. Gorgeous newer kitchen w/ cherrywood cabinets, Quartz counters, center island, & SS appliances. Formal DR conveniently off kitchen w/ crown molding & newer barn style sliding doors. Updated 1/2 bath w/ travertine counters. 2nd level you will find 3 large bds including private master suite - 3 closets & full bath w/extra counter space. Lower w/o level offers rec room, wet bar area/dining area, 4th bedroom, & newer full bath. Add't updates include newer furnace, A/C, roof, electrical panel, water heater, lighting, etc.
Home Details
Home Type
- Single Family
Est. Annual Taxes
- $3,465
Year Built
- Built in 1989
Lot Details
- 0.75 Acre Lot
- Lot Dimensions are 96 x 339
- Private Waterfront
- 96 Feet of Waterfront
- Terraced Lot
- Sprinkler System
Parking
- 2 Car Attached Garage
- Garage Door Opener
Home Design
- Traditional Architecture
- Composition Roof
- Wood Siding
Interior Spaces
- 2,994 Sq Ft Home
- 2-Story Property
- Wet Bar
- Ceiling Fan
- Gas Log Fireplace
- Family Room with Fireplace
- Living Room
- Dining Area
- Recreation Room
- Ceramic Tile Flooring
- Laundry on main level
Kitchen
- Range
- Microwave
- Dishwasher
- Kitchen Island
- Snack Bar or Counter
Bedrooms and Bathrooms
- 4 Bedrooms
Basement
- Walk-Out Basement
- Basement Fills Entire Space Under The House
Outdoor Features
- Water Access
- Deck
- Patio
Utilities
- Forced Air Heating and Cooling System
- Heating System Uses Natural Gas
- Water Softener is Owned
- Septic System
- Cable TV Available
Ownership History
Purchase Details
Purchase Details
Home Financials for this Owner
Home Financials are based on the most recent Mortgage that was taken out on this home.Purchase Details
Home Financials for this Owner
Home Financials are based on the most recent Mortgage that was taken out on this home.Similar Homes in the area
Home Values in the Area
Average Home Value in this Area
Purchase History
| Date | Buyer | Sale Price | Title Company |
|---|---|---|---|
| Emily Bamar Ryan | $257,500 | None Available | |
| Milam Stephen D | $207,000 | Chicago Title | |
| Snyder Robert | $194,500 | Chicago Title |
Mortgage History
| Date | Status | Borrower | Loan Amount |
|---|---|---|---|
| Open | Bomar Ryan | $236,000 | |
| Closed | Bomar Ryan | $244,625 | |
| Previous Owner | Milam Stephen D | $143,210 | |
| Previous Owner | Milam Stephen D | $186,300 | |
| Previous Owner | Snyder Robert L | $45,000 | |
| Previous Owner | Snyder Robert | $156,000 | |
| Previous Owner | Wakefield Linda K | $153,000 |
Property History
| Date | Event | Price | Change | Sq Ft Price |
|---|---|---|---|---|
| 06/28/2019 06/28/19 | Sold | $257,500 | -0.9% | $86 / Sq Ft |
| 05/17/2019 05/17/19 | Pending | -- | -- | -- |
| 05/13/2019 05/13/19 | For Sale | $259,900 | -- | $87 / Sq Ft |
Tax History Compared to Growth
Tax History
| Year | Tax Paid | Tax Assessment Tax Assessment Total Assessment is a certain percentage of the fair market value that is determined by local assessors to be the total taxable value of land and additions on the property. | Land | Improvement |
|---|---|---|---|---|
| 2024 | $2,841 | $141,300 | $0 | $0 |
| 2023 | $2,709 | $123,700 | $0 | $0 |
| 2022 | $4,680 | $111,100 | $0 | $0 |
| 2021 | $6,409 | $107,200 | $0 | $0 |
| 2020 | $6,111 | $101,100 | $0 | $0 |
| 2019 | $3,592 | $96,400 | $0 | $0 |
| 2018 | $3,465 | $92,000 | $0 | $0 |
| 2017 | $0 | $87,700 | $0 | $0 |
| 2016 | -- | $85,500 | $0 | $0 |
| 2015 | -- | $90,300 | $11,200 | $79,100 |
| 2014 | -- | $90,300 | $0 | $0 |
Agents Affiliated with this Home
-
Lisa Faber
L
Seller's Agent in 2019
Lisa Faber
Chuck Jaqua, REALTOR
(800) 959-0759
5 in this area
335 Total Sales
-
Gary Sausaman
G
Buyer's Agent in 2019
Gary Sausaman
Berkshire Hathaway HomeServices MI
(269) 217-4658
1 in this area
74 Total Sales
Map
Source: Southwestern Michigan Association of REALTORS®
MLS Number: 19020103
APN: 07-17-157-040
- 900 N 26th St
- 428 Worden Ave
- 218 N 26th St
- 5570 Angelo Ave
- 1162 Magnolia St
- 540 Benedict Ave
- 2045 Sandy Cove Dr
- 5755 Forest Harbor Dr
- 1353 Carter St
- 2272 N 26th St
- 6160 Grange Ave
- 2612 Hunters Point
- 2626 Hunters Point
- 2680 Hunters Point
- 2560 Hunters Bluff
- 2648 Hunters Point
- 2519 Hunters Run Unit 101
- 2869 Hunters Run
- 5788 Comstock Ave
- 2891 Hunters Run
- 1244 Merry Brook St
- 1226 Merry Brook Dr
- 1264 Merry Brook St
- 1226 Merry Brook St
- 1263 Merry Brook Dr
- 1281 Merry Brook Dr
- 1208 Merry Brook Dr
- 1241 Merry Brook Dr
- 1223 Merry Brook Dr
- 1223 Merry Brook St
- 1297 Merry Brook Dr
- 1205 Merry Brook Dr
- 1282 Merry Brook Dr
- 1190 Merry Brook St
- 1190 Merry Brook Dr
- 1187 Merry Brook Dr
- 1300 Merry Brook Dr
- 1300 Merry Brook Dr
- 1256 Sprucebrook Dr
- 1274 Spruce Brook Rd
