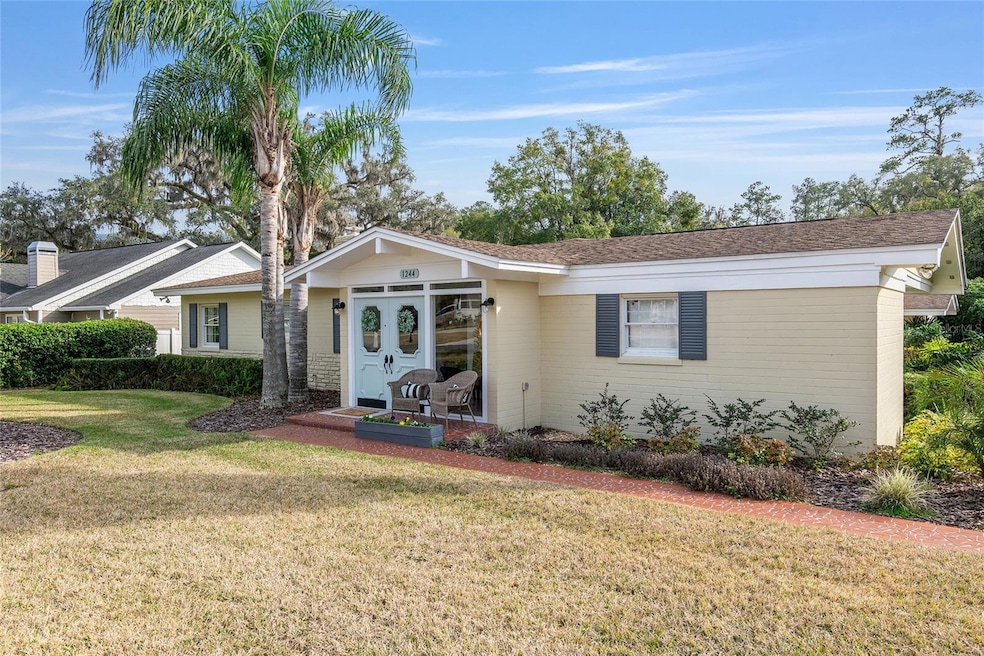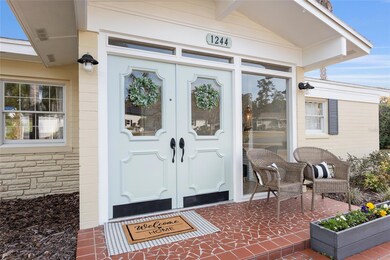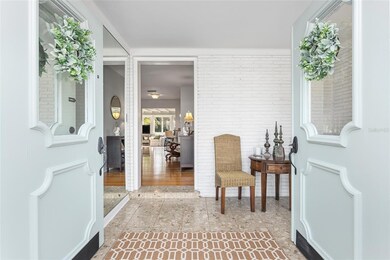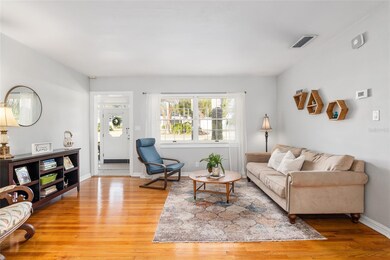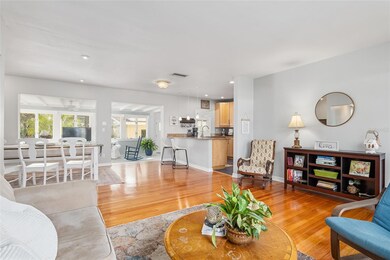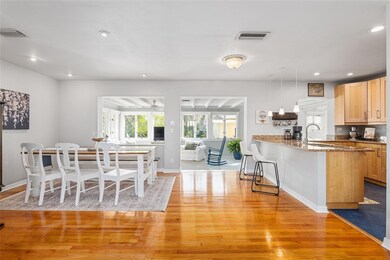
1244 SE 11th St Ocala, FL 34471
Southeast Ocala NeighborhoodHighlights
- Open Floorplan
- Fruit Trees
- Garden View
- Eighth Street Elementary School Rated A-
- Bamboo Flooring
- Sun or Florida Room
About This Home
As of March 2025Tucked away on a quiet street in heart of the "Woodfields" neighborhood you'll discover this cheerful mid-century home with close proximity to beautiful Scotty J. Andrews Park. This 3/3/2 split bedroom home is oozing with charm. It boasts original hardwood floors and a stunning Florida room with an exposed beam ceiling. You'll love the open living areas offering lots of connectivity and great sight lines into the exceptional backyard. The updated kitchen has been thoughtfully designed to maximize storage and functionality with solid wood cabinets, stone countertops, stainless appliances, and marmoleum flooring: a bio-based, easy to maintain, anti-microbial product. The private and lush backyard includes a large, walled patio area - perfect for outdoor gatherings. This home is located within the Downtown Ocala Golf Cart District and you will enjoy having the Downtown Farm Market, award winning restaurants, unique boutiques and many festivals just a short golf cart ride away. Additionally, there are numerous parks throughout the neighborhood with tennis courts, playgrounds, pavilions, a splash pad, and space for lawn games. PLUS, this home is within the Eighth Street Elementary, Osceola Middle, and Forest High school districts! HVAC 2019. Tankless Gas Water Heater 2019. Roof 2016. Video Tour Available!
Last Agent to Sell the Property
IT'S ALL ABOUT YOU...REAL ESTA Brokerage Phone: 352-304-5687 License #3373370 Listed on: 01/30/2025
Home Details
Home Type
- Single Family
Est. Annual Taxes
- $3,420
Year Built
- Built in 1956
Lot Details
- 0.31 Acre Lot
- Lot Dimensions are 95x142
- North Facing Home
- Masonry wall
- Vinyl Fence
- Wood Fence
- Chain Link Fence
- Mature Landscaping
- Corner Lot
- Irrigation
- Cleared Lot
- Fruit Trees
- Garden
- Property is zoned R1
Parking
- 2 Car Attached Garage
- Oversized Parking
- Garage Door Opener
- Driveway
Home Design
- Shingle Roof
- Block Exterior
Interior Spaces
- 2,098 Sq Ft Home
- 1-Story Property
- Open Floorplan
- Ceiling Fan
- Double Pane Windows
- Blinds
- Drapes & Rods
- Wood Frame Window
- Entrance Foyer
- Combination Dining and Living Room
- Sun or Florida Room
- Garden Views
- Crawl Space
Kitchen
- Built-In Convection Oven
- Range with Range Hood
- Recirculated Exhaust Fan
- Microwave
- Dishwasher
- Stone Countertops
- Solid Wood Cabinet
Flooring
- Bamboo
- Wood
- Laminate
- Tile
Bedrooms and Bathrooms
- 3 Bedrooms
- Split Bedroom Floorplan
- Closet Cabinetry
- Walk-In Closet
- 3 Full Bathrooms
Laundry
- Laundry in Garage
- Dryer
- Washer
Outdoor Features
- Patio
- Exterior Lighting
- Shed
- Private Mailbox
Schools
- Eighth Street Elem. Elementary School
- Osceola Middle School
- Forest High School
Utilities
- Central Heating and Cooling System
- Heating System Uses Gas
- Thermostat
- Natural Gas Connected
- Tankless Water Heater
- High Speed Internet
- Phone Available
- Cable TV Available
Listing and Financial Details
- Visit Down Payment Resource Website
- Legal Lot and Block 1 / F
- Assessor Parcel Number 2897-006-001
Community Details
Overview
- No Home Owners Association
- Woodland Park Subdivision
- The community has rules related to allowable golf cart usage in the community
Recreation
- Tennis Courts
- Community Playground
- Park
Ownership History
Purchase Details
Home Financials for this Owner
Home Financials are based on the most recent Mortgage that was taken out on this home.Purchase Details
Home Financials for this Owner
Home Financials are based on the most recent Mortgage that was taken out on this home.Purchase Details
Home Financials for this Owner
Home Financials are based on the most recent Mortgage that was taken out on this home.Purchase Details
Home Financials for this Owner
Home Financials are based on the most recent Mortgage that was taken out on this home.Purchase Details
Home Financials for this Owner
Home Financials are based on the most recent Mortgage that was taken out on this home.Purchase Details
Home Financials for this Owner
Home Financials are based on the most recent Mortgage that was taken out on this home.Similar Homes in Ocala, FL
Home Values in the Area
Average Home Value in this Area
Purchase History
| Date | Type | Sale Price | Title Company |
|---|---|---|---|
| Warranty Deed | $515,000 | Affiliated Title Of Central Fl | |
| Warranty Deed | $266,000 | Affiliated Ttl Of Ctrl Fl Lt | |
| Warranty Deed | $181,000 | Attorney | |
| Warranty Deed | -- | Attorney | |
| Personal Reps Deed | $225,000 | Attorney | |
| Warranty Deed | -- | Attorney |
Mortgage History
| Date | Status | Loan Amount | Loan Type |
|---|---|---|---|
| Open | $499,550 | New Conventional | |
| Previous Owner | $252,700 | New Conventional | |
| Previous Owner | $144,800 | New Conventional | |
| Previous Owner | $175,000 | Purchase Money Mortgage | |
| Previous Owner | $175,000 | Purchase Money Mortgage | |
| Previous Owner | $175,000 | Purchase Money Mortgage |
Property History
| Date | Event | Price | Change | Sq Ft Price |
|---|---|---|---|---|
| 03/20/2025 03/20/25 | Sold | $515,000 | 0.0% | $245 / Sq Ft |
| 02/08/2025 02/08/25 | Pending | -- | -- | -- |
| 01/30/2025 01/30/25 | For Sale | $514,900 | +184.5% | $245 / Sq Ft |
| 03/07/2022 03/07/22 | Off Market | $181,000 | -- | -- |
| 05/21/2019 05/21/19 | Sold | $266,000 | -3.2% | $127 / Sq Ft |
| 04/22/2019 04/22/19 | Pending | -- | -- | -- |
| 01/11/2019 01/11/19 | For Sale | $274,900 | +51.9% | $131 / Sq Ft |
| 02/25/2013 02/25/13 | Sold | $181,000 | -6.9% | $84 / Sq Ft |
| 01/26/2013 01/26/13 | Pending | -- | -- | -- |
| 10/02/2012 10/02/12 | For Sale | $194,500 | -- | $90 / Sq Ft |
Tax History Compared to Growth
Tax History
| Year | Tax Paid | Tax Assessment Tax Assessment Total Assessment is a certain percentage of the fair market value that is determined by local assessors to be the total taxable value of land and additions on the property. | Land | Improvement |
|---|---|---|---|---|
| 2023 | $3,420 | $210,126 | $0 | $0 |
| 2022 | $3,077 | $204,006 | $0 | $0 |
| 2021 | $3,065 | $198,064 | $0 | $0 |
| 2020 | $2,833 | $195,329 | $55,860 | $139,469 |
| 2019 | $3,120 | $169,007 | $55,860 | $113,147 |
| 2018 | $2,967 | $163,288 | $55,860 | $107,428 |
| 2017 | $2,962 | $160,353 | $55,860 | $104,493 |
| 2016 | $2,927 | $155,971 | $0 | $0 |
| 2015 | $2,693 | $141,792 | $0 | $0 |
| 2014 | $2,530 | $143,091 | $0 | $0 |
Agents Affiliated with this Home
-
Melissa Townsend

Seller's Agent in 2025
Melissa Townsend
IT'S ALL ABOUT YOU...REAL ESTA
(352) 895-3731
27 in this area
110 Total Sales
-
Steph Burns

Buyer's Agent in 2025
Steph Burns
PROFESSIONAL REALTY OF OCALA
(352) 426-0379
29 in this area
144 Total Sales
-
Carolyn Roberts

Seller's Agent in 2013
Carolyn Roberts
ROBERTS REAL ESTATE INC
(352) 351-0011
30 in this area
70 Total Sales
Map
Source: Stellar MLS
MLS Number: OM693820
APN: 2897-006-001
- 1218 SE 11th St
- 0 SE 12th St N
- 1225 SE 16th St
- 905 SE 12th St
- 922 SE 13th St
- 912 SE 6th St
- 1228 SE 17th St
- 1416 SE 17th Ave
- 727 SE 12th St
- 716 SE Wenona Ave
- 1822 SE 8th St
- 504 SE 11th St
- 44 SE 9th Terrace
- TBD NW 14th Ave
- 1818 SE Lake Weir Ave
- 1923 SE 7th St
- 942 E Silver Springs Blvd
- 1858 SE Lake Weir Ave
- 2032 SE 12th St
- 30 SE Wenona Ave
