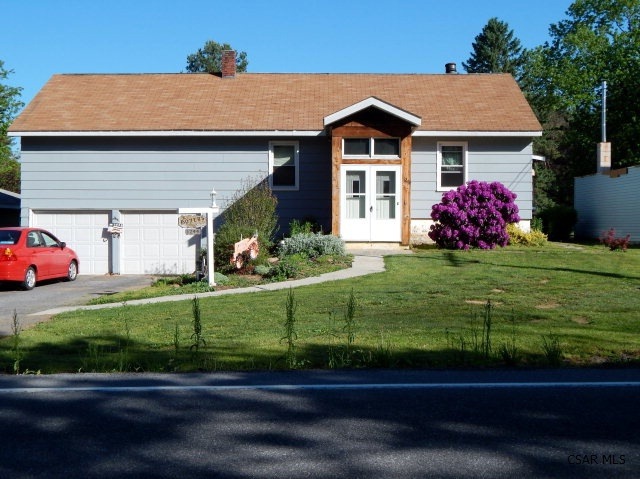
1244 Seanor Rd Windber, PA 15963
Paint NeighborhoodEstimated Value: $126,000 - $185,000
Highlights
- Above Ground Pool
- Wood Flooring
- 2 Car Attached Garage
- Conemaugh Township Area Elementary School Rated A-
- Covered patio or porch
- Double Pane Windows
About This Home
As of August 2013Nice home,great location over 3/4 level acre.Split Entry, Features 3 Bdrms.(2 steps to bdrms.),lots of closets, storage, 1 1/2 baths,Some Hardwood Floors,carpet,plaster walls & some panelling,Lrg.L shaped Liv.Rm.,w/frpl,hrdwd.fl,plstr,Galley kitchen opens to lrg.sunny dining/breakfast room w/sl.gl.door out to lrg.covered deck..and onto wrap deck around the 16x32'above ground pool (deeper in middle),OHW heat,propane wall heater in basement,2 car gar.,call for more details and to view!!
CENTURY 21 ALL SERVICE, INC. License #RS221516L Listed on: 06/18/2013
Home Details
Home Type
- Single Family
Est. Annual Taxes
- $1,144
Year Built
- Built in 1960
Lot Details
- 0.76 Acre Lot
- Rectangular Lot
- Zoning described as Not Zoned
Parking
- 2 Car Attached Garage
- Garage Door Opener
- Driveway
- Open Parking
Home Design
- Split Level Home
- Shingle Roof
- Aluminum Siding
- Vinyl Siding
Interior Spaces
- 1,444 Sq Ft Home
- 1-Story Property
- Wood Burning Fireplace
- Double Pane Windows
- Double Hung Windows
- Sliding Doors
- Fire and Smoke Detector
Kitchen
- Range
- Dishwasher
Flooring
- Wood
- Carpet
- Vinyl
Bedrooms and Bathrooms
- 3 Bedrooms
- Bathroom on Main Level
Laundry
- Laundry on lower level
- Dryer
- Washer
Partially Finished Basement
- Walk-Out Basement
- Basement Fills Entire Space Under The House
Outdoor Features
- Above Ground Pool
- Covered patio or porch
- Shed
Utilities
- Hot Water Heating System
- Septic Tank
Ownership History
Purchase Details
Home Financials for this Owner
Home Financials are based on the most recent Mortgage that was taken out on this home.Similar Homes in Windber, PA
Home Values in the Area
Average Home Value in this Area
Purchase History
| Date | Buyer | Sale Price | Title Company |
|---|---|---|---|
| Bauer Matthew T | $105,500 | None Available |
Mortgage History
| Date | Status | Borrower | Loan Amount |
|---|---|---|---|
| Open | Bauer Matthew T | $103,588 | |
| Previous Owner | Boyer David J | $22,400 | |
| Previous Owner | Boyer David J | $91,436 |
Property History
| Date | Event | Price | Change | Sq Ft Price |
|---|---|---|---|---|
| 08/16/2013 08/16/13 | Sold | $105,500 | -4.0% | $73 / Sq Ft |
| 07/25/2013 07/25/13 | Pending | -- | -- | -- |
| 06/18/2013 06/18/13 | For Sale | $109,900 | -- | $76 / Sq Ft |
Tax History Compared to Growth
Tax History
| Year | Tax Paid | Tax Assessment Tax Assessment Total Assessment is a certain percentage of the fair market value that is determined by local assessors to be the total taxable value of land and additions on the property. | Land | Improvement |
|---|---|---|---|---|
| 2025 | $1,557 | $25,900 | $0 | $0 |
| 2024 | $1,486 | $25,900 | $0 | $0 |
| 2023 | $1,393 | $25,900 | $0 | $0 |
| 2022 | $1,370 | $25,900 | $0 | $0 |
| 2021 | $1,337 | $25,900 | $0 | $0 |
| 2020 | $1,356 | $25,900 | $0 | $0 |
| 2019 | $1,335 | $25,900 | $0 | $0 |
| 2018 | $1,307 | $25,900 | $5,260 | $20,640 |
| 2017 | $1,320 | $25,900 | $5,260 | $20,640 |
| 2016 | -- | $25,900 | $5,260 | $20,640 |
| 2015 | -- | $25,900 | $5,260 | $20,640 |
| 2014 | -- | $25,900 | $5,260 | $20,640 |
Agents Affiliated with this Home
-
Vicki Hutchison

Buyer's Agent in 2013
Vicki Hutchison
CENTURY 21 ALL SERVICE, INC.
(814) 659-1637
8 in this area
200 Total Sales
Map
Source: Cambria Somerset Association of REALTORS®
MLS Number: 96007347
APN: 342031890
- 2317 Seanor Rd
- 1412 Paint St
- 0 Horn Road Land
- 512 Amanda St
- 201 7th St
- 237 Jefferson Ave
- 532 1st St
- 244 Dark Shade Dr
- 401 8th St
- 404 Hugh St
- 431 Old Farm Ln
- 1307 Jackson Ave
- 1210 Somerset Ave
- 1406 Somerset Ave
- 198 Pomroy Dr
- 1407 Cambria Ave
- 1815 Graham Ave
- 231 Terlyn Dr
- 1804 Somerset Ave
- 808 12th St
- 1244 Seanor Rd
- 1240 Seanor Rd
- 1250 Seanor Rd
- 1234 Seanor Rd
- 1228 Seanor Rd
- 1314 Seanor Rd
- 1322 Seanor Rd
- 1218 Seanor Rd
- 1245 Seanor Rd
- 1323 Seanor Rd
- 1217 Seanor Rd
- 1336 Seanor Rd
- 1141 Seanor Rd
- 29 Schoolhouse Ln
- 1134 Seanor Rd
- 57 Schoolhouse Ln
- 1126 Seanor Rd
- 142 Old Hoffman Ln
- 157 Old Hoffman Ln
- 37 Schoolhouse Ln
