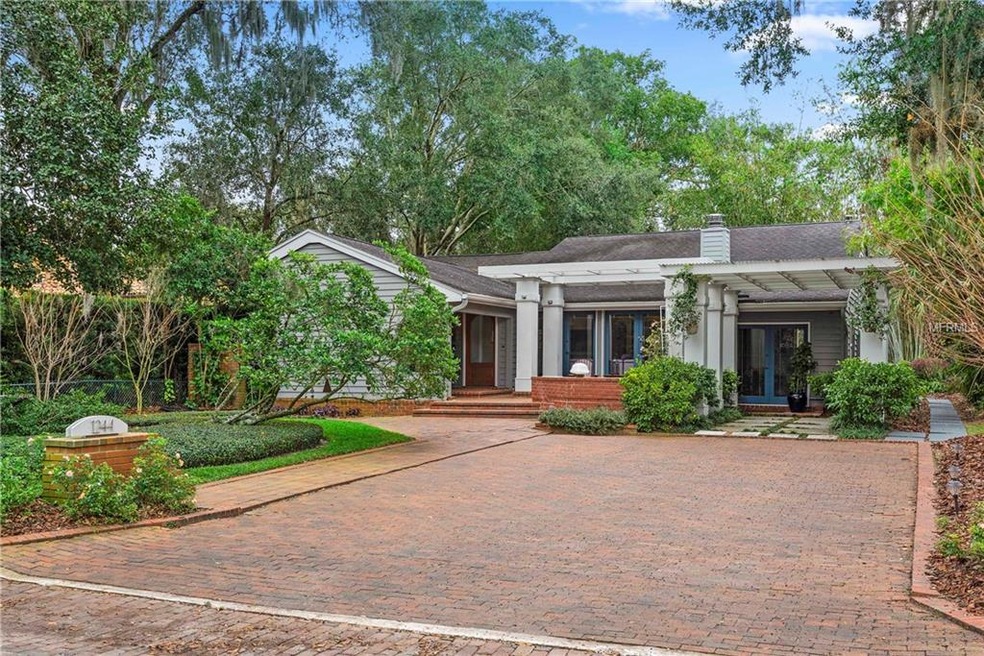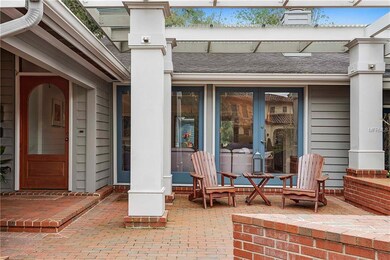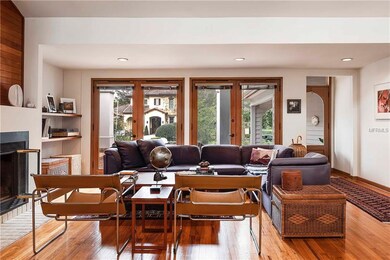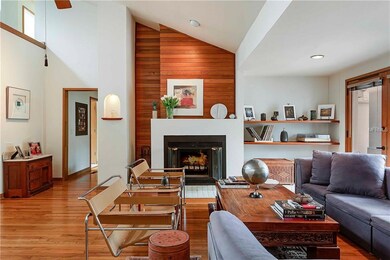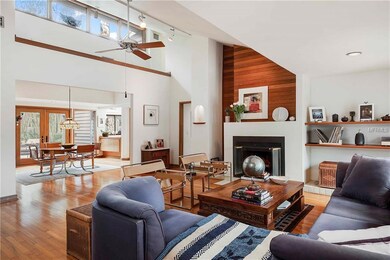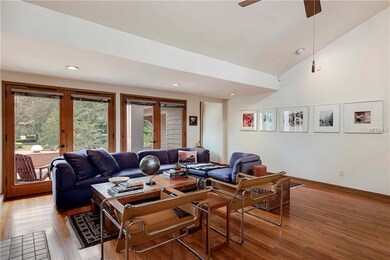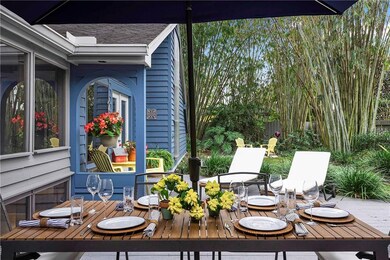
1244 Via Salerno Winter Park, FL 32789
Highlights
- Bamboo Trees
- Deck
- Wood Flooring
- Winter Park High Rated A+
- Cathedral Ceiling
- Main Floor Primary Bedroom
About This Home
As of January 2025Picturesque four-decade family home located in the prestigious Via’s of Winter Park! Three bedrooms plus loft and office/in law suite. Owner/Architect designed the total renovation, doubling the size of the original home while maintaining its cottage flair and keeping it nestled into the landscape and scale of the oak tree-lined, brick street. Composite deck to the rear, perfect for outdoor entertaining. High ceilings in the living room lead the eye to the catwalk and loft above the office. Floors are oak throughout and porcelain tile in the baths and kitchen. The windows in the master bath are custom-designed with stained and beveled glass rescued from a building in downtown. The bright kitchen with skylights is perfect for the cook in the family and works well with a pass-through to both the back deck as well as into the dining room. The bridge-the counter space and long hall way joining the two sections of the home flanked with fixed glass windows on both sides-can be used for homework or serve as a buffet for entertaining. Two AC units and two gas water heaters, wood-burning fireplace in the living room, and new exterior and interior painting done in 2018. Mature landscape includes bamboo, gardenias and camellias. Short walk to Kraft Azalea Gardens and Lake Knowles. Large brick drive with covered parking space. Charm , natural light abound. Walk or bike to Rollins, Park Avenue shopping and dining. Racquet Club is a stone’s throw away.
Last Agent to Sell the Property
KELLY PRICE & COMPANY LLC License #3034970 Listed on: 02/01/2019
Home Details
Home Type
- Single Family
Est. Annual Taxes
- $4,449
Year Built
- Built in 1940
Lot Details
- 9,900 Sq Ft Lot
- Lot Dimensions are 60 x 165 x 60 x 165
- North Facing Home
- Fenced
- Mature Landscaping
- Metered Sprinkler System
- Street paved with bricks
- Bamboo Trees
- Property is zoned R-1AA
Home Design
- Slab Foundation
- Wood Frame Construction
- Shingle Roof
- Siding
Interior Spaces
- 2,505 Sq Ft Home
- Built-In Features
- Cathedral Ceiling
- Skylights
- Wood Burning Fireplace
- Blinds
- French Doors
- Den
- Loft
- Inside Utility
- Wood Flooring
- Crawl Space
- Attic
Kitchen
- Range<<rangeHoodToken>>
- Freezer
- Dishwasher
- Solid Surface Countertops
- Solid Wood Cabinet
- Disposal
Bedrooms and Bathrooms
- 3 Bedrooms
- Primary Bedroom on Main
- Split Bedroom Floorplan
- Walk-In Closet
- 2 Full Bathrooms
Laundry
- Laundry in unit
- Dryer
- Washer
Parking
- 1 Carport Space
- On-Street Parking
- Open Parking
Outdoor Features
- Deck
- Patio
- Separate Outdoor Workshop
- Outdoor Storage
- Rain Gutters
- Front Porch
Location
- City Lot
Schools
- Lakemont Elementary School
- Glenridge Middle School
- Winter Park High School
Utilities
- Central Heating and Cooling System
- Natural Gas Connected
- Gas Water Heater
- High Speed Internet
- Cable TV Available
Community Details
- No Home Owners Association
- Cloister Grove Sub Subdivision
Listing and Financial Details
- Homestead Exemption
- Visit Down Payment Resource Website
- Legal Lot and Block 5 / C
- Assessor Parcel Number 32-21-30-1416-03-050
Ownership History
Purchase Details
Home Financials for this Owner
Home Financials are based on the most recent Mortgage that was taken out on this home.Purchase Details
Home Financials for this Owner
Home Financials are based on the most recent Mortgage that was taken out on this home.Similar Homes in Winter Park, FL
Home Values in the Area
Average Home Value in this Area
Purchase History
| Date | Type | Sale Price | Title Company |
|---|---|---|---|
| Warranty Deed | $1,875,000 | None Listed On Document | |
| Warranty Deed | $785,000 | Attorney |
Mortgage History
| Date | Status | Loan Amount | Loan Type |
|---|---|---|---|
| Previous Owner | $150,000 | Credit Line Revolving | |
| Previous Owner | $173,800 | New Conventional |
Property History
| Date | Event | Price | Change | Sq Ft Price |
|---|---|---|---|---|
| 01/10/2025 01/10/25 | Sold | $1,875,000 | 0.0% | $749 / Sq Ft |
| 11/02/2024 11/02/24 | Pending | -- | -- | -- |
| 10/31/2024 10/31/24 | For Sale | $1,875,000 | 0.0% | $749 / Sq Ft |
| 10/24/2024 10/24/24 | Pending | -- | -- | -- |
| 10/16/2024 10/16/24 | For Sale | $1,875,000 | +138.9% | $749 / Sq Ft |
| 10/17/2019 10/17/19 | Sold | $785,000 | -10.3% | $313 / Sq Ft |
| 09/03/2019 09/03/19 | Pending | -- | -- | -- |
| 07/19/2019 07/19/19 | Price Changed | $875,000 | -2.3% | $349 / Sq Ft |
| 06/21/2019 06/21/19 | Price Changed | $895,500 | +0.1% | $357 / Sq Ft |
| 06/20/2019 06/20/19 | Price Changed | $895,000 | -0.6% | $357 / Sq Ft |
| 02/01/2019 02/01/19 | For Sale | $900,000 | -- | $359 / Sq Ft |
Tax History Compared to Growth
Tax History
| Year | Tax Paid | Tax Assessment Tax Assessment Total Assessment is a certain percentage of the fair market value that is determined by local assessors to be the total taxable value of land and additions on the property. | Land | Improvement |
|---|---|---|---|---|
| 2025 | $15,469 | $992,292 | -- | -- |
| 2024 | $14,228 | $992,292 | -- | -- |
| 2023 | $14,228 | $1,032,380 | $600,000 | $432,380 |
| 2022 | $11,937 | $810,143 | $500,000 | $310,143 |
| 2021 | $10,689 | $677,749 | $426,650 | $251,099 |
| 2020 | $9,844 | $639,228 | $426,650 | $212,578 |
| 2019 | $4,478 | $313,545 | $0 | $0 |
| 2018 | $4,449 | $307,699 | $0 | $0 |
| 2017 | $4,405 | $584,917 | $426,650 | $158,267 |
| 2016 | $4,314 | $581,679 | $426,650 | $155,029 |
| 2015 | $4,417 | $515,126 | $371,000 | $144,126 |
| 2014 | $4,454 | $427,368 | $297,000 | $130,368 |
Agents Affiliated with this Home
-
Jennifer Sloan

Seller's Agent in 2025
Jennifer Sloan
KELLY PRICE & COMPANY LLC
(407) 810-8333
92 in this area
200 Total Sales
-
Felicia Donateli
F
Buyer's Agent in 2025
Felicia Donateli
PALM PROPERTIES OF CF, INC.
(407) 467-0020
3 in this area
26 Total Sales
Map
Source: Stellar MLS
MLS Number: O5761014
APN: 32-2130-1416-03-050
- 1150 Via Salerno
- 1020 Mayfield Ave
- 1361 Palmer Ave
- 1420 Palmer Ave
- 1602 Alabama Dr Unit 404
- 1602 Alabama Dr Unit 203
- 1742 Temple Dr
- 1860 Via Contessa
- 1823 Sunset Dr
- 1521 Chestnut Ave
- 1640 Mayfield Ave
- 1660 Palmer Ave
- 1541 Chestnut Ave
- 1400 Alabama Dr
- 1560 Woodland Ave
- 765 Via Lugano
- 1299 Harding St
- 1610 Chestnut Ave
- 1701 Palmer Ave
- 1660 Walnut Ave
