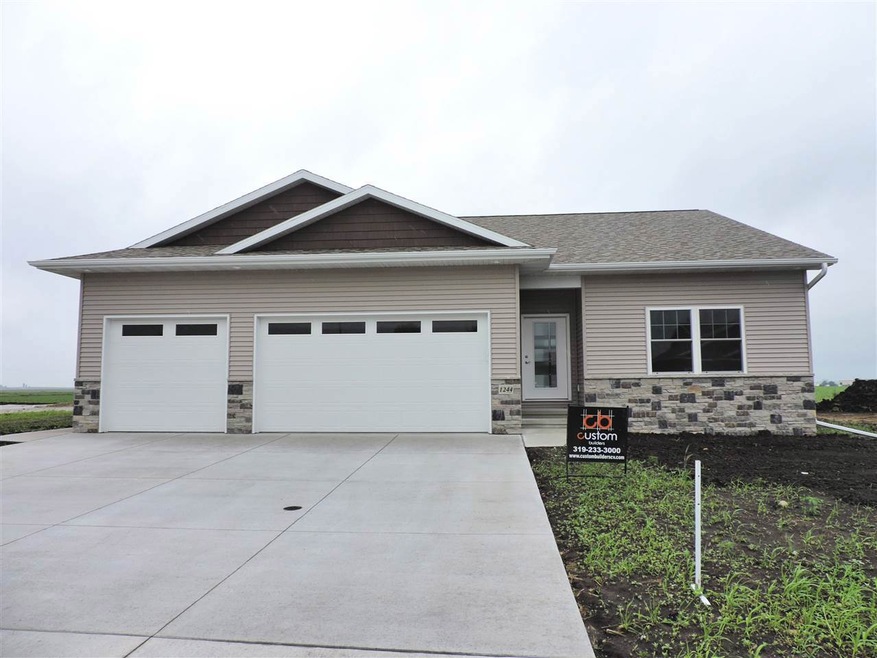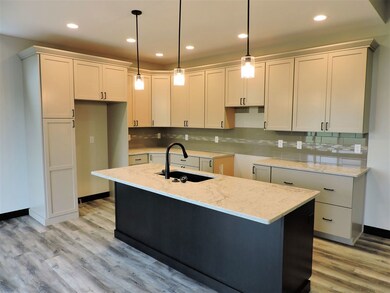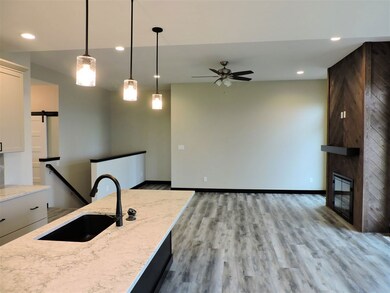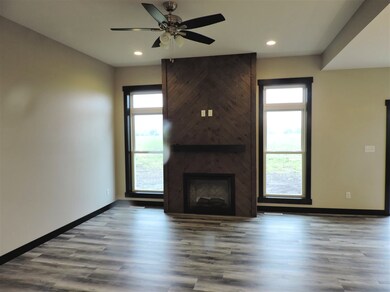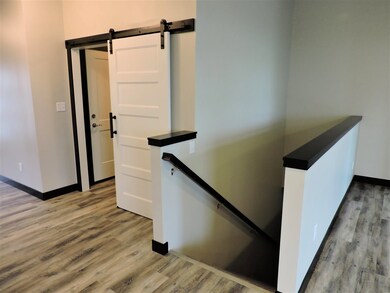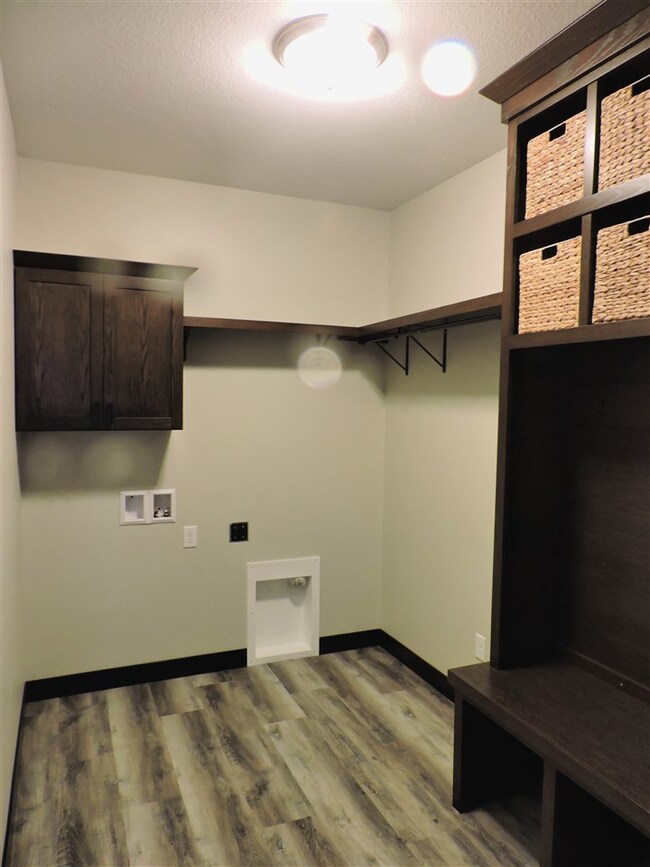
Highlights
- 3 Car Attached Garage
- Forced Air Heating and Cooling System
- Electric Fireplace
About This Home
As of July 2024New construction home by Custom Builders! Distinguished design with great attention to detail, this 3 bedroom, 2 bathroom home offers unmatched quality and high end finishes throughout. Elegant entry way leads to open concept living, dining, and kitchen with the perfect layout to entertain. An impressive electric fireplace anchors the space. Master suite with walk in closet and beautiful bathroom with dual vanity. Full, unfinished basement is perfect for storage or could be finished to provide additional living space.
Home Details
Home Type
- Single Family
Est. Annual Taxes
- $6,686
Year Built
- Built in 2019
Lot Details
- 0.34 Acre Lot
- Lot Dimensions are 100 x 50
Parking
- 3 Car Attached Garage
Home Design
- Asphalt Roof
- Vinyl Siding
Interior Spaces
- 1,610 Sq Ft Home
- Electric Fireplace
- Living Room with Fireplace
- Laundry on main level
- Unfinished Basement
Bedrooms and Bathrooms
- 3 Bedrooms
- 2 Full Bathrooms
Schools
- Jesup Elementary And Middle School
- Jesup High School
Utilities
- Forced Air Heating and Cooling System
Listing and Financial Details
- Assessor Parcel Number 0531303006
Ownership History
Purchase Details
Home Financials for this Owner
Home Financials are based on the most recent Mortgage that was taken out on this home.Purchase Details
Home Financials for this Owner
Home Financials are based on the most recent Mortgage that was taken out on this home.Map
Similar Homes in Jesup, IA
Home Values in the Area
Average Home Value in this Area
Purchase History
| Date | Type | Sale Price | Title Company |
|---|---|---|---|
| Warranty Deed | $440,000 | None Listed On Document | |
| Warranty Deed | $349,500 | None Available |
Mortgage History
| Date | Status | Loan Amount | Loan Type |
|---|---|---|---|
| Open | $352,000 | New Conventional | |
| Previous Owner | $6,527,000 | Commercial |
Property History
| Date | Event | Price | Change | Sq Ft Price |
|---|---|---|---|---|
| 07/02/2024 07/02/24 | Sold | $440,000 | -8.3% | $143 / Sq Ft |
| 05/21/2024 05/21/24 | Pending | -- | -- | -- |
| 04/26/2024 04/26/24 | Price Changed | $479,900 | -1.9% | $155 / Sq Ft |
| 03/09/2024 03/09/24 | For Sale | $489,000 | +40.0% | $158 / Sq Ft |
| 05/18/2021 05/18/21 | Sold | $349,315 | +9.2% | $217 / Sq Ft |
| 04/05/2021 04/05/21 | Pending | -- | -- | -- |
| 02/25/2020 02/25/20 | For Sale | $319,900 | -- | $199 / Sq Ft |
Tax History
| Year | Tax Paid | Tax Assessment Tax Assessment Total Assessment is a certain percentage of the fair market value that is determined by local assessors to be the total taxable value of land and additions on the property. | Land | Improvement |
|---|---|---|---|---|
| 2024 | $6,686 | $386,890 | $40,450 | $346,440 |
| 2023 | $6,686 | $386,890 | $40,450 | $346,440 |
| 2022 | $5,588 | $313,580 | $32,100 | $281,480 |
| 2021 | $14 | $284,330 | $32,100 | $252,230 |
| 2020 | $14 | $670 | $670 | $0 |
Source: Northeast Iowa Regional Board of REALTORS®
MLS Number: NBR20200819
APN: 0531303006
- 1125 1st St
- 1555 Dalton St
- 1545 Dalton St
- 1615 Dalton St
- 1565 Dalton St
- Lot 1 Dalton St
- Lot 5 Dalton St
- Lot 3 Dalton St
- Lot 6 Dalton St
- Lot 9 Dalton St
- Lot 7 Dalton St
- Lot 4 Dalton St
- 1724 Dalton St
- 1624 Dalton St
- 1654 Dalton St
- 1245 9th St
- 1235 9th St
- Lot 4 Benson Shady Grove Ave
- Lot 2 Benson Shady Grove Ave
- Lot 1 Benson Shady Grove Ave
