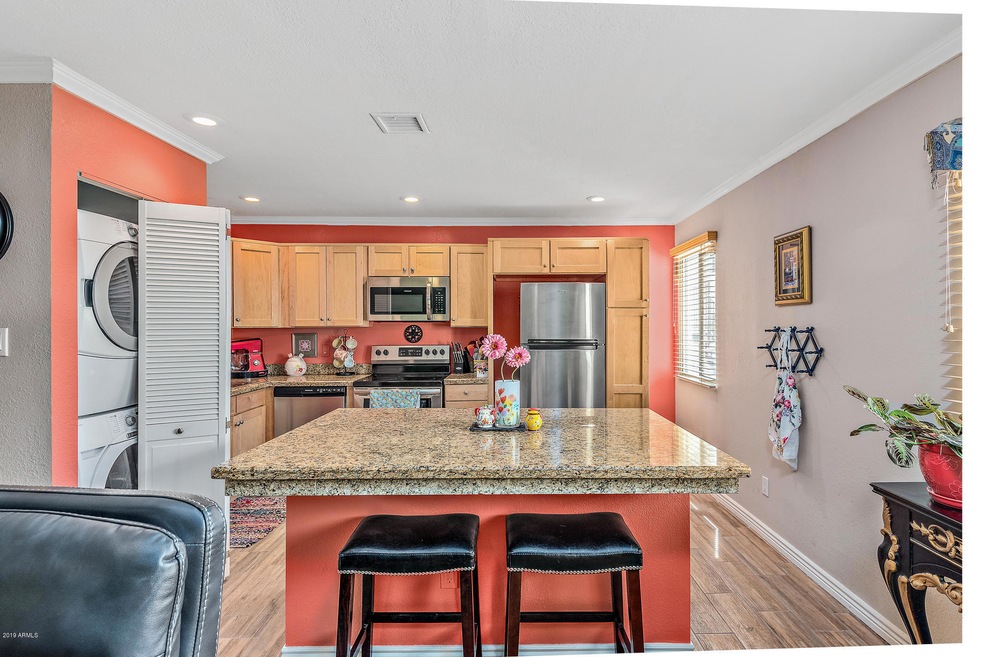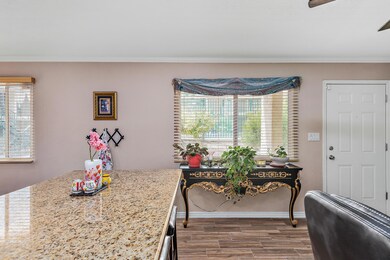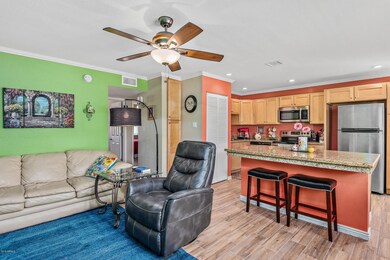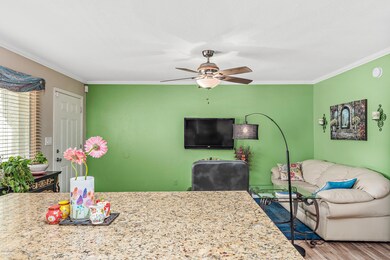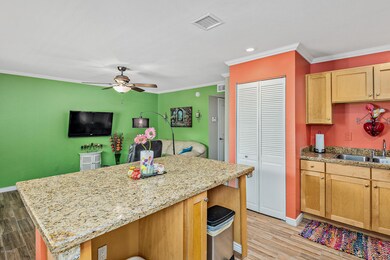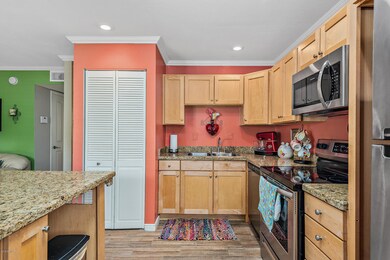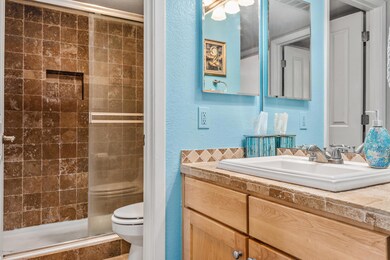
12440 N 20th St Unit 103 Phoenix, AZ 85022
Paradise Valley NeighborhoodHighlights
- Gated Parking
- Gated Community
- Community Pool
- Shadow Mountain High School Rated A-
- Granite Countertops
- Double Pane Windows
About This Home
As of September 2019Very well maintained 2 bedroom condo in a gated community facing the quiet pool. This complex is quaint with grounds that are taken care of, including a doggie area with water fountain for your dog! This clean condo has it's own private front porch with storage closet. Inside has wood look tile throughout except for the bedrooms. Kitchen is open to the family room and has granite countertops and stainless steel appliances. Refrigerator and full size washer and dryer are included!
Last Agent to Sell the Property
Ceejay Cesiel
Berkshire Hathaway HomeServices Arizona Properties License #SA653766000
Co-Listed By
Mary Jo Santistevan
Berkshire Hathaway HomeServices Arizona Properties License #SA581367000
Property Details
Home Type
- Condominium
Est. Annual Taxes
- $329
Year Built
- Built in 1986
HOA Fees
- $182 Monthly HOA Fees
Home Design
- Wood Frame Construction
- Composition Roof
- Stucco
Interior Spaces
- 726 Sq Ft Home
- 1-Story Property
- Ceiling Fan
- Double Pane Windows
Kitchen
- Breakfast Bar
- Built-In Microwave
- Kitchen Island
- Granite Countertops
Flooring
- Carpet
- Tile
Bedrooms and Bathrooms
- 2 Bedrooms
- 1 Bathroom
Parking
- 1 Carport Space
- Gated Parking
- Assigned Parking
- Unassigned Parking
Outdoor Features
- Patio
- Outdoor Storage
Schools
- Hidden Hills Elementary School
- Shea Middle School
- Shadow Mountain High School
Utilities
- Refrigerated Cooling System
- Heating Available
- High Speed Internet
- Cable TV Available
Additional Features
- No Interior Steps
- Grass Covered Lot
- Property is near a bus stop
Listing and Financial Details
- Tax Lot 103
- Assessor Parcel Number 166-19-089
Community Details
Overview
- Association fees include roof repair, insurance, sewer, ground maintenance, trash, water, roof replacement, maintenance exterior
- Shamrock Glen Association, Phone Number (480) 941-1077
- Shamrock Glen Condominium 1St Amd Subdivision
Recreation
- Community Pool
Security
- Gated Community
Ownership History
Purchase Details
Home Financials for this Owner
Home Financials are based on the most recent Mortgage that was taken out on this home.Purchase Details
Home Financials for this Owner
Home Financials are based on the most recent Mortgage that was taken out on this home.Purchase Details
Purchase Details
Home Financials for this Owner
Home Financials are based on the most recent Mortgage that was taken out on this home.Map
Similar Homes in Phoenix, AZ
Home Values in the Area
Average Home Value in this Area
Purchase History
| Date | Type | Sale Price | Title Company |
|---|---|---|---|
| Warranty Deed | $99,000 | First American Title Ins Co | |
| Warranty Deed | $97,500 | First American Title Insuran | |
| Deed In Lieu Of Foreclosure | -- | Security Title Agency | |
| Warranty Deed | $155,000 | Capital Title Agency Inc |
Mortgage History
| Date | Status | Loan Amount | Loan Type |
|---|---|---|---|
| Open | $78,500 | New Conventional | |
| Closed | $74,250 | New Conventional | |
| Previous Owner | $124,000 | New Conventional |
Property History
| Date | Event | Price | Change | Sq Ft Price |
|---|---|---|---|---|
| 10/01/2022 10/01/22 | Rented | $1,250 | 0.0% | -- |
| 09/01/2022 09/01/22 | Under Contract | -- | -- | -- |
| 08/16/2022 08/16/22 | For Rent | $1,250 | +38.9% | -- |
| 06/07/2020 06/07/20 | Rented | $900 | 0.0% | -- |
| 06/02/2020 06/02/20 | Under Contract | -- | -- | -- |
| 05/30/2020 05/30/20 | For Rent | $900 | 0.0% | -- |
| 09/23/2019 09/23/19 | Sold | $99,000 | -7.5% | $136 / Sq Ft |
| 08/11/2019 08/11/19 | Pending | -- | -- | -- |
| 08/11/2019 08/11/19 | For Sale | $107,000 | +9.7% | $147 / Sq Ft |
| 06/19/2018 06/19/18 | Sold | $97,500 | -2.4% | $134 / Sq Ft |
| 06/02/2018 06/02/18 | Pending | -- | -- | -- |
| 05/31/2018 05/31/18 | For Sale | $99,900 | +2.5% | $138 / Sq Ft |
| 05/14/2018 05/14/18 | Off Market | $97,500 | -- | -- |
| 05/11/2018 05/11/18 | For Sale | $99,900 | -- | $138 / Sq Ft |
Tax History
| Year | Tax Paid | Tax Assessment Tax Assessment Total Assessment is a certain percentage of the fair market value that is determined by local assessors to be the total taxable value of land and additions on the property. | Land | Improvement |
|---|---|---|---|---|
| 2025 | $421 | $4,233 | -- | -- |
| 2024 | $413 | $4,031 | -- | -- |
| 2023 | $413 | $10,810 | $2,160 | $8,650 |
| 2022 | $408 | $8,210 | $1,640 | $6,570 |
| 2021 | $410 | $8,160 | $1,630 | $6,530 |
| 2020 | $397 | $7,060 | $1,410 | $5,650 |
| 2019 | $397 | $6,310 | $1,260 | $5,050 |
| 2018 | $329 | $5,170 | $1,030 | $4,140 |
| 2017 | $369 | $4,660 | $930 | $3,730 |
| 2016 | $362 | $4,530 | $900 | $3,630 |
| 2015 | $336 | $4,020 | $800 | $3,220 |
Source: Arizona Regional Multiple Listing Service (ARMLS)
MLS Number: 5963906
APN: 166-19-089
- 12440 N 20th St Unit 223
- 12642 N 20th St
- 12641 N 18th Place
- 12810 N 20th St
- 12814 N 19th Place Unit 19
- 12642 N 18th St
- 1720 E Thunderbird Rd Unit 2087
- 1720 E Thunderbird Rd Unit 2010
- 1720 E Thunderbird Rd Unit 2059
- 1720 E Thunderbird Rd Unit 2015
- 12841 N 19th St
- 12821 N Cave Creek Rd
- 12646 N 17th Place
- 13017 N 20th St
- 12207 N Escobar Way
- 13031 N 19th Way
- 13032 N 19th St
- 13036 N 20th St
- 13036 N 19th St
- 13018 N 17th Place
