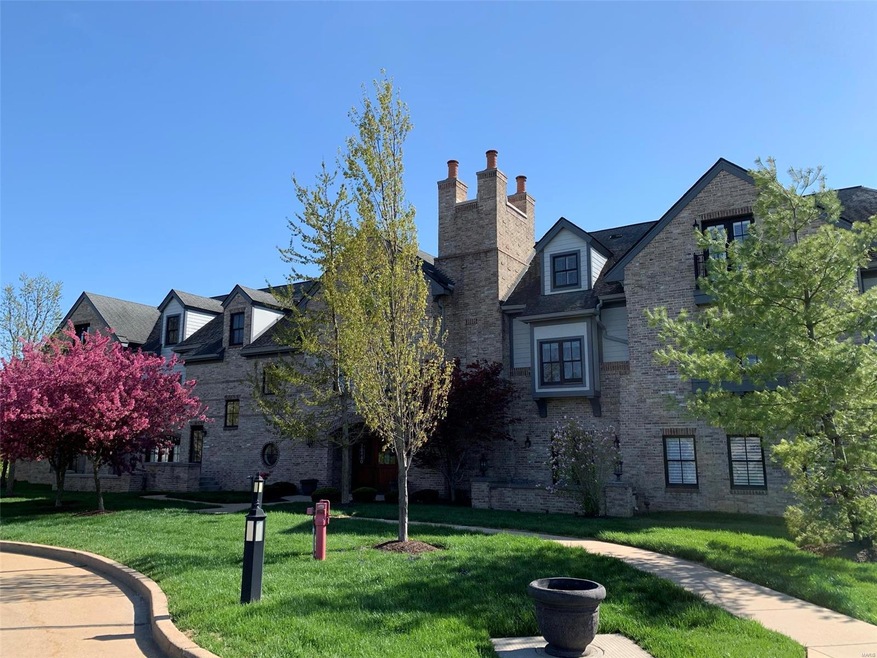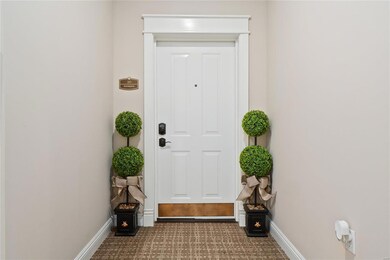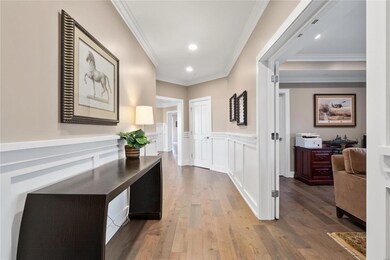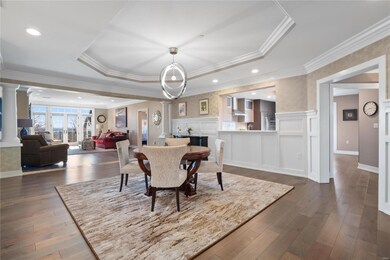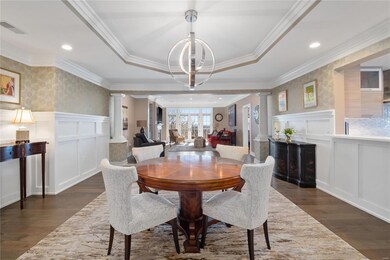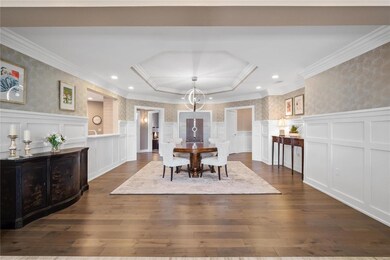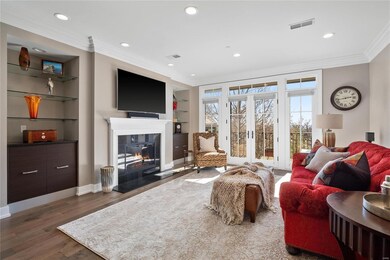
12440 Rott Rd Unit 2D Saint Louis, MO 63127
Highlights
- Primary Bedroom Suite
- Traditional Architecture
- Wood Flooring
- Crestwood Elementary School Rated A-
- Backs to Trees or Woods
- End Unit
About This Home
As of May 2022Simply Irresistible! Can a condo be sexy? You’ll know the answer when you enter this sophisticated and stunning beauty! Now then, if all you’re looking for is three large bedrooms including a fabulous primary suite with spa bath, a kitchen that could be on HGTV and an amazingly spacious living area that leads to a balcony overlooking a breathtaking sunset, well, it’s got that too. A maintenance-free lifestyle in a light-filled end unit with classical details framing a contemporary aesthetic awaits: the highest quality finishes in every detail, high ceilings, crown molding, wainscoting, maple hardwood floors, gas fireplace, balconies, built-in bookshelves, quartz waterfall counters, accessible curbless shower, laundry room, 2 parking spaces and storage area. French Chateau architecture and manicured grounds. The subtle elegance and luxury will leave you in awe and a vibrant community with fantastic neighbors will warm you to the core. So easy to fall in love with, it had us at hello!
Last Agent to Sell the Property
Berkshire Hathaway HomeServices Select Properties License #2004003355 Listed on: 03/07/2022

Property Details
Home Type
- Condominium
Est. Annual Taxes
- $8,641
Year Built
- Built in 2005
Lot Details
- Backs To Open Common Area
- End Unit
- Backs to Trees or Woods
HOA Fees
- $682 Monthly HOA Fees
Parking
- 2 Car Attached Garage
- Basement Garage
- Garage Door Opener
- Guest Parking
- Additional Parking
- Assigned Parking
Home Design
- Traditional Architecture
- Brick Exterior Construction
Interior Spaces
- 2,740 Sq Ft Home
- 1-Story Property
- Built-in Bookshelves
- Historic or Period Millwork
- Coffered Ceiling
- Ceiling height between 8 to 10 feet
- Gas Fireplace
- Insulated Windows
- Tilt-In Windows
- Window Treatments
- Pocket Doors
- French Doors
- Panel Doors
- Entrance Foyer
- Living Room with Fireplace
- Formal Dining Room
- Library
- Storage
- Basement Storage
- Intercom
Kitchen
- Eat-In Kitchen
- Breakfast Bar
- Gas Oven or Range
- Range Hood
- Microwave
- Dishwasher
- Kitchen Island
- Solid Surface Countertops
- Built-In or Custom Kitchen Cabinets
- Disposal
Flooring
- Wood
- Partially Carpeted
Bedrooms and Bathrooms
- 3 Main Level Bedrooms
- Primary Bedroom Suite
- Walk-In Closet
- 2 Full Bathrooms
- Dual Vanity Sinks in Primary Bathroom
- Separate Shower in Primary Bathroom
Laundry
- Laundry on main level
- Washer and Dryer Hookup
Accessible Home Design
- Doors with lever handles
Outdoor Features
- Balcony
- Covered Deck
Schools
- Crestwood Elem. Elementary School
- Truman Middle School
- Lindbergh Sr. High School
Utilities
- Forced Air Heating and Cooling System
- Humidifier
- Electric Water Heater
- High Speed Internet
Listing and Financial Details
- Assessor Parcel Number 26M-43-0672
Community Details
Overview
- 22 Units
- Mid-Rise Condominium
Amenities
- Elevator
- Lobby
Security
- Fire and Smoke Detector
Ownership History
Purchase Details
Home Financials for this Owner
Home Financials are based on the most recent Mortgage that was taken out on this home.Purchase Details
Home Financials for this Owner
Home Financials are based on the most recent Mortgage that was taken out on this home.Purchase Details
Home Financials for this Owner
Home Financials are based on the most recent Mortgage that was taken out on this home.Purchase Details
Similar Homes in Saint Louis, MO
Home Values in the Area
Average Home Value in this Area
Purchase History
| Date | Type | Sale Price | Title Company |
|---|---|---|---|
| Warranty Deed | -- | None Listed On Document | |
| Warranty Deed | $580,000 | Clear Title Group | |
| Warranty Deed | $550,000 | Us Title Main | |
| Warranty Deed | $299,000 | St Louis Title Llc |
Mortgage History
| Date | Status | Loan Amount | Loan Type |
|---|---|---|---|
| Previous Owner | $348,000 | New Conventional |
Property History
| Date | Event | Price | Change | Sq Ft Price |
|---|---|---|---|---|
| 05/03/2022 05/03/22 | Sold | -- | -- | -- |
| 03/16/2022 03/16/22 | Pending | -- | -- | -- |
| 03/07/2022 03/07/22 | For Sale | $680,000 | +15.3% | $248 / Sq Ft |
| 12/14/2020 12/14/20 | Sold | -- | -- | -- |
| 10/22/2020 10/22/20 | Pending | -- | -- | -- |
| 08/13/2020 08/13/20 | Price Changed | $590,000 | -0.8% | $215 / Sq Ft |
| 06/05/2020 06/05/20 | For Sale | $595,000 | -8.3% | $217 / Sq Ft |
| 12/02/2015 12/02/15 | Sold | -- | -- | -- |
| 10/16/2015 10/16/15 | Pending | -- | -- | -- |
| 10/14/2015 10/14/15 | For Sale | $649,000 | -- | $237 / Sq Ft |
Tax History Compared to Growth
Tax History
| Year | Tax Paid | Tax Assessment Tax Assessment Total Assessment is a certain percentage of the fair market value that is determined by local assessors to be the total taxable value of land and additions on the property. | Land | Improvement |
|---|---|---|---|---|
| 2024 | $8,641 | $120,840 | $12,500 | $108,340 |
| 2023 | $8,622 | $120,840 | $12,500 | $108,340 |
| 2022 | $7,277 | $98,100 | $20,010 | $78,090 |
| 2021 | $7,241 | $98,100 | $20,010 | $78,090 |
| 2020 | $7,211 | $94,320 | $20,010 | $74,310 |
| 2019 | $7,192 | $94,320 | $20,010 | $74,310 |
| 2018 | $7,054 | $86,480 | $9,990 | $76,490 |
| 2017 | $6,979 | $86,480 | $9,990 | $76,490 |
| 2016 | $6,335 | $78,560 | $18,010 | $60,550 |
| 2015 | $6,250 | $78,560 | $18,010 | $60,550 |
| 2014 | $2,622 | $32,490 | $32,490 | $0 |
Agents Affiliated with this Home
-
Matthew Muren

Seller's Agent in 2022
Matthew Muren
Berkshire Hathway Home Services
(314) 853-6050
4 in this area
108 Total Sales
-
Mary Bloomstran

Seller Co-Listing Agent in 2022
Mary Bloomstran
Berkshire Hathway Home Services
(314) 517-7117
2 in this area
33 Total Sales
-
Crystal Blaker
C
Buyer's Agent in 2022
Crystal Blaker
Platinum Realty of St. Louis
(314) 749-1939
1 in this area
25 Total Sales
-
Stacie Fryrear

Seller's Agent in 2020
Stacie Fryrear
Coldwell Banker Realty - Gundaker
(314) 223-3739
4 in this area
60 Total Sales
-
Megann Lindemann

Seller Co-Listing Agent in 2020
Megann Lindemann
Coldwell Banker Realty - Gundaker
(314) 608-7880
4 in this area
69 Total Sales
-
Gillian Noero

Seller's Agent in 2015
Gillian Noero
RedKey Realty Leaders
(314) 583-9204
16 Total Sales
Map
Source: MARIS MLS
MLS Number: MIS22013141
APN: 26M-43-0672
- 12421 Court Dr
- 12662 Bradford Woods Dr
- 1494 Royal Springs Dr
- 119 Monica Dr
- 12685 Alberts Laumeier Ct
- 228 Deane Ct
- 216 Monica Dr
- 10225 E Watson Rd
- 1412 Windward Ridge Dr
- 401 Rayburn Ave
- 8795 Sturdy Dr
- 403 Rayburn Ave
- 1 Boxwood Ln
- 405 Rayburn Ave
- 9129 Rott Rd
- 1410 Forest Ave
- 301 Memphis St
- 338 Memphis St
- 421 Spears St
- 343 Memphis St
