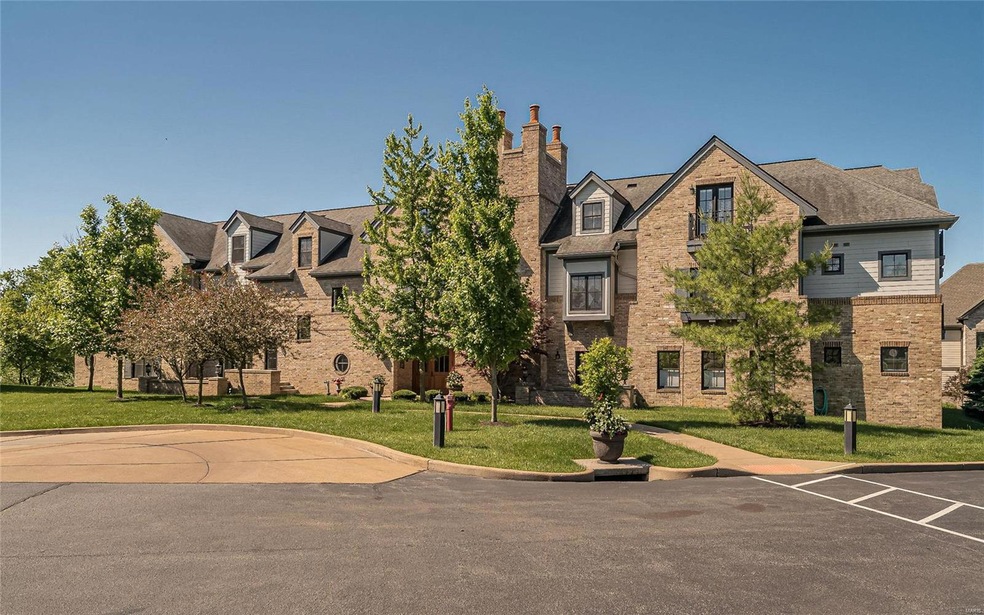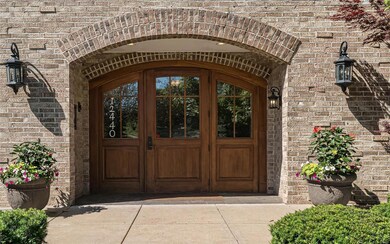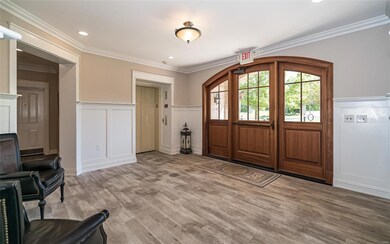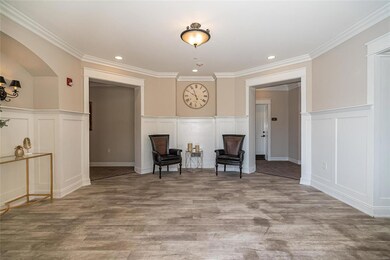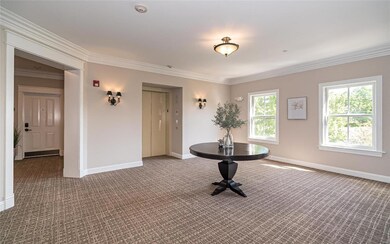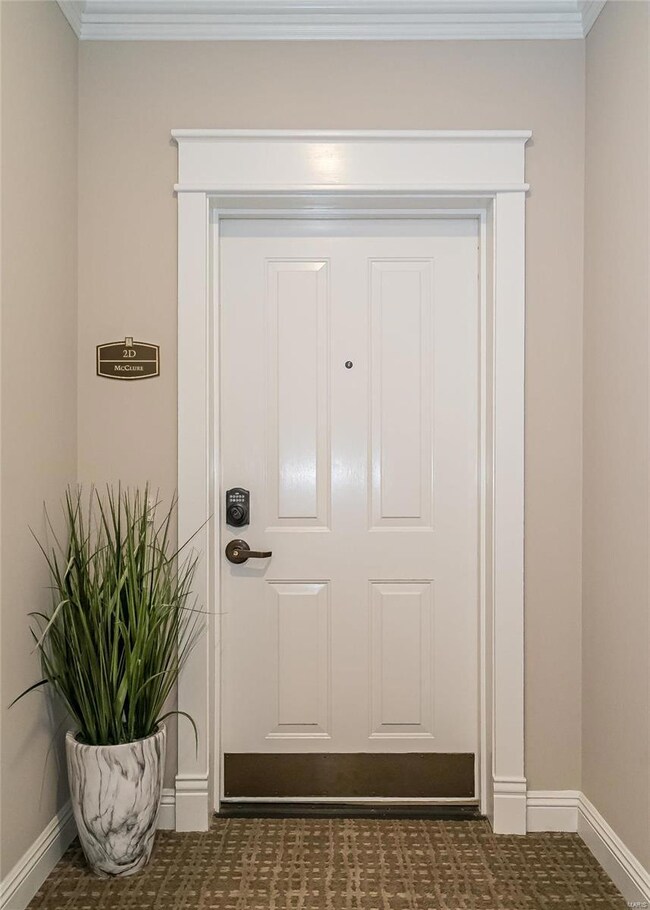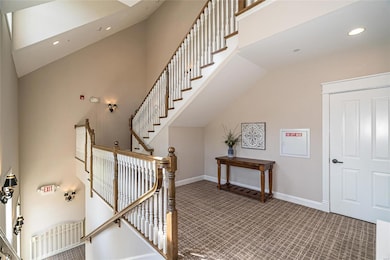
12440 Rott Rd Unit 2D Saint Louis, MO 63127
Highlights
- Primary Bedroom Suite
- Open Floorplan
- Traditional Architecture
- Crestwood Elementary School Rated A-
- Vaulted Ceiling
- Backs to Trees or Woods
About This Home
As of May 2022Gorgeous, light filled 3bd end unit condo offers maintenance free, sophisticated lifestyle. Stunning property marries modern style w/classic details & breezy, open floor plan. Maple hardwood floors, 9 ft. ceilings, wainscoting, cove ceilings & crown molding & exceptional light fixtures. Spacious dining & living w/built-in bookcases, gas fireplace open to balcony. Kitchen has suede finish quartz waterfall counters, new appliances, French doors to balcony perfect for grilling. Master bedroom has vaulted sitting area w/door to balcony, sensational master bath w/walk in shower, separate sinks. Two more large bdrms, one perfect for office w/French doors & window seat overlooking lovely grounds, amazing full bath w/tile floors, modern vanity sink & curbless shower. Airy laundry room, 2 parking spots, storage area, walking distance to Laumeier Park offer elegant living at its finest. HOA fees include meticulous grounds, newly decorated common areas, water, sewer, gas, trash and security.
Last Agent to Sell the Property
Coldwell Banker Realty - Gundaker License #1999092313 Listed on: 06/05/2020

Last Buyer's Agent
Berkshire Hathaway HomeServices Select Properties License #2004003355

Property Details
Home Type
- Condominium
Est. Annual Taxes
- $8,622
Year Built
- Built in 2005
Lot Details
- Backs To Open Common Area
- End Unit
- Backs to Trees or Woods
HOA Fees
- $681 Monthly HOA Fees
Parking
- 2 Car Attached Garage
- Basement Garage
- Guest Parking
- Assigned Parking
Home Design
- Traditional Architecture
- Brick or Stone Mason
Interior Spaces
- 2,740 Sq Ft Home
- 3-Story Property
- Open Floorplan
- Built-in Bookshelves
- Historic or Period Millwork
- Vaulted Ceiling
- Gas Fireplace
- Insulated Windows
- Window Treatments
- Pocket Doors
- French Doors
- Six Panel Doors
- Entrance Foyer
- Living Room with Fireplace
- Formal Dining Room
- Basement Storage
- Washer and Dryer Hookup
Kitchen
- Eat-In Kitchen
- Breakfast Bar
- Gas Oven or Range
- Microwave
- Dishwasher
- Kitchen Island
- Solid Surface Countertops
- Built-In or Custom Kitchen Cabinets
- Disposal
Flooring
- Wood
- Partially Carpeted
Bedrooms and Bathrooms
- 3 Main Level Bedrooms
- Primary Bedroom Suite
- Walk-In Closet
- 2 Full Bathrooms
- Dual Vanity Sinks in Primary Bathroom
- Separate Shower in Primary Bathroom
Outdoor Features
- Balcony
Schools
- Crestwood Elem. Elementary School
- Truman Middle School
- Lindbergh Sr. High School
Utilities
- Forced Air Heating and Cooling System
- Electric Water Heater
Listing and Financial Details
- Assessor Parcel Number 26M-43-0672
Community Details
Overview
- 22 Units
- Mid-Rise Condominium
Amenities
- Elevator
Ownership History
Purchase Details
Home Financials for this Owner
Home Financials are based on the most recent Mortgage that was taken out on this home.Purchase Details
Home Financials for this Owner
Home Financials are based on the most recent Mortgage that was taken out on this home.Purchase Details
Home Financials for this Owner
Home Financials are based on the most recent Mortgage that was taken out on this home.Purchase Details
Similar Homes in Saint Louis, MO
Home Values in the Area
Average Home Value in this Area
Purchase History
| Date | Type | Sale Price | Title Company |
|---|---|---|---|
| Warranty Deed | -- | None Listed On Document | |
| Warranty Deed | $580,000 | Clear Title Group | |
| Warranty Deed | $550,000 | Us Title Main | |
| Warranty Deed | $299,000 | St Louis Title Llc |
Mortgage History
| Date | Status | Loan Amount | Loan Type |
|---|---|---|---|
| Previous Owner | $348,000 | New Conventional |
Property History
| Date | Event | Price | Change | Sq Ft Price |
|---|---|---|---|---|
| 05/03/2022 05/03/22 | Sold | -- | -- | -- |
| 03/16/2022 03/16/22 | Pending | -- | -- | -- |
| 03/07/2022 03/07/22 | For Sale | $680,000 | +15.3% | $248 / Sq Ft |
| 12/14/2020 12/14/20 | Sold | -- | -- | -- |
| 10/22/2020 10/22/20 | Pending | -- | -- | -- |
| 08/13/2020 08/13/20 | Price Changed | $590,000 | -0.8% | $215 / Sq Ft |
| 06/05/2020 06/05/20 | For Sale | $595,000 | -8.3% | $217 / Sq Ft |
| 12/02/2015 12/02/15 | Sold | -- | -- | -- |
| 10/16/2015 10/16/15 | Pending | -- | -- | -- |
| 10/14/2015 10/14/15 | For Sale | $649,000 | -- | $237 / Sq Ft |
Tax History Compared to Growth
Tax History
| Year | Tax Paid | Tax Assessment Tax Assessment Total Assessment is a certain percentage of the fair market value that is determined by local assessors to be the total taxable value of land and additions on the property. | Land | Improvement |
|---|---|---|---|---|
| 2023 | $8,622 | $120,840 | $12,500 | $108,340 |
| 2022 | $7,277 | $98,100 | $20,010 | $78,090 |
| 2021 | $7,241 | $98,100 | $20,010 | $78,090 |
| 2020 | $7,211 | $94,320 | $20,010 | $74,310 |
| 2019 | $7,192 | $94,320 | $20,010 | $74,310 |
| 2018 | $7,054 | $86,480 | $9,990 | $76,490 |
| 2017 | $6,979 | $86,480 | $9,990 | $76,490 |
| 2016 | $6,335 | $78,560 | $18,010 | $60,550 |
| 2015 | $6,250 | $78,560 | $18,010 | $60,550 |
| 2014 | $2,622 | $32,490 | $32,490 | $0 |
Agents Affiliated with this Home
-
Matthew Muren

Seller's Agent in 2022
Matthew Muren
Berkshire Hathway Home Services
(314) 853-6050
4 in this area
115 Total Sales
-
Mary Bloomstran

Seller Co-Listing Agent in 2022
Mary Bloomstran
Berkshire Hathway Home Services
(314) 517-7117
2 in this area
33 Total Sales
-
Crystal Blaker
C
Buyer's Agent in 2022
Crystal Blaker
Platinum Realty of St. Louis
(314) 749-1939
1 in this area
27 Total Sales
-
Stacie Fryrear

Seller's Agent in 2020
Stacie Fryrear
Coldwell Banker Realty - Gundaker
(314) 223-3739
4 in this area
66 Total Sales
-
Megann Lindemann

Seller Co-Listing Agent in 2020
Megann Lindemann
Coldwell Banker Realty - Gundaker
(314) 608-7880
4 in this area
73 Total Sales
-
Gillian Noero

Seller's Agent in 2015
Gillian Noero
RedKey Realty Leaders
(314) 583-9204
15 Total Sales
Map
Source: MARIS MLS
MLS Number: MIS20036102
APN: 26M-43-0672
- 12420 Court Dr
- 9066 Middlewood Ct
- 149 Deane Ct
- 119 Monica Dr
- 12685 Alberts Laumeier Ct
- 9126 Fox Bridge Dr
- 170 Floralea Place
- 226 Monica Dr
- 10225 E Watson Rd
- 3951 S Lindbergh Blvd
- 272 Floralea Place
- 9216 Matthews Ln
- 401 Rayburn Ave
- 1410 Forest Ave
- 421 Spears St
- 509 Rayburn Ave
- 1211 S Geyer Rd
- 318 Chicago St
- 543 Larsen Ln
- 10046 Harwich Dr
