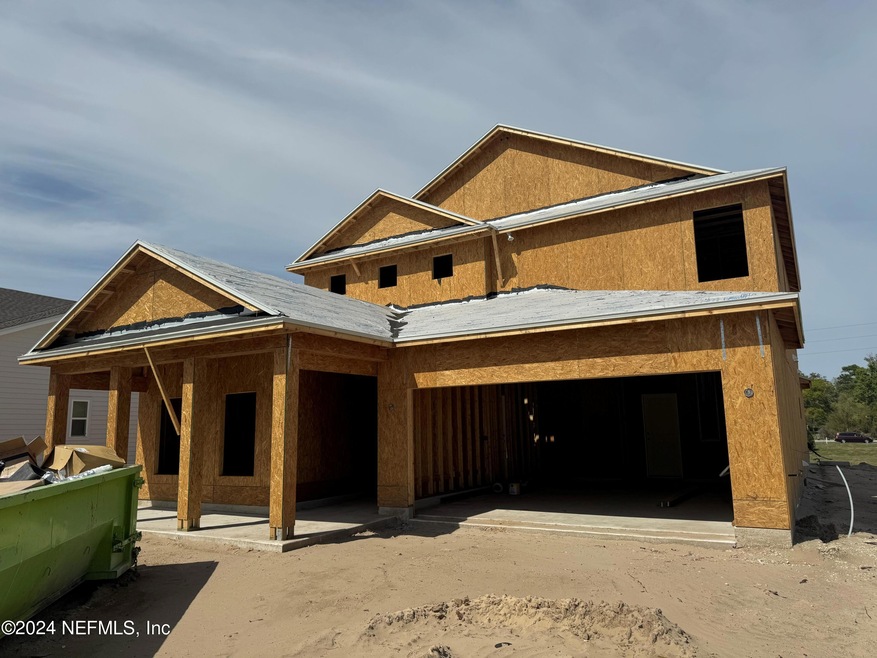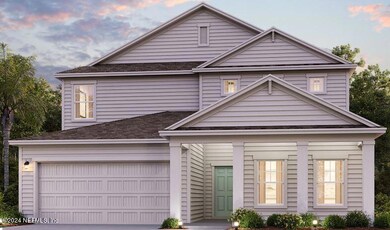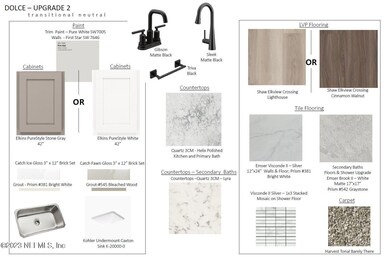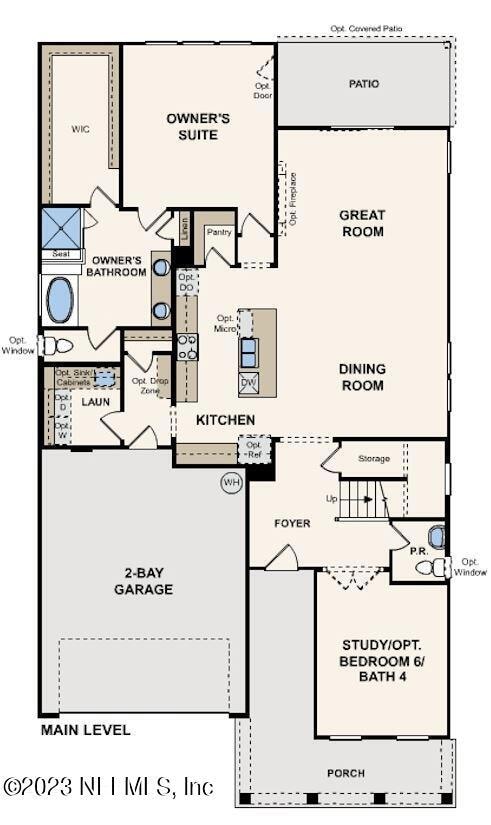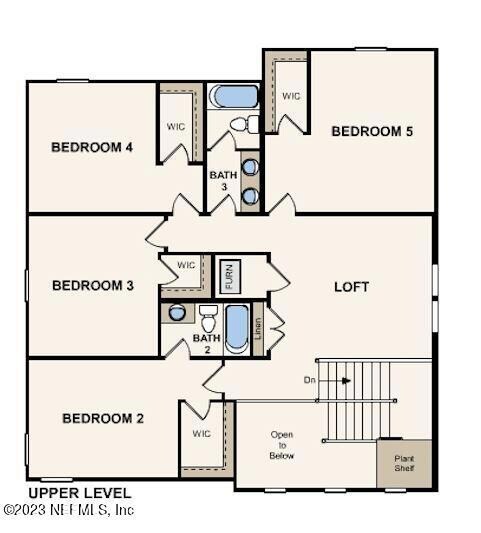
12441 Tierra Chase Way Jacksonville, FL 32225
Fort Caroline Shores NeighborhoodHighlights
- New Construction
- Open Floorplan
- Front Porch
- Home fronts a pond
- Vaulted Ceiling
- 2 Car Attached Garage
About This Home
As of June 2024Welcome Home! The Silver Maple Floorplan welcomes buyers with a grand 2 level entry foyer and wide open spaces! First level offering a study and half bath, sprawling chefs kitchen with Quartz Countertops and a generous sized island. Grey 42'' Cabinetry. Owners Suite first floor with oversized bath and closet. Second Level complete with loft space, one secondary bed with private bath. Other 3 bedrooms share bath. 2 Car garage, covered patio. Situated on a waterfront pond lot!
Last Agent to Sell the Property
CENTURY COMMUNITIES OF FLORIDA License #3393524 Listed on: 12/22/2023
Home Details
Home Type
- Single Family
Est. Annual Taxes
- $1,697
Year Built
- Built in 2024 | New Construction
Lot Details
- Home fronts a pond
- South Facing Home
HOA Fees
- $113 Monthly HOA Fees
Parking
- 2 Car Attached Garage
- Garage Door Opener
Home Design
- Home to be built
- Shingle Roof
Interior Spaces
- 3,161 Sq Ft Home
- 2-Story Property
- Open Floorplan
- Vaulted Ceiling
- Entrance Foyer
Kitchen
- Convection Oven
- Electric Oven
- Electric Cooktop
- Microwave
- Kitchen Island
- Disposal
Bedrooms and Bathrooms
- 5 Bedrooms
- Split Bedroom Floorplan
- Walk-In Closet
- Bathtub With Separate Shower Stall
Outdoor Features
- Patio
- Front Porch
Schools
- Sabal Palm Elementary School
- Landmark Middle School
- Sandalwood High School
Utilities
- Central Heating and Cooling System
- Electric Water Heater
Listing and Financial Details
- Assessor Parcel Number 160903 0240
Similar Homes in the area
Home Values in the Area
Average Home Value in this Area
Mortgage History
| Date | Status | Loan Amount | Loan Type |
|---|---|---|---|
| Closed | $487,990 | New Conventional |
Property History
| Date | Event | Price | Change | Sq Ft Price |
|---|---|---|---|---|
| 06/28/2024 06/28/24 | Sold | $609,990 | 0.0% | $193 / Sq Ft |
| 04/25/2024 04/25/24 | Pending | -- | -- | -- |
| 03/12/2024 03/12/24 | Price Changed | $609,990 | -3.2% | $193 / Sq Ft |
| 02/01/2024 02/01/24 | Price Changed | $629,990 | -0.8% | $199 / Sq Ft |
| 12/22/2023 12/22/23 | For Sale | $634,990 | -- | $201 / Sq Ft |
Tax History Compared to Growth
Tax History
| Year | Tax Paid | Tax Assessment Tax Assessment Total Assessment is a certain percentage of the fair market value that is determined by local assessors to be the total taxable value of land and additions on the property. | Land | Improvement |
|---|---|---|---|---|
| 2025 | $1,697 | $523,157 | $105,000 | $418,157 |
| 2024 | -- | $95,000 | $95,000 | -- |
| 2023 | -- | -- | -- | -- |
Agents Affiliated with this Home
-
Davis Doolittle
D
Seller's Agent in 2024
Davis Doolittle
CENTURY COMMUNITIES OF FLORIDA
(904) 535-3631
14 in this area
64 Total Sales
-
Melissa Cobb
M
Seller Co-Listing Agent in 2024
Melissa Cobb
CENTURY COMMUNITIES OF FLORIDA
(904) 404-6698
13 in this area
78 Total Sales
-
Terri Bennett

Buyer's Agent in 2024
Terri Bennett
KELLER WILLIAMS REALTY ATLANTIC PARTNERS
(904) 333-6982
1 in this area
63 Total Sales
Map
Source: realMLS (Northeast Florida Multiple Listing Service)
MLS Number: 2000696
APN: 160903-0240
- 12423 Tierra Chase Way
- 14112 Pleasant Point Ln
- 0 Quinlan Rd E
- 1853 Buccaneer Cir E
- 12332 Tiger Creek Ln
- 1664 Ponderosa Pine Dr E
- 1750 Tiffany Pines Dr
- 13111 Hammock Cir S
- 13110 Ebbtide Ct
- 1385 Sun Marsh Dr
- 13725 Pleasantview Dr N
- 1585 Cool Rain Ct Unit 3A
- 12489 Windy Willows Dr N
- 13447 Nottingham Knoll Ct
- 1385 Soaring Flight Way
- 12357 Winterpine Ct
- 1735 Forest Lake Cir W Unit 2
- 1648 Nottingham Knoll Dr
- 2235 Hunterwood Ct
- 1296 Soaring Flight Way
