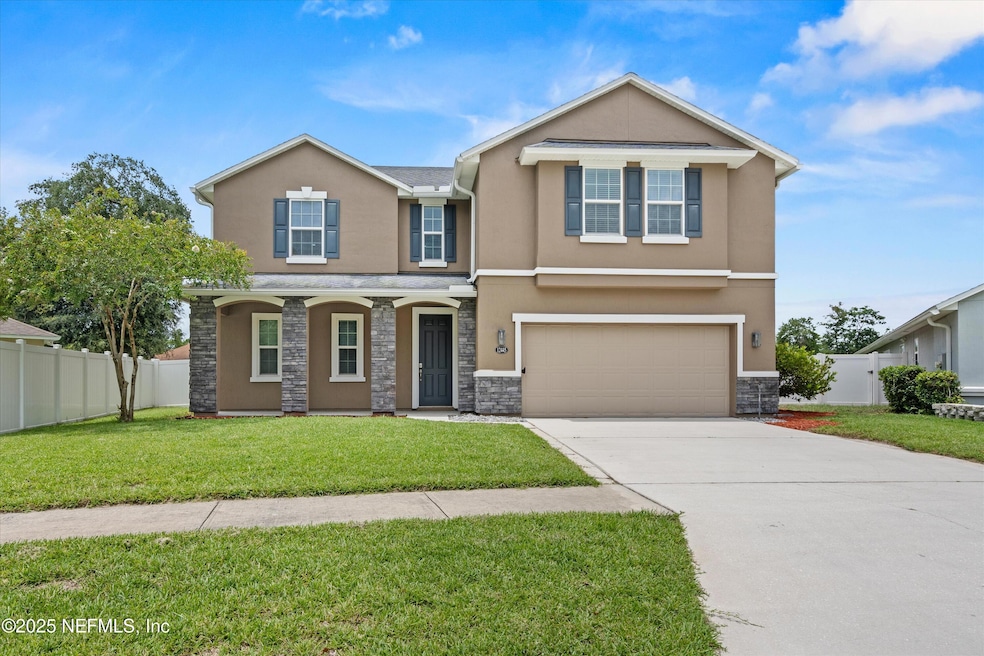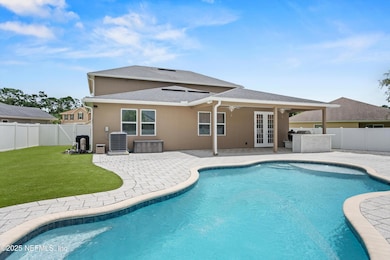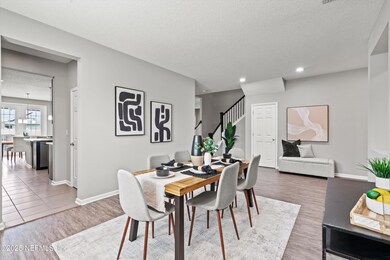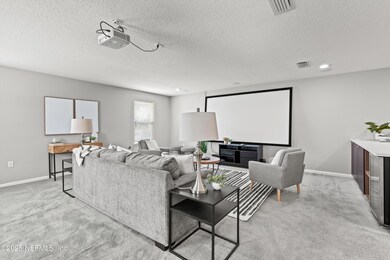
12445 Acosta Oaks Dr Jacksonville, FL 32258
Greenland NeighborhoodHighlights
- Open Floorplan
- Traditional Architecture
- Breakfast Area or Nook
- Mandarin High School Rated A-
- Outdoor Kitchen
- Double Oven
About This Home
As of August 2025This is the home for year-round entertaining—summer BBQs, Thanksgiving dinners, and holiday parties! Enjoy formal dining, a huge kitchen island, butler's pantry, and spacious walk-in pantry, perfect for any gathering. Outside, relax by the sparkling pool, grill in the covered outdoor kitchen, or unwind around the fire pit, all surrounded by low-maintenance artificial turf. Inside, the freshly repainted interior and exterior give a clean, modern feel, and the brand new HVAC brings peace of mind. The primary bedroom is conveniently located on the first floor, while the expansive upstairs loft offers the perfect movie or game room. Tucked away in Mandarin's quiet Whitmore Oaks community—just 80 homes, no CDD fees, and a low HOA, this home truly checks every box.
Last Agent to Sell the Property
BETTER HOMES & GARDENS REAL ESTATE LIFESTYLES REALTY License #3290092 Listed on: 07/17/2025

Home Details
Home Type
- Single Family
Est. Annual Taxes
- $4,869
Year Built
- Built in 2015
Lot Details
- 8,712 Sq Ft Lot
- Vinyl Fence
- Back Yard Fenced
HOA Fees
- $31 Monthly HOA Fees
Parking
- 2 Car Garage
Home Design
- Traditional Architecture
- Shingle Roof
- Stucco
Interior Spaces
- 2,929 Sq Ft Home
- 2-Story Property
- Open Floorplan
- Ceiling Fan
- Entrance Foyer
Kitchen
- Breakfast Area or Nook
- Eat-In Kitchen
- Breakfast Bar
- Butlers Pantry
- Double Oven
- Electric Oven
- Electric Cooktop
- Microwave
- Ice Maker
- Dishwasher
- Kitchen Island
- Disposal
Flooring
- Carpet
- Laminate
- Tile
Bedrooms and Bathrooms
- 4 Bedrooms
- Walk-In Closet
- Bathtub With Separate Shower Stall
Laundry
- Laundry in unit
- Dryer
- Washer
Outdoor Features
- Outdoor Kitchen
- Fire Pit
- Front Porch
Utilities
- Central Heating and Cooling System
- Heat Pump System
Community Details
- Whitmore Oaks Subdivision
Listing and Financial Details
- Assessor Parcel Number 1571971880
Ownership History
Purchase Details
Home Financials for this Owner
Home Financials are based on the most recent Mortgage that was taken out on this home.Purchase Details
Home Financials for this Owner
Home Financials are based on the most recent Mortgage that was taken out on this home.Similar Homes in the area
Home Values in the Area
Average Home Value in this Area
Purchase History
| Date | Type | Sale Price | Title Company |
|---|---|---|---|
| Warranty Deed | $575,000 | Paradise Title | |
| Special Warranty Deed | $315,400 | First American Title Ins Co |
Mortgage History
| Date | Status | Loan Amount | Loan Type |
|---|---|---|---|
| Open | $556,780 | New Conventional | |
| Previous Owner | $260,400 | New Conventional | |
| Previous Owner | $267,350 | Adjustable Rate Mortgage/ARM | |
| Previous Owner | $35,400 | Stand Alone Second | |
| Previous Owner | $253,200 | Adjustable Rate Mortgage/ARM | |
| Previous Owner | $31,650 | Stand Alone Second | |
| Previous Owner | $304,300 | FHA |
Property History
| Date | Event | Price | Change | Sq Ft Price |
|---|---|---|---|---|
| 08/19/2025 08/19/25 | Sold | $575,000 | 0.0% | $196 / Sq Ft |
| 07/21/2025 07/21/25 | Pending | -- | -- | -- |
| 07/17/2025 07/17/25 | For Sale | $575,000 | +82.3% | $196 / Sq Ft |
| 12/17/2023 12/17/23 | Off Market | $315,353 | -- | -- |
| 05/22/2015 05/22/15 | Sold | $315,353 | 0.0% | $108 / Sq Ft |
| 05/22/2015 05/22/15 | For Sale | $315,353 | -- | $108 / Sq Ft |
| 05/21/2015 05/21/15 | Pending | -- | -- | -- |
Tax History Compared to Growth
Tax History
| Year | Tax Paid | Tax Assessment Tax Assessment Total Assessment is a certain percentage of the fair market value that is determined by local assessors to be the total taxable value of land and additions on the property. | Land | Improvement |
|---|---|---|---|---|
| 2025 | $4,869 | $310,587 | -- | -- |
| 2024 | $4,737 | $301,834 | -- | -- |
| 2023 | $4,737 | $293,043 | $0 | $0 |
| 2022 | $4,343 | $284,508 | $0 | $0 |
| 2021 | $4,316 | $276,222 | $0 | $0 |
| 2020 | $4,276 | $272,409 | $0 | $0 |
| 2019 | $4,230 | $266,285 | $0 | $0 |
| 2018 | $4,178 | $261,320 | $0 | $0 |
| 2017 | $4,129 | $255,946 | $0 | $0 |
| 2016 | $3,748 | $231,301 | $0 | $0 |
| 2015 | $869 | $46,000 | $0 | $0 |
| 2014 | $1,050 | $55,000 | $0 | $0 |
Agents Affiliated with this Home
-
Jordan Hayward

Seller's Agent in 2025
Jordan Hayward
BETTER HOMES & GARDENS REAL ESTATE LIFESTYLES REALTY
(904) 718-8337
1 in this area
74 Total Sales
-
ERICA BAKER
E
Buyer's Agent in 2025
ERICA BAKER
COWFORD REALTY & DESIGN LLC
(904) 891-3775
2 in this area
33 Total Sales
-
NON MLS
N
Seller's Agent in 2015
NON MLS
NON MLS (realMLS)
-
Paula Carlson

Buyer's Agent in 2015
Paula Carlson
WATSON REALTY CORP
(904) 704-1808
3 in this area
61 Total Sales
-
P
Buyer's Agent in 2015
Paula Carlson PA
WATSON REALTY CORP
-
P
Buyer's Agent in 2015
Paula Carlson, PA
WATSON REALTY CORP
Map
Source: realMLS (Northeast Florida Multiple Listing Service)
MLS Number: 2099001
APN: 157197-1880
- 12423 Acosta Oaks Dr
- 12494 Acosta Oaks Dr
- 12506 Acosta Oaks Dr
- 5357 Gage Oaks Dr
- 12950 Old Saint Augustine Rd
- 12307 Windstream Ln
- 5191 Tan St
- 5154 Verdis St
- 5168 Tan St
- 5586 Loon Lake Ct
- 5625 Baxter Lake Dr
- 5717 S Lake Fern Dr
- 11931 Magnolia Falls Dr Unit 1
- 12082 Brandon Lake Dr
- 5029 Tan St
- 5023 Tan St
- 5000 Redford Manor Dr
- 11914 Tierra Verde Ct
- 12638 Agatite Rd
- 5182 Sand Ridge Ct






