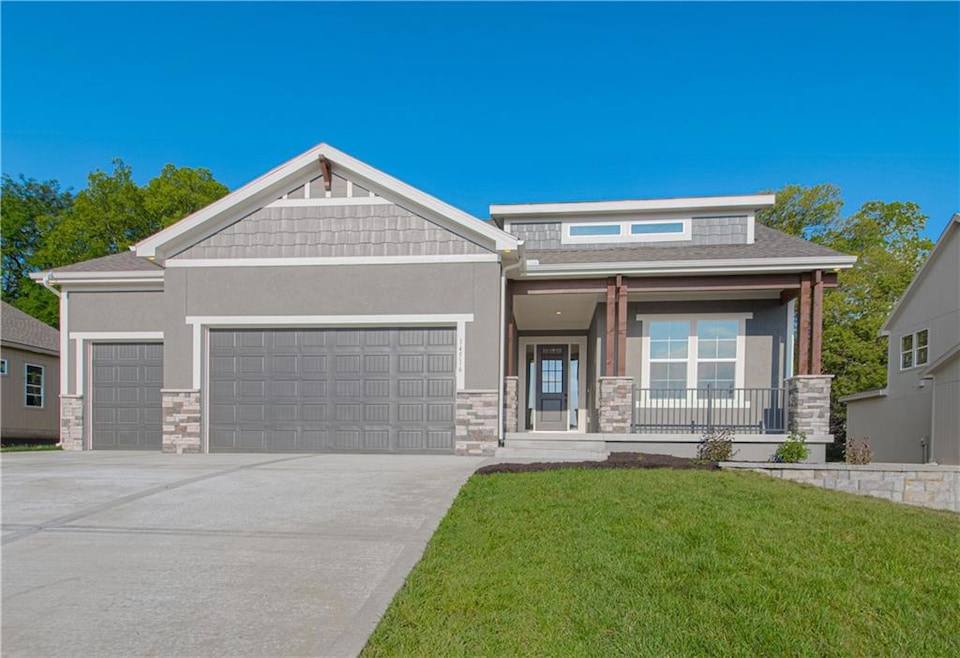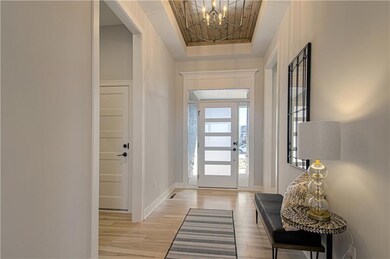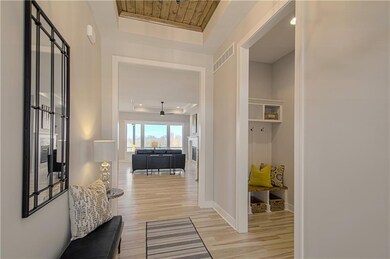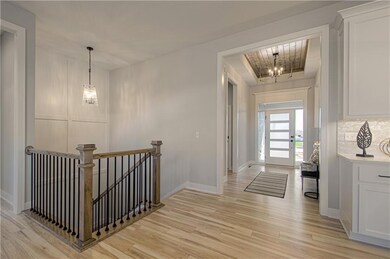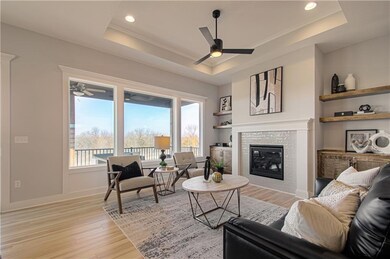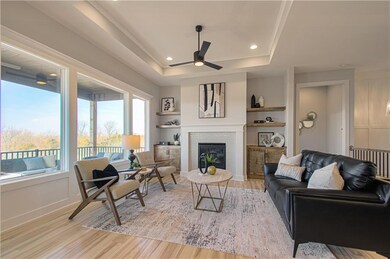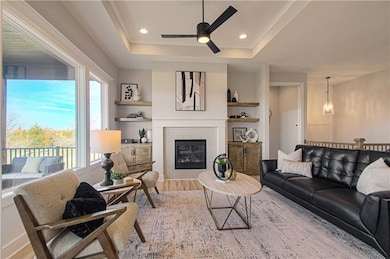
12445 Empress St Platte City, MO 64079
Highlights
- Custom Closet System
- Wood Flooring
- Mud Room
- Traditional Architecture
- Main Floor Primary Bedroom
- Community Pool
About This Home
As of December 2024The Craftsman Fairfield Reverse 1.5 By Inspired Homes displays a gorgeous, tray ceiling foyer that greets you and flows into an open main floor. A Spacious great room and kitchen features designer trim, and accented with oversized custom windows, a beautiful stone fireplace and custom cabinetry. Generous kitchen cabinets & counters plus an oversized island with quartz & XL walk-in pantry! All bathrooms have custom quartz countertops . Popular “Rev Wood” flooring in great room and main traffic areas. 10" ceilings on the Main. This home boasts all one level living with the master suite on the main and features custom windows & spa bath with zero entry shower & dual vanities w/custom storage towers. The main floor laundry is located off the master walk-in closet for ultimate convenience! The 2nd Bedroom on Main Level ideal for office or guest room. Off the dining room is the Huge oversized 10x20 covered deck. Which walks down to the Enlarged covered patio for outdoor living! Lower level family room w/ 9' ceilings is perfect for media/game room with wet bar. Plus, additional two bedrooms, bath and tons of storage space! Oversized 3rd car garage means room for the "toys". This Home has Stunning features and Space for entertaining and storage. Located in Running Horse Subdivision and the Platte County School District . This homes estimated Completion is Early Fall.
Last Agent to Sell the Property
RE/MAX Realty and Auction House LLC Brokerage Phone: 816-694-7267 License #2018018172 Listed on: 04/23/2024

Last Buyer's Agent
RE/MAX Realty and Auction House LLC Brokerage Phone: 816-694-7267 License #2018018172 Listed on: 04/23/2024

Home Details
Home Type
- Single Family
Est. Annual Taxes
- $0
Year Built
- Built in 2024 | Under Construction
Lot Details
- 10,500 Sq Ft Lot
- Side Green Space
HOA Fees
- $52 Monthly HOA Fees
Parking
- 3 Car Garage
- Front Facing Garage
Home Design
- Traditional Architecture
- Composition Roof
- Board and Batten Siding
Interior Spaces
- Ceiling Fan
- Mud Room
- Family Room with Fireplace
- Combination Kitchen and Dining Room
- Laundry on main level
Kitchen
- Gas Range
- Recirculated Exhaust Fan
- Dishwasher
- Kitchen Island
- Disposal
Flooring
- Wood
- Luxury Vinyl Tile
Bedrooms and Bathrooms
- 4 Bedrooms
- Primary Bedroom on Main
- Custom Closet System
- Walk-In Closet
- 3 Full Bathrooms
Finished Basement
- Walk-Out Basement
- Basement Fills Entire Space Under The House
Outdoor Features
- Covered patio or porch
- Playground
Schools
- Platte County R-Iii High School
Utilities
- Forced Air Heating and Cooling System
Listing and Financial Details
- $0 special tax assessment
Community Details
Overview
- Running Horse Association
- Running Horse Subdivision, Fairfield Floorplan
Recreation
- Community Pool
- Trails
Similar Homes in Platte City, MO
Home Values in the Area
Average Home Value in this Area
Property History
| Date | Event | Price | Change | Sq Ft Price |
|---|---|---|---|---|
| 07/18/2025 07/18/25 | Price Changed | $669,900 | +1.5% | $233 / Sq Ft |
| 07/17/2025 07/17/25 | Price Changed | $659,900 | -2.9% | $229 / Sq Ft |
| 06/03/2025 06/03/25 | For Sale | $679,900 | +3.8% | $236 / Sq Ft |
| 12/23/2024 12/23/24 | Sold | -- | -- | -- |
| 06/15/2024 06/15/24 | Pending | -- | -- | -- |
| 04/25/2024 04/25/24 | For Sale | $654,890 | -- | $228 / Sq Ft |
Tax History Compared to Growth
Tax History
| Year | Tax Paid | Tax Assessment Tax Assessment Total Assessment is a certain percentage of the fair market value that is determined by local assessors to be the total taxable value of land and additions on the property. | Land | Improvement |
|---|---|---|---|---|
| 2023 | $0 | $6 | $6 | -- |
Agents Affiliated with this Home
-
Generations Real Estate Partners

Seller's Agent in 2025
Generations Real Estate Partners
BHG Kansas City Homes
(816) 410-6291
324 Total Sales
-
Jennifer Barth

Seller's Agent in 2024
Jennifer Barth
RE/MAX Realty and Auction House LLC
(816) 694-7267
191 Total Sales
Map
Source: Heartland MLS
MLS Number: 2485051
- 12425 Empress St
- 16540 NW 124th St
- 16700 NW 124th St
- 12450 Appaloosa St
- 12440 Appaloosa St
- 12470 Appaloosa St
- 12435 Appaloosa St
- 16430 NW 123rd St
- 16420 NW 123rd St
- 12445 NW Appaloosa St
- 15790 NW 125th St
- 15700 NW 122nd St
- 12765 N Imperial Dr
- 12343 NW Hunter Dr
- 12580 NW Bittersweet Dr
- 15435 NW 123rd St
- 12535 N Arbor Way
- 12455 N Arbor Way
- 12435 N Arbor Way
- 12515 N Arbor Way
