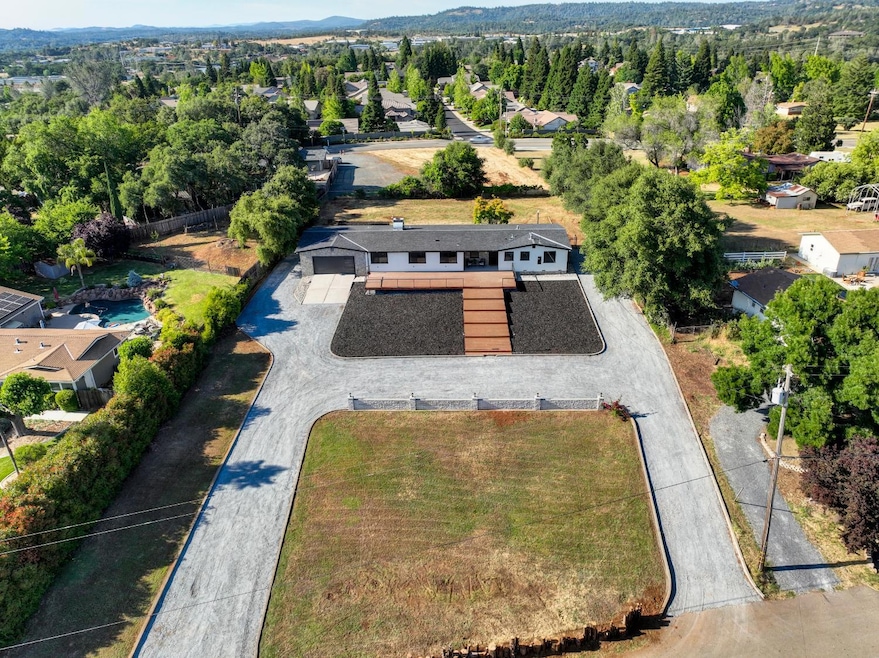Breathtaking views from the snow-capped Sierras to the Sacramento Valley! This beautifully remodeled home is perfectly situated on a spacious and usable 0.89-acre lot near the prestigious Ridge Golf Course. Offering both tranquility and convenience, it's just 3 minutes to groceries, shopping, and the hospital, and only 20 minutes to the Galleria Mall. Designed for comfort and flexibility, the home features 6 fully renovated bedrooms and 3 updated full bathroomsideal for multi-generational living or guest accommodations. Enjoy panoramic vistas from the oversized Trex deck at the entry. Recent upgrades include a brand-new roof, windows, doors, plumbing, luxury vinyl flooring, black stainless steel appliances, and a new garage door. Additional highlights include private storage, a circular driveway, a new irrigation system with a dedicated water source, and high-speed AT&T fiber internet. This property blends luxury, efficiency, and lifestylewhether you're entertaining, relaxing, or exploring nearby wineries

