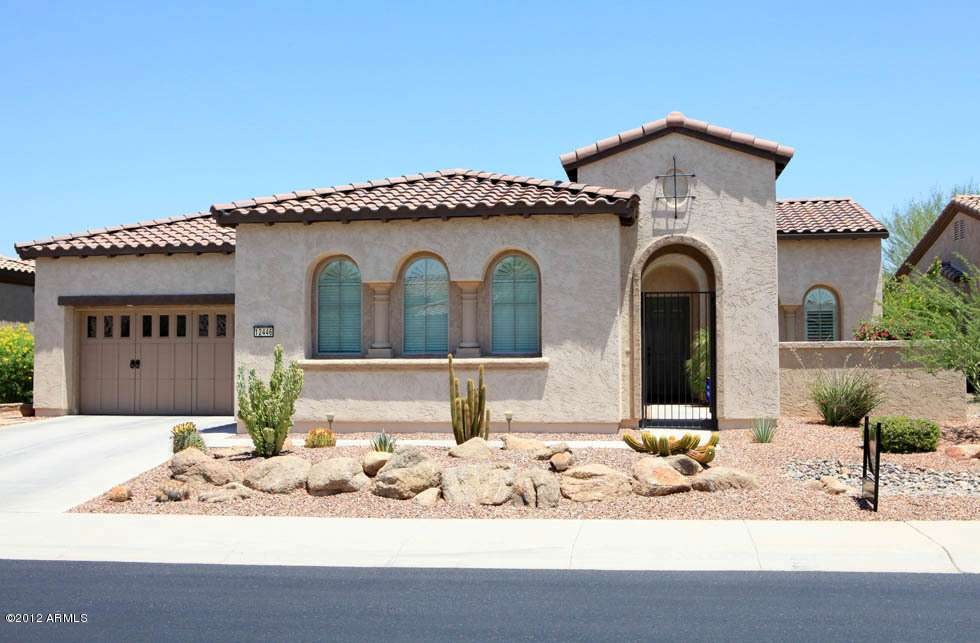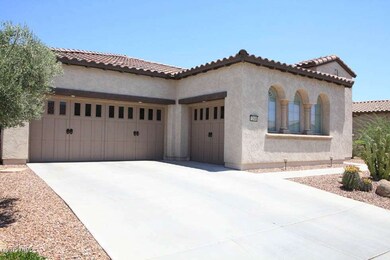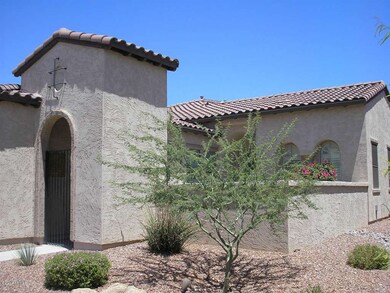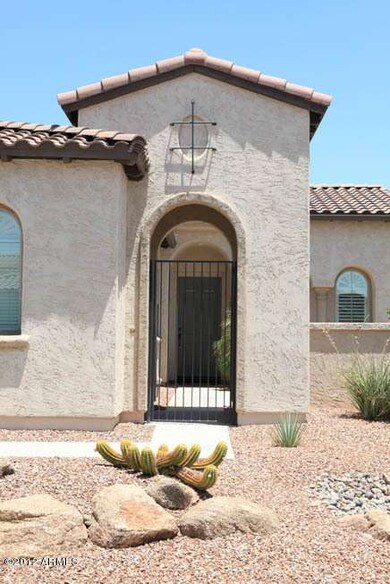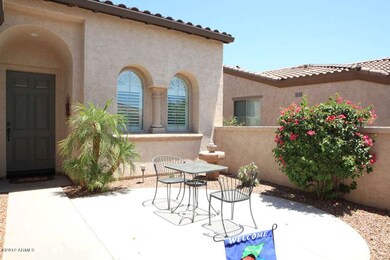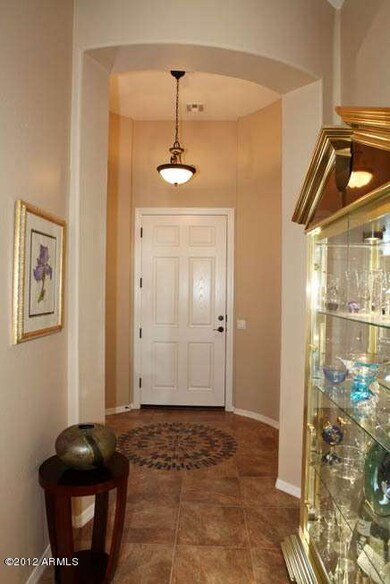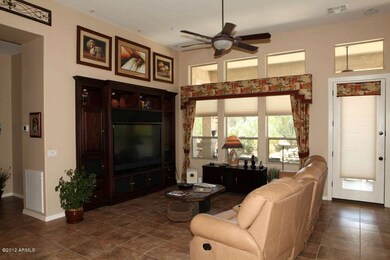
12446 W Bajada Rd Peoria, AZ 85383
Vistancia NeighborhoodHighlights
- Golf Course Community
- Fitness Center
- Home Theater
- Lake Pleasant Elementary School Rated A-
- Gated with Attendant
- Reverse Osmosis System
About This Home
As of November 2024WOW! Beautiful Spiritus w/ Wine Room !Quite Trilogy Location, Private Gated Front Courtyard, Tandem Three Car Garage w/ Built in Cabinets, Grand Floorplan w/ High Ceilings & Sunken Wetbar, Plus A Long List of Upgrades & Amenities over $90k ! Two Bedrooms Plus Separate Den, Formal Dining Adjacent to Sunken Wine Room or Hobby Room. Must See Deluxe Kitchen with Granite & Backsplash, Rich Bordeaux Colored Cabinets, Undercab Lighting, Stainless Appliance, & Undermount Sink. Extras Include 20' Tile Flooring, Upgraded Hardware t/out, Craftmade Fans, Custom Built in ET Center, Drop In Tub in Master, Tiled & Marbled Master Shower w/ Vertical Spa, Bay Window at Master, Upgraded Water Package, Extended Covered Patio + Waterfall in Backyard !Sharp Home ! See Private Remarks for Buyer Incentive.
Last Agent to Sell the Property
Lee Moore
RE/MAX Professionals License #BR005867000 Listed on: 06/22/2012
Last Buyer's Agent
Michael Dean
Kingdom Real Estate License #BR046697000
Home Details
Home Type
- Single Family
Est. Annual Taxes
- $4,596
Year Built
- Built in 2004
Lot Details
- Desert faces the front and back of the property
- Partially Fenced Property
- Desert Landscape
- Private Yard
Home Design
- Santa Barbara Architecture
- Wood Frame Construction
- Tile Roof
- Stucco
Interior Spaces
- 2,949 Sq Ft Home
- Wet Bar
- Wired For Sound
- Ceiling height of 9 feet or more
- Gas Fireplace
- Solar Screens
- Family Room with Fireplace
- Great Room
- Breakfast Room
- Formal Dining Room
- Home Theater
- Fire Sprinkler System
Kitchen
- Eat-In Kitchen
- Breakfast Bar
- Built-In Oven
- Electric Cooktop
- Built-In Microwave
- Dishwasher
- Disposal
- Reverse Osmosis System
Flooring
- Carpet
- Tile
Bedrooms and Bathrooms
- 2 Bedrooms
- Primary Bedroom on Main
- Split Bedroom Floorplan
- Separate Bedroom Exit
- Walk-In Closet
- Primary Bathroom is a Full Bathroom
- Dual Vanity Sinks in Primary Bathroom
- Separate Shower in Primary Bathroom
Laundry
- Laundry in unit
- Washer and Dryer Hookup
Parking
- 3 Car Garage
- Garage ceiling height seven feet or more
- Tandem Garage
- Garage Door Opener
- Golf Cart Garage
Schools
- Adult Elementary School
- Adult Middle School
- Adult High School
Utilities
- Refrigerated Cooling System
- Zoned Heating
- Heating System Uses Natural Gas
- Water Filtration System
- Water Softener is Owned
- High Speed Internet
- Multiple Phone Lines
- Cable TV Available
Additional Features
- North or South Exposure
- Covered patio or porch
Community Details
Overview
- $3,317 per year Dock Fee
- Association fees include common area maintenance, street maintenance
- Aam HOA, Phone Number (602) 906-4940
- Located in the TRILOGY master-planned community
- Built by Shea Homes
- Spiritus
- Community Lake
Amenities
- Clubhouse
- Theater or Screening Room
Recreation
- Golf Course Community
- Tennis Courts
- Community Playground
- Fitness Center
- Heated Community Pool
- Community Spa
- Bike Trail
Security
- Gated with Attendant
Ownership History
Purchase Details
Home Financials for this Owner
Home Financials are based on the most recent Mortgage that was taken out on this home.Purchase Details
Home Financials for this Owner
Home Financials are based on the most recent Mortgage that was taken out on this home.Purchase Details
Home Financials for this Owner
Home Financials are based on the most recent Mortgage that was taken out on this home.Similar Homes in the area
Home Values in the Area
Average Home Value in this Area
Purchase History
| Date | Type | Sale Price | Title Company |
|---|---|---|---|
| Warranty Deed | $657,400 | Os National | |
| Cash Sale Deed | $375,000 | Lawyers Title Of Arizona Inc | |
| Special Warranty Deed | $474,458 | First American Title Ins Co | |
| Special Warranty Deed | -- | First American Title Ins Co |
Mortgage History
| Date | Status | Loan Amount | Loan Type |
|---|---|---|---|
| Previous Owner | $276,000 | New Conventional | |
| Previous Owner | $322,000 | New Conventional |
Property History
| Date | Event | Price | Change | Sq Ft Price |
|---|---|---|---|---|
| 07/24/2025 07/24/25 | Price Changed | $686,000 | -2.0% | $240 / Sq Ft |
| 06/26/2025 06/26/25 | Price Changed | $700,000 | -1.7% | $245 / Sq Ft |
| 05/29/2025 05/29/25 | Price Changed | $712,000 | -1.1% | $250 / Sq Ft |
| 05/08/2025 05/08/25 | Price Changed | $720,000 | -1.4% | $252 / Sq Ft |
| 04/10/2025 04/10/25 | Price Changed | $730,000 | -2.0% | $256 / Sq Ft |
| 03/27/2025 03/27/25 | Price Changed | $745,000 | -2.6% | $261 / Sq Ft |
| 02/27/2025 02/27/25 | Price Changed | $765,000 | -1.0% | $268 / Sq Ft |
| 02/20/2025 02/20/25 | Price Changed | $773,000 | -0.6% | $271 / Sq Ft |
| 02/06/2025 02/06/25 | Price Changed | $778,000 | -1.1% | $273 / Sq Ft |
| 11/18/2024 11/18/24 | For Sale | $787,000 | +19.7% | $276 / Sq Ft |
| 11/08/2024 11/08/24 | Sold | $657,400 | +1.1% | $223 / Sq Ft |
| 11/08/2024 11/08/24 | Pending | -- | -- | -- |
| 11/08/2024 11/08/24 | For Sale | $650,000 | +73.3% | $220 / Sq Ft |
| 09/21/2012 09/21/12 | Sold | $375,000 | -6.1% | $127 / Sq Ft |
| 08/26/2012 08/26/12 | Pending | -- | -- | -- |
| 07/13/2012 07/13/12 | Price Changed | $399,500 | -3.7% | $135 / Sq Ft |
| 06/22/2012 06/22/12 | For Sale | $415,000 | -- | $141 / Sq Ft |
Tax History Compared to Growth
Tax History
| Year | Tax Paid | Tax Assessment Tax Assessment Total Assessment is a certain percentage of the fair market value that is determined by local assessors to be the total taxable value of land and additions on the property. | Land | Improvement |
|---|---|---|---|---|
| 2025 | $4,596 | $48,232 | -- | -- |
| 2024 | $4,649 | $45,935 | -- | -- |
| 2023 | $4,649 | $53,170 | $10,630 | $42,540 |
| 2022 | $4,610 | $42,650 | $8,530 | $34,120 |
| 2021 | $3,690 | $42,170 | $8,430 | $33,740 |
| 2020 | $3,872 | $39,370 | $7,870 | $31,500 |
| 2019 | $3,767 | $37,130 | $7,420 | $29,710 |
| 2018 | $3,308 | $34,480 | $6,890 | $27,590 |
| 2017 | $3,333 | $34,480 | $6,890 | $27,590 |
| 2016 | $4,289 | $34,480 | $6,890 | $27,590 |
| 2015 | $4,005 | $33,460 | $6,690 | $26,770 |
Agents Affiliated with this Home
-
Frank Vazquez

Seller's Agent in 2024
Frank Vazquez
Venture REI, LLC
(480) 466-5375
3 in this area
1,269 Total Sales
-
Kristy DeWitz

Seller's Agent in 2024
Kristy DeWitz
My Home Group Real Estate
(480) 773-4779
1 in this area
537 Total Sales
-
Doug Hopkins

Seller Co-Listing Agent in 2024
Doug Hopkins
My Home Group Real Estate
(480) 498-8000
3 in this area
707 Total Sales
-
Eric Tamayo
E
Buyer's Agent in 2024
Eric Tamayo
Opendoor Brokerage, LLC
-
L
Seller's Agent in 2012
Lee Moore
RE/MAX
-
Lee Moore Jr

Seller Co-Listing Agent in 2012
Lee Moore Jr
RE/MAX
3 in this area
16 Total Sales
Map
Source: Arizona Regional Multiple Listing Service (ARMLS)
MLS Number: 4778685
APN: 510-02-134
- 12519 W Bajada Rd
- 12335 W Rosewood Ln
- 12629 W Bajada Rd
- 12663 W Maya Way
- 26747 N 127th Dr
- 26735 N 127th Dr
- 26723 N 127th Dr
- 26242 N 122nd Ln
- 26509 N 122nd Dr
- 12110 W Rowel Rd
- 12439 W Yellow Bird Ln
- 12211 W Hide Trail
- 12832 W Pinnacle Vista Dr
- 26724 N 128th Dr
- 12109 W Tether Trail
- 27380 N 128th Ln
- 12063 W Tether Trail
- 27789 N 129th Ln
- 27581 N 129th Ln
- 27196 N 129th Dr
