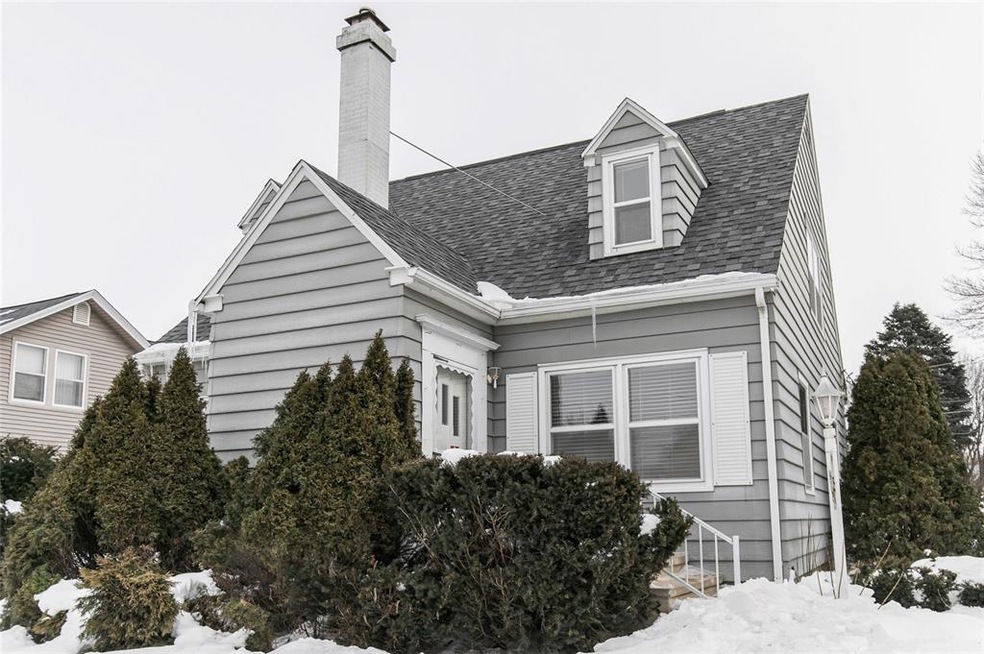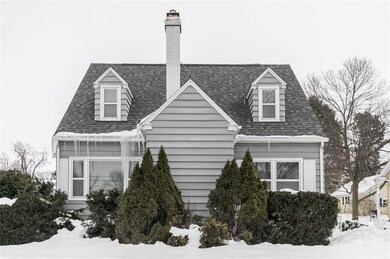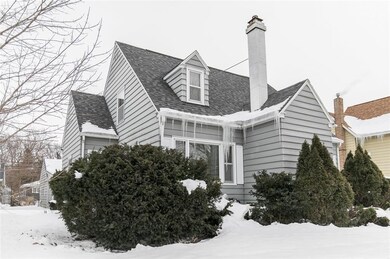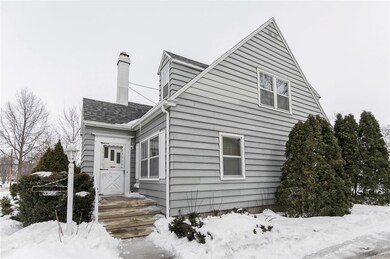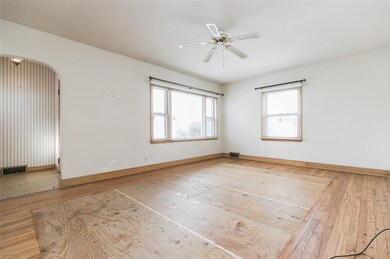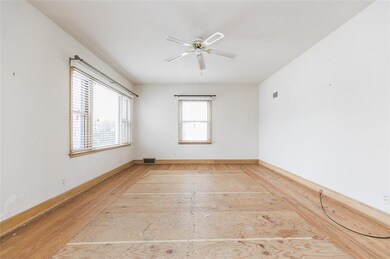
1245 10th St Marion, IA 52302
Estimated Value: $205,000 - $265,000
Highlights
- Recreation Room with Fireplace
- Main Floor Primary Bedroom
- 2 Car Detached Garage
- Marion High School Rated A-
- Formal Dining Room
- Eat-In Kitchen
About This Home
As of April 2019Tons of space and lots of great potential in the well-maintained home! This would make a great investment property or perfect first home with just a little bit of sweat equity. You will be welcomed by the spacious living room with hardwood floors. Large formal dining room just off the living room with hardwood floors. Huge kitchen with white cabinets, lots of counter space, daily dining nook & all appliances included. Spacious main level bedroom with hardwood floors & a half bath. The hardwood floors continue up the stairs and into the hallway & 2 large bedrooms upstairs. Upper level also features a full bathroom & lots of built-in storage. Lower level rec room with a gas fireplace. Lower level also features a bathroom, laundry area with washer & dryer included & lots of storage space. Nice 2 stall detached garage & a large screened-in porch to enjoy. Big driveway for plenty of off street parking and room to turn your car around. New roof in 2011 and brand new furnace. The trim & doors throughout the house are in wonderful shape! Don’t miss this wonderful Marion home!
Home Details
Home Type
- Single Family
Year Built
- 1950
Lot Details
- 7,841 Sq Ft Lot
- Lot Dimensions are 60 x 131
Home Design
- Frame Construction
- Aluminum Siding
Interior Spaces
- 1.5-Story Property
- Free Standing Fireplace
- Gas Fireplace
- Living Room
- Formal Dining Room
- Recreation Room with Fireplace
- Basement Fills Entire Space Under The House
Kitchen
- Eat-In Kitchen
- Range
- Microwave
- Dishwasher
- Disposal
Bedrooms and Bathrooms
- 3 Bedrooms | 1 Primary Bedroom on Main
Laundry
- Dryer
- Washer
Parking
- 2 Car Detached Garage
- Garage Door Opener
Outdoor Features
- Patio
Utilities
- Forced Air Cooling System
- Heating System Uses Gas
- Gas Water Heater
- Water Softener Leased
- Cable TV Available
Ownership History
Purchase Details
Purchase Details
Home Financials for this Owner
Home Financials are based on the most recent Mortgage that was taken out on this home.Purchase Details
Home Financials for this Owner
Home Financials are based on the most recent Mortgage that was taken out on this home.Purchase Details
Home Financials for this Owner
Home Financials are based on the most recent Mortgage that was taken out on this home.Similar Homes in the area
Home Values in the Area
Average Home Value in this Area
Purchase History
| Date | Buyer | Sale Price | Title Company |
|---|---|---|---|
| Johnson Nicholas | -- | None Listed On Document | |
| Johnson Nicholas | -- | None Available | |
| Johnson Nicholas | $119,000 | None Available | |
| Seefeldt David F | $124,500 | None Available |
Mortgage History
| Date | Status | Borrower | Loan Amount |
|---|---|---|---|
| Previous Owner | Johnson Nicholas A | $57,000 | |
| Previous Owner | Johnson Nicholas A | $100,000 | |
| Previous Owner | Johnson Nicholas | $104,000 | |
| Previous Owner | Johnson Nicholas | $104,000 | |
| Previous Owner | Seefeldt David F | $127,687 | |
| Previous Owner | Trimble Todd A | $45,900 |
Property History
| Date | Event | Price | Change | Sq Ft Price |
|---|---|---|---|---|
| 04/15/2019 04/15/19 | Sold | $119,000 | -4.8% | $50 / Sq Ft |
| 03/05/2019 03/05/19 | Pending | -- | -- | -- |
| 02/28/2019 02/28/19 | For Sale | $125,000 | -- | $52 / Sq Ft |
Tax History Compared to Growth
Tax History
| Year | Tax Paid | Tax Assessment Tax Assessment Total Assessment is a certain percentage of the fair market value that is determined by local assessors to be the total taxable value of land and additions on the property. | Land | Improvement |
|---|---|---|---|---|
| 2023 | $4,078 | $259,800 | $18,500 | $241,300 |
| 2022 | $3,384 | $183,300 | $18,500 | $164,800 |
| 2021 | $3,290 | $157,400 | $18,500 | $138,900 |
| 2020 | $3,290 | $145,500 | $18,500 | $127,000 |
| 2019 | $2,912 | $141,000 | $18,500 | $122,500 |
| 2018 | $2,840 | $141,000 | $18,500 | $122,500 |
| 2017 | $2,714 | $132,000 | $18,500 | $113,500 |
| 2016 | $2,862 | $132,000 | $18,500 | $113,500 |
| 2015 | $2,851 | $132,000 | $18,500 | $113,500 |
| 2014 | $2,658 | $132,000 | $18,500 | $113,500 |
| 2013 | $2,550 | $132,000 | $18,500 | $113,500 |
Agents Affiliated with this Home
-
Debra Callahan

Seller's Agent in 2019
Debra Callahan
RE/MAX
(319) 431-3559
669 Total Sales
-
Chris Burke
C
Buyer's Agent in 2019
Chris Burke
EASTERN IOWA VALUATION
(319) 360-1520
6 Total Sales
Map
Source: Cedar Rapids Area Association of REALTORS®
MLS Number: 1901314
APN: 10313-63004-00000
