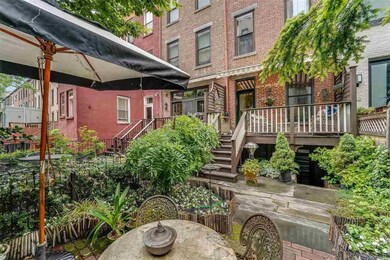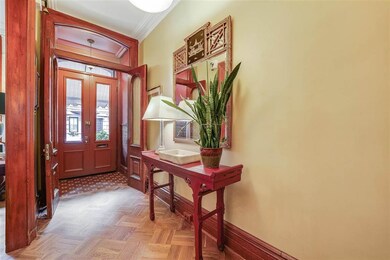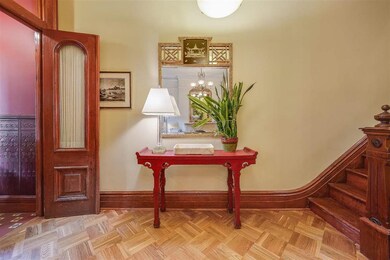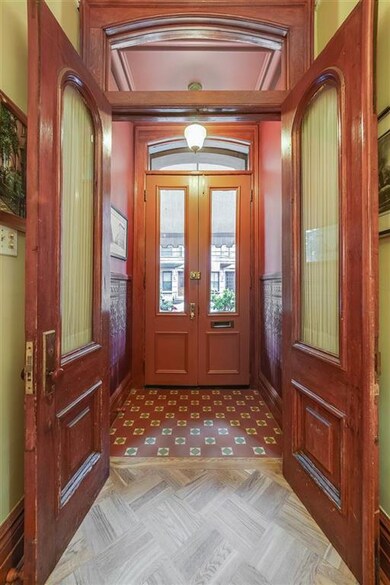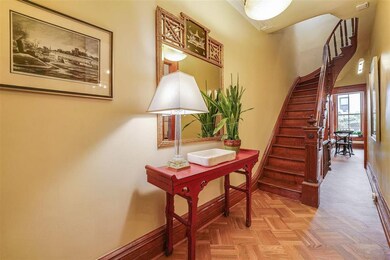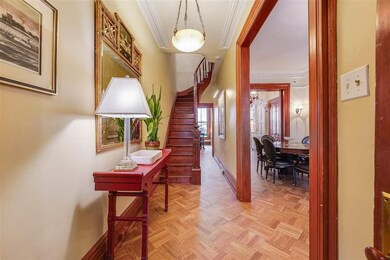
1245 Bloomfield St Hoboken, NJ 07030
Estimated Value: $1,479,000 - $2,334,000
Highlights
- Brownstone
- Living Room
- Dining Room
- Hoboken High School Rated A-
- Central Air
- 2-minute walk to Legion Park
About This Home
As of August 2021Do not miss this historic two family home on one the most beautiful blocks in Hoboken. This brownstone was built in 1885 and has original details and has been extremely well maintained and thoughtfully restored. The parlor level has a formal living and dining room with a gas fireplace. Pocket doors lead to a custom kitchen, a deck with a motorized retractable awning, and a manicured garden. The kitchen has a Bertazzoni self-cleaning, dual-fuel, six-burner range with convection oven, a powerful exhaust fan that vents externally, an electric combo microwave/convection/steam oven, a garbage disposal, and integrated Miele dishwasher and refrigerator. The kitchen features custom wood cabinets, with granite, teak, and tempered glass counters with antiqued mirrors and a custom backsplash. The entire parlor level has parquet floors with hydronic radiant floor heating with two zones. On the 2nd level, you will find a library, also with a working gas fireplace and an additional living room for entertaining. Both of these rooms are spacious and can be used as bedrooms. This level also has a full bathroom with an electronic radiant heated floor and a shower over a large soaking, cast iron bathtub. On the 3rd floor there is a large master bedroom complete with a gas fireplace, an office, a laundry room/walk-in closet with a Miele washer/dryer, and full bathroom. The full bathroom has a double vanity, custom medicine cabinets, and a motorized skylight. This floor has two additional skylights as well. The home has been updated with new high velocity central air conditioning, hot water radiators, a new roof, original and salvaged Eastlake mantles, original plaster molding and ceiling medallions. The ground floor apartment has a 1br, 1bath rental unit complete with a washer/dry, air conditioning, and a separate electric meter. This unit is great for rental income.
Last Listed By
KELLER WILLIAMS CITY LIFE REALTY License #0568825 Listed on: 06/04/2021

Property Details
Home Type
- Multi-Family
Est. Annual Taxes
- $23,365
Year Built
- 1890
Lot Details
- Lot Dimensions are 15.10 x 75
Home Design
- Brownstone
- Brick Exterior Construction
- Stone Exterior Construction
Interior Spaces
- Living Room
- Dining Room
Bedrooms and Bathrooms
- 5 Bedrooms | 1 Main Level Bedroom
Utilities
- Central Air
- Radiator
- Baseboard Heating
- Hot Water Heating System
Community Details
- Utility Expense $2,473
- Water Sewer Expense $1,256
Listing and Financial Details
- Exclusions: Personal Property - 10 antique light fixtures through-out the house.
- Legal Lot and Block 21 / 247
Ownership History
Purchase Details
Home Financials for this Owner
Home Financials are based on the most recent Mortgage that was taken out on this home.Purchase Details
Home Financials for this Owner
Home Financials are based on the most recent Mortgage that was taken out on this home.Similar Homes in the area
Home Values in the Area
Average Home Value in this Area
Purchase History
| Date | Buyer | Sale Price | Title Company |
|---|---|---|---|
| Eagle Andrew Mclean | $2,100,000 | Surety Ttl Agcy Coastal Regi | |
| Kratz Allen W | -- | None Available |
Mortgage History
| Date | Status | Borrower | Loan Amount |
|---|---|---|---|
| Open | Eagle Andrew Mclean | $95,000 | |
| Open | Eagle Andrew Mclean | $1,575,000 | |
| Previous Owner | Kratz Allen W | $272,400 | |
| Previous Owner | Kratz Allen W | $275,000 | |
| Previous Owner | Kratz Allen W | $200,000 | |
| Previous Owner | Kratz Allen W | $121,000 | |
| Previous Owner | Kratz Allen W | $80,000 |
Property History
| Date | Event | Price | Change | Sq Ft Price |
|---|---|---|---|---|
| 08/20/2021 08/20/21 | Sold | $2,100,000 | -2.1% | $952 / Sq Ft |
| 06/29/2021 06/29/21 | Pending | -- | -- | -- |
| 06/04/2021 06/04/21 | For Sale | $2,145,000 | -- | $973 / Sq Ft |
Tax History Compared to Growth
Tax History
| Year | Tax Paid | Tax Assessment Tax Assessment Total Assessment is a certain percentage of the fair market value that is determined by local assessors to be the total taxable value of land and additions on the property. | Land | Improvement |
|---|---|---|---|---|
| 2024 | $23,142 | $1,420,600 | $520,000 | $900,600 |
| 2023 | $23,142 | $1,420,600 | $520,000 | $900,600 |
| 2022 | $22,344 | $1,395,600 | $520,000 | $875,600 |
| 2021 | $22,330 | $1,395,600 | $520,000 | $875,600 |
| 2020 | $23,366 | $1,450,400 | $520,000 | $930,400 |
| 2019 | $23,192 | $1,450,400 | $520,000 | $930,400 |
| 2018 | $22,916 | $1,450,400 | $520,000 | $930,400 |
| 2017 | $23,090 | $1,450,400 | $520,000 | $930,400 |
| 2016 | $22,496 | $1,450,400 | $520,000 | $930,400 |
| 2015 | $21,712 | $1,450,400 | $520,000 | $930,400 |
| 2014 | $20,712 | $1,450,400 | $520,000 | $930,400 |
Agents Affiliated with this Home
-
Elizabeth Rakela

Seller's Agent in 2021
Elizabeth Rakela
KELLER WILLIAMS CITY LIFE REALTY
(646) 425-6159
99 in this area
119 Total Sales
-
Rami Rosen

Buyer's Agent in 2021
Rami Rosen
COMPASS NEW JERSEY, LLC
(646) 465-1580
24 in this area
143 Total Sales
Map
Source: Hudson County MLS
MLS Number: 210013590
APN: 05-00247-0000-00021
- 1125 Washington St Unit 1F
- 1114 Hudson St Unit 9
- 1315 Washington St Unit 2D
- 1110 Hudson St Unit 5B
- 1425 Hudson St Unit 6D
- 1425 Hudson St Unit 6B
- 1100 Maxwell Ln
- 1100 Maxwell Ln Unit 520
- 1100 Maxwell Ln Unit 1102
- 1100 Maxwell Ln Unit 305
- 1137 Park Ave
- 150 14th St Unit 201
- 1026 Washington St Unit 2F
- 1030 Hudson St Unit 8
- 210 11th St
- 1029 Bloomfield St
- 1425 Garden St Unit 203
- 1425 Garden St Unit 406
- 1125 Maxwell Ln Unit 654
- 1125 Maxwell Ln Unit 908
- 1245 Bloomfield St
- 1243 Bloomfield St
- 1247 Bloomfield St
- 1241 Bloomfield St
- 1249 Bloomfield St
- 1239 Bloomfield St
- 1251 Bloomfield St
- 1222 Washington St Unit 1S
- 1222 Washington St Unit 1N
- 1222 Washington St
- 1222 Washington St Unit 5S
- 1222 Washington St
- 1222 Washington St Unit 4S
- 1222 Washington St Unit 4N
- 1222 Washington St Unit 3S
- 1222 Washington St Unit 3N
- 1222 Washington St
- 1222 Washington St Unit 2S
- 1222 Washington St Unit 5N
- 1222 Washington St Unit 2N

