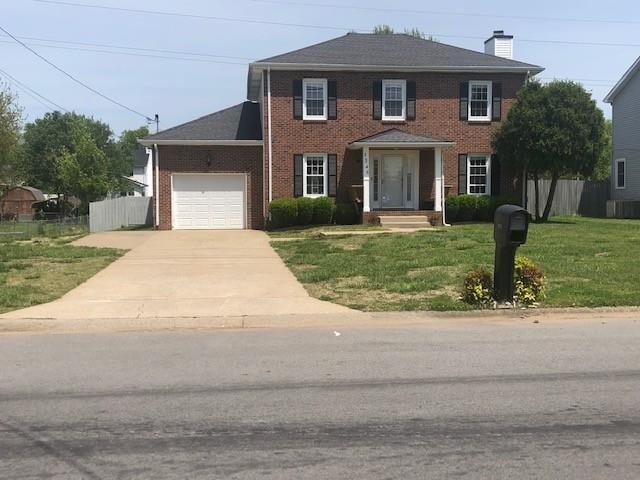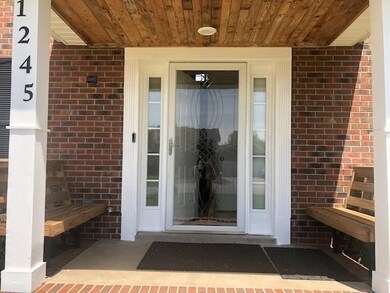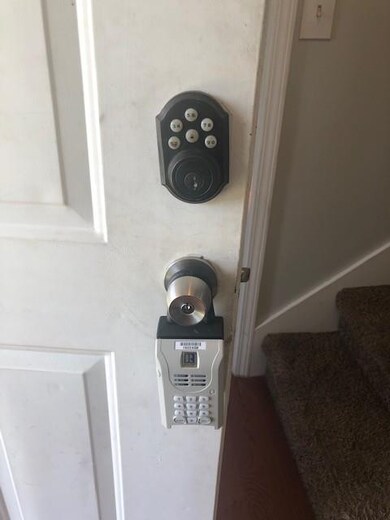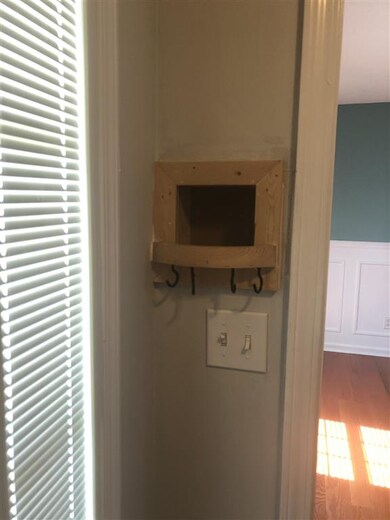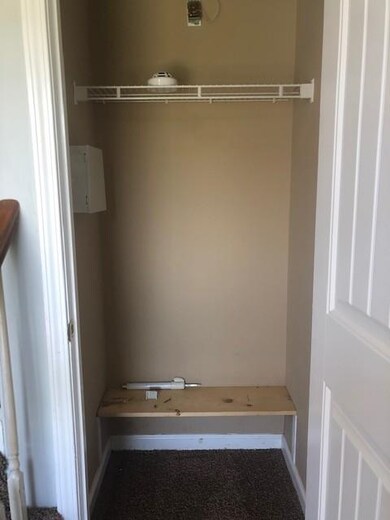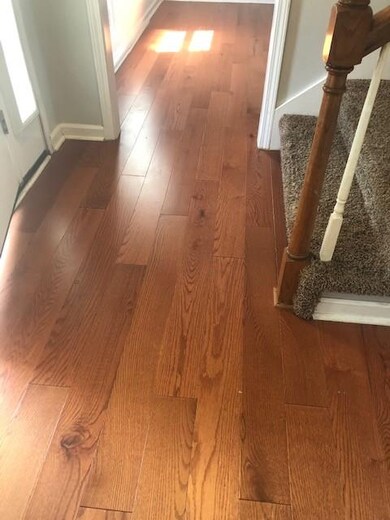
1245 Cobblestone Ln Clarksville, TN 37042
Estimated Value: $297,000 - $311,000
About This Home
As of May 2021If you are looking for space, YOU'VE FOUND IT. 4 BDRS 3 full Baths, ceiling fans galore, custom built benches on the front & back deck; HVAC & H2O heater 3 yr;roof 5 yr w 30 yr shingles; RainSoft H2O Softner PIF no lease, filters H2O to refrig (no filters to buy) & sink & small tap on sink; 2" faux wood blinds; inground fire pit; new floor in kit; huge 32X16 shed w/electricity, insulated, outlets & windows (did you say, Man Cave); 10X6 shed for lawn equips; electronic key pad entry. A MUST SEE!
Last Agent to Sell the Property
Keller Williams Realty License # 289152 Listed on: 04/23/2021

Home Details
Home Type
- Single Family
Est. Annual Taxes
- $2,192
Year Built
- Built in 1997
Lot Details
- 0.3
Parking
- Garage
- Garage Door Opener
Interior Spaces
- 1,948 Sq Ft Home
- Ceiling Fan
- Formal Dining Room
Utilities
- Water Filtration System
Ownership History
Purchase Details
Home Financials for this Owner
Home Financials are based on the most recent Mortgage that was taken out on this home.Purchase Details
Home Financials for this Owner
Home Financials are based on the most recent Mortgage that was taken out on this home.Purchase Details
Purchase Details
Similar Homes in Clarksville, TN
Home Values in the Area
Average Home Value in this Area
Purchase History
| Date | Buyer | Sale Price | Title Company |
|---|---|---|---|
| Dinkins Imani | $248,000 | Freedom Title Services Llc | |
| Branch Cedrick L | $142,900 | -- | |
| Rogers Anthony B | $105,650 | -- | |
| Scott Michael A | $96,000 | -- |
Mortgage History
| Date | Status | Borrower | Loan Amount |
|---|---|---|---|
| Open | Dinkins Imani | $240,562 | |
| Previous Owner | Branch Cedrick L | $140,311 | |
| Previous Owner | Rogers Anthony B | $22,800 |
Property History
| Date | Event | Price | Change | Sq Ft Price |
|---|---|---|---|---|
| 05/28/2021 05/28/21 | Sold | $248,000 | +3.3% | $127 / Sq Ft |
| 04/28/2021 04/28/21 | Pending | -- | -- | -- |
| 04/23/2021 04/23/21 | For Sale | $240,000 | +67.9% | $123 / Sq Ft |
| 05/31/2018 05/31/18 | Off Market | $142,900 | -- | -- |
| 03/30/2018 03/30/18 | Price Changed | $63,000 | +5.0% | $32 / Sq Ft |
| 08/15/2017 08/15/17 | Price Changed | $60,000 | +5.3% | $31 / Sq Ft |
| 05/19/2017 05/19/17 | For Sale | $57,000 | 0.0% | $29 / Sq Ft |
| 04/23/2015 04/23/15 | Off Market | $112,000 | -- | -- |
| 04/22/2015 04/22/15 | Sold | $142,900 | 0.0% | $73 / Sq Ft |
| 02/09/2015 02/09/15 | For Rent | $112,000 | -- | -- |
| 01/28/2013 01/28/13 | Rented | -- | -- | -- |
Tax History Compared to Growth
Tax History
| Year | Tax Paid | Tax Assessment Tax Assessment Total Assessment is a certain percentage of the fair market value that is determined by local assessors to be the total taxable value of land and additions on the property. | Land | Improvement |
|---|---|---|---|---|
| 2024 | $2,192 | $73,550 | $0 | $0 |
| 2023 | $2,192 | $44,925 | $0 | $0 |
| 2022 | $1,896 | $44,925 | $0 | $0 |
| 2021 | $1,896 | $42,375 | $0 | $0 |
| 2020 | $1,703 | $42,375 | $0 | $0 |
| 2019 | $1,703 | $42,375 | $0 | $0 |
| 2018 | $1,570 | $33,250 | $0 | $0 |
| 2017 | $452 | $36,425 | $0 | $0 |
| 2016 | $1,118 | $36,425 | $0 | $0 |
| 2015 | $1,535 | $36,425 | $0 | $0 |
| 2014 | $1,515 | $36,425 | $0 | $0 |
| 2013 | $1,552 | $35,425 | $0 | $0 |
Agents Affiliated with this Home
-
Joyce Bradley
J
Seller's Agent in 2021
Joyce Bradley
Keller Williams Realty
(931) 206-0194
9 Total Sales
-
Michael Toon
M
Buyer's Agent in 2021
Michael Toon
Benchmark Realty
(931) 338-1718
35 Total Sales
-
A
Seller's Agent in 2015
Anthony Rogers
-
Tiffany McKeethen

Seller's Agent in 2013
Tiffany McKeethen
Horizon Realty & Management
(931) 648-7027
123 Total Sales
-
N
Buyer's Agent in 2013
NONMLS NONMLS
Map
Source: Realtracs
MLS Number: RTC1961229
APN: 006F-C-029.00
- 1247 Cobblestone Ln
- 1226 Cobblestone Ln
- 811 Keystone Dr
- 809 Chancery Ln
- 1217 Parkview Dr
- 808 Keystone Ct
- 1810 Harbor Dr
- 803 Parkview Ct
- 938 Commission Dr
- 876 Gordon Place
- 3421 Polly Dr
- 948 Commission Dr
- 105 Iris Ct
- 1636 Hannibal Dr
- 3351 Mallard Dr
- 909 Lamont Ln
- 1221 Shorehaven Dr
- 3322 Carrie Dr
- 3403 Minor Dr
- 813 Iris Ln
- 1245 Cobblestone Ln
- 1243 Cobblestone Ln
- 1241 Cobblestone Ln
- 1249 Cobblestone Ln
- 1238 Archwood Dr
- 1240 Archwood Dr
- 1236 Archwood Dr
- 1239 Cobblestone Ln
- 1238 Cobblestone Ln
- 1251 Cobblestone Ln
- 1242 Archwood Dr
- 1234 Archwood Dr
- 1242 Cobblestone Ln
- 1236 Cobblestone Ln
- 1244 Cobblestone Ln
- 1244 Archwood Dr
- 1237 Cobblestone Ln
- 1232 Archwood Dr
- 1234 Cobblestone Ln
- 1253 Cobblestone Ln
