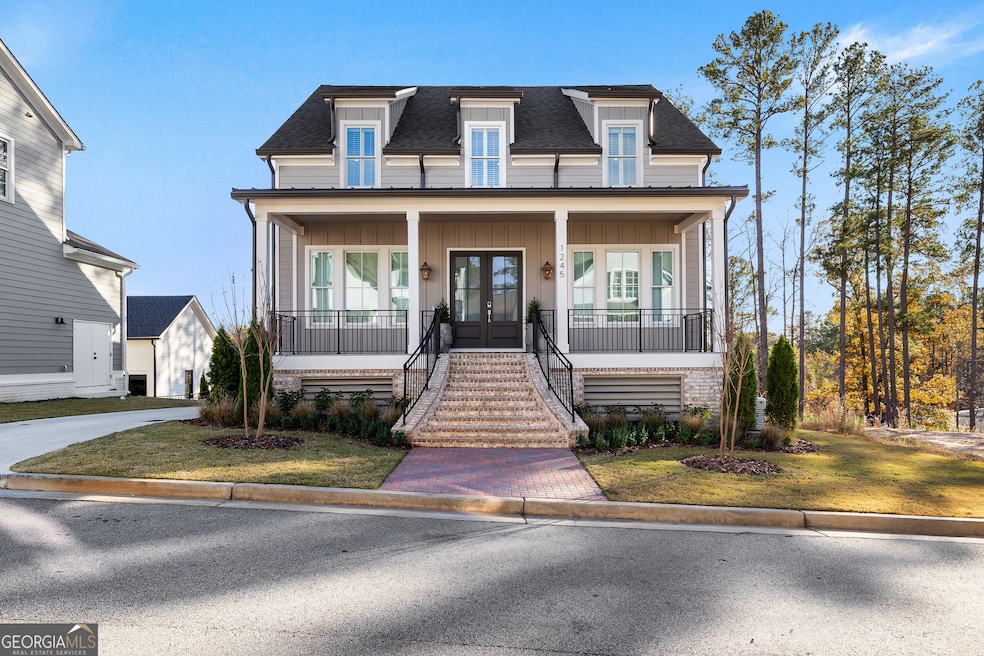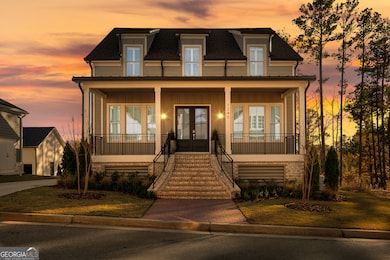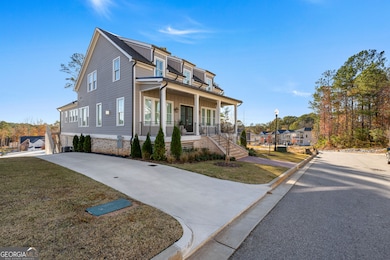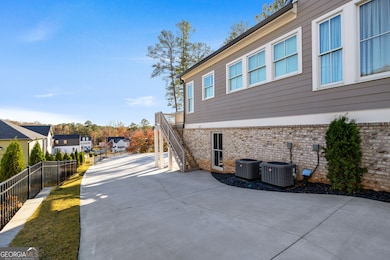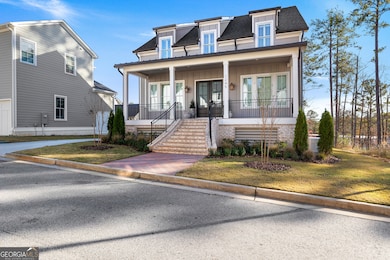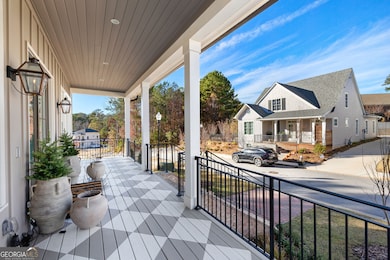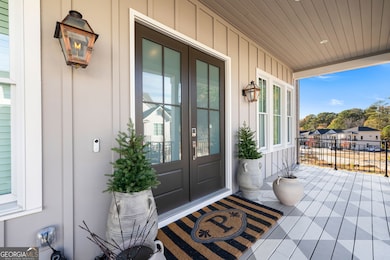1245 Hayes Square Peachtree City, GA 30269
Estimated payment $7,749/month
Highlights
- Wine Cellar
- Deck
- Wood Flooring
- Huddleston Elementary School Rated A
- Traditional Architecture
- Main Floor Primary Bedroom
About This Home
Discover refined living in Laurel Brooke, Peachtree City's premier new upscale mixed-use community. From the moment you arrive, the large, gorgeous front porch sets the tone with classic Southern charm and exceptional curb appeal. This home is better than new construction-immaculate, thoughtfully upgraded, professionally decorated, and designed to impress. Blending modern luxury with timeless style, it offers an unparalleled living experience in one of the area's most desirable locations. Step inside to find gorgeous hardwood floors throughout the entire home and an inviting open floor plan ideal for everyday living and entertaining. The stunning chef's dream gourmet kitchen showcases custom cabinetry that extends to the ceiling, luxurious quartz countertops, a custom vent hood, and a large kitchen island. This exceptional culinary space flows seamlessly into the dining area and family room. A butler's pantry with custom built-ins and a wine fridge, along with a large walk-in pantry featuring custom shelving, provide outstanding storage and functionality. The spacious family room, anchored by a warm, inviting fireplace, creates the perfect gathering space. The main level offers a luxurious primary suite with a spa-like bathroom and a generous walk-in closet. A secondary bedroom on the main level includes its own full en-suite bath-ideal for guests or multigenerational living. Upstairs, you'll find a versatile loft area along with two additional bedrooms, each with its own en-suite bathroom. The finished basement provides incredible additional space, including a family/rec room, a full bathroom, a flex room/office, and a beautifully designed wine cellar. Throughout the home, enjoy elevated design elements such as plantation shutters, designer light fixtures, beautiful millwork, and the peace of mind provided by a whole-house generator. An oversized garage adds convenience and ample storage. Located in the sought-after McIntosh High School district, this home is just minutes from shopping, dining, award-winning Peachtree City schools, and Trilith Studios-plus only 30 minutes from Hartsfield-Jackson International Airport. This home truly has it all-luxury, location, and lifestyle. Welcome home to Laurel Brooke!
Home Details
Home Type
- Single Family
Est. Annual Taxes
- $9,412
Year Built
- Built in 2024
Lot Details
- 0.25 Acre Lot
HOA Fees
- $100 Monthly HOA Fees
Home Design
- Traditional Architecture
- Brick Exterior Construction
- Composition Roof
Interior Spaces
- 3-Story Property
- High Ceiling
- Plantation Shutters
- Entrance Foyer
- Wine Cellar
- Family Room with Fireplace
- Home Office
- Loft
- Bonus Room
- Finished Basement
- Finished Basement Bathroom
Kitchen
- Walk-In Pantry
- Oven or Range
- Dishwasher
- Stainless Steel Appliances
Flooring
- Wood
- Tile
Bedrooms and Bathrooms
- 4 Bedrooms | 2 Main Level Bedrooms
- Primary Bedroom on Main
- Walk-In Closet
- Double Vanity
- Soaking Tub
- Bathtub Includes Tile Surround
- Separate Shower
Laundry
- Laundry in Mud Room
- Laundry Room
Parking
- Garage
- Garage Door Opener
Outdoor Features
- Deck
- Porch
Location
- Property is near shops
- City Lot
Schools
- Huddleston Elementary School
- Booth Middle School
- Mcintosh High School
Utilities
- Forced Air Heating and Cooling System
- Underground Utilities
- Tankless Water Heater
Community Details
- $1,200 Initiation Fee
- Laurel Brooke Subdivision
Map
Home Values in the Area
Average Home Value in this Area
Tax History
| Year | Tax Paid | Tax Assessment Tax Assessment Total Assessment is a certain percentage of the fair market value that is determined by local assessors to be the total taxable value of land and additions on the property. | Land | Improvement |
|---|---|---|---|---|
| 2024 | $9,412 | $318,456 | $56,000 | $262,456 |
| 2023 | $1,213 | $40,000 | $40,000 | $0 |
| 2022 | $1,211 | $40,000 | $40,000 | $0 |
Property History
| Date | Event | Price | List to Sale | Price per Sq Ft | Prior Sale |
|---|---|---|---|---|---|
| 11/19/2025 11/19/25 | For Sale | $1,300,000 | +5.1% | $315 / Sq Ft | |
| 10/11/2024 10/11/24 | Sold | $1,237,500 | -2.9% | $378 / Sq Ft | View Prior Sale |
| 08/21/2024 08/21/24 | Pending | -- | -- | -- | |
| 08/02/2024 08/02/24 | For Sale | $1,275,000 | -- | $389 / Sq Ft |
Purchase History
| Date | Type | Sale Price | Title Company |
|---|---|---|---|
| Special Warranty Deed | $1,237,500 | None Listed On Document | |
| Special Warranty Deed | $190,000 | None Listed On Document |
Mortgage History
| Date | Status | Loan Amount | Loan Type |
|---|---|---|---|
| Previous Owner | $836,909 | Construction |
Source: Georgia MLS
MLS Number: 10646180
APN: 07-18-22-002
- 940 Laurel Brooke Ave
- Level Three Plan at Laurel Brooke - The Enclave at Laurel Brooke
- Level Two Plan at Laurel Brooke - The Enclave at Laurel Brooke
- Level One Plan at Laurel Brooke - The Enclave at Laurel Brooke
- 527 Hazelnut Dr
- 1000 Blair Ln
- 930 Laurel Brooke Ave
- 404 Journeys End
- 110 Paddock Trail
- 406 Daker Dr
- 330 N Peachtree Pkwy
- 124 Middleton Dr
- 103 Greensway
- 106 Sandtrap Ridge
- 605 Lexington Village
- 609 Lexington Village
- 226 Collierstown Way
- 245 Spear Rd
- 235 Collierstown Way
- 905 Lexington Village
- 1000 Stevens Entry
- 303 Morgans Turn
- 405 Lexington Village
- 100 Lexington Village Unit 5
- 102 Whisper Trace
- 411 Kinross Ln
- 115 Rolling Green
- 229 Flat Creek Ct
- 36 Fairway Ln
- 213 Oakmount Dr Unit FURNISHED
- 223 Flat Creek Ct
- 2 Fairway Ln
- 36 Cobblestone Creek
- 208 Swanson Ridge
- 200 Willow Rd Unit 2C
- 315 Lovell Ave
- 162 Twiggs Corner
- 102 Hickory Dr
- 118 Braelinn Ct
- 504 Fallside Ct
