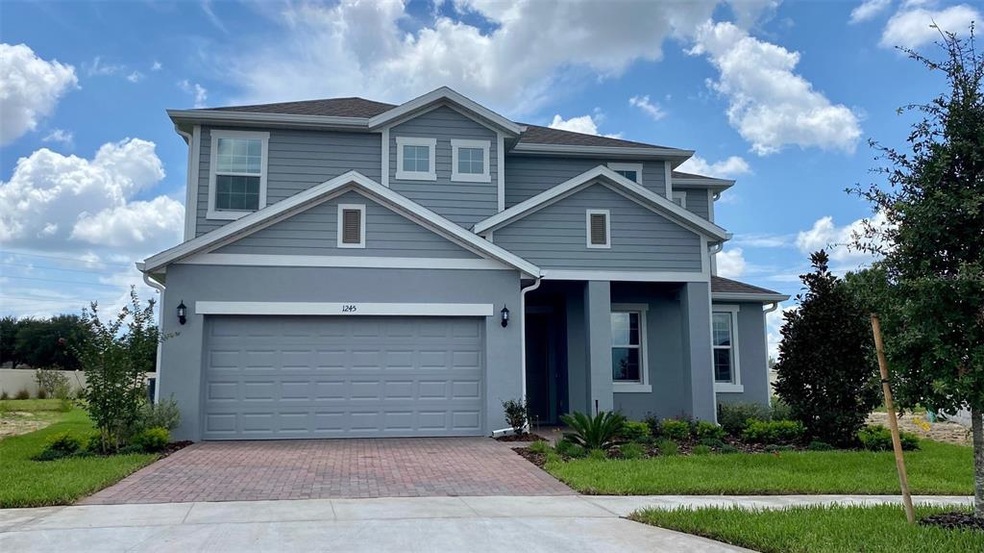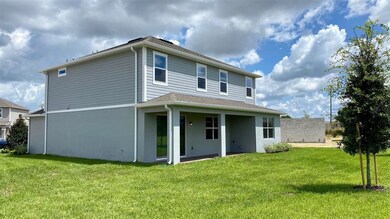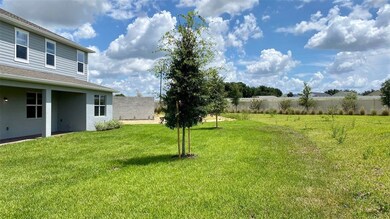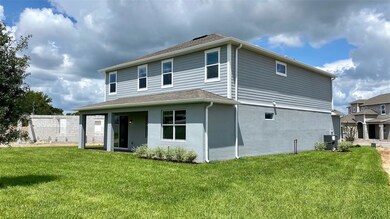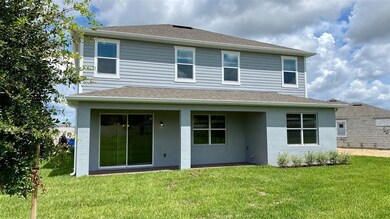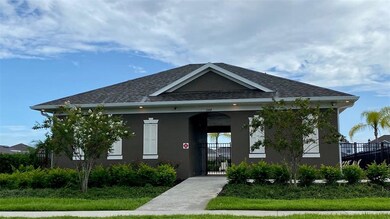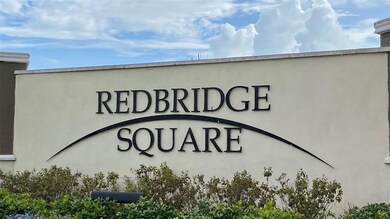
1245 Hendon Loop Davenport, FL 33837
Highlights
- New Construction
- Traditional Architecture
- Loft
- Clubhouse
- Attic
- Separate Formal Living Room
About This Home
As of August 2021Energy Certified New Home. Impressive Wellington Model Home featuring smart gourmet open kitchen located on a premium lot inside privileged RedBridge Square neighborhood. This is a new lakeside community located just west of Hwy 27 and nestled off Lake Saint Charles. Paved driveway, entryway and front porch, foyer, formal living room, high 9' ceilings, elegant exterior design, 3 car garage, mudroom and laundry room, in-laws/guest room and full bathroom on first floor. Dining room with sliding doors connect to the extended paved lanai with full outdoor kitchen connections, views to private and extra large premium lot. Second level features ample loft to entertain family and friends, 3 additional bedrooms with walk in closet and 1 full bath. Elegant master suite with tray ceilings, sitting area, walk in closet, linen closet and luxurious master bath with dual sink, vanity area, high raised counters with granite countertops and more.
Last Agent to Sell the Property
Stellar Non-Member Office Listed on: 08/09/2021

Home Details
Home Type
- Single Family
Est. Annual Taxes
- $160
Year Built
- Built in 2021 | New Construction
Lot Details
- 9,148 Sq Ft Lot
- Northwest Facing Home
- Oversized Lot
- Landscaped with Trees
HOA Fees
- $60 Monthly HOA Fees
Parking
- 3 Car Attached Garage
- Side Facing Garage
- Tandem Parking
- Garage Door Opener
- Driveway
- Open Parking
Home Design
- Traditional Architecture
- Bi-Level Home
- Slab Foundation
- Wood Frame Construction
- Shingle Roof
- Concrete Siding
- Block Exterior
Interior Spaces
- 3,096 Sq Ft Home
- Coffered Ceiling
- High Ceiling
- ENERGY STAR Qualified Windows
- Blinds
- Sliding Doors
- Great Room
- Separate Formal Living Room
- Loft
- Bonus Room
- Storage Room
- Laundry Room
- Fire and Smoke Detector
- Attic
Kitchen
- Eat-In Kitchen
- Range
- Microwave
- Dishwasher
- Solid Surface Countertops
- Solid Wood Cabinet
- Disposal
Flooring
- Carpet
- Ceramic Tile
Bedrooms and Bathrooms
- 5 Bedrooms
- Walk-In Closet
- In-Law or Guest Suite
- 3 Full Bathrooms
Eco-Friendly Details
- Energy-Efficient Appliances
- Energy-Efficient HVAC
- Energy-Efficient Lighting
- Energy-Efficient Insulation
- Energy-Efficient Thermostat
- Air Filters MERV Rating 10+
- Irrigation System Uses Drip or Micro Heads
Outdoor Features
- Covered patio or porch
- Exterior Lighting
- Rain Gutters
Schools
- Horizons Elementary School
- Boone Middle School
- Ridge Community Senior High School
Utilities
- Central Heating and Cooling System
- Thermostat
- Electric Water Heater
- Cable TV Available
Listing and Financial Details
- Tax Lot 9
- Assessor Parcel Number 27-27-06-726506-000090
Community Details
Overview
- Association fees include community pool
- Nancy Martell Association, Phone Number (407) 385-9271
- Visit Association Website
- Built by PARK SQUARE HOMES
- Redbridge Square Subdivision, Wellington Floorplan
- The community has rules related to deed restrictions
Amenities
- Clubhouse
Recreation
- Community Playground
- Community Pool
Ownership History
Purchase Details
Home Financials for this Owner
Home Financials are based on the most recent Mortgage that was taken out on this home.Similar Homes in Davenport, FL
Home Values in the Area
Average Home Value in this Area
Purchase History
| Date | Type | Sale Price | Title Company |
|---|---|---|---|
| Special Warranty Deed | $386,270 | Psh Title Llc |
Mortgage History
| Date | Status | Loan Amount | Loan Type |
|---|---|---|---|
| Open | $344,000 | Balloon | |
| Closed | $309,016 | New Conventional |
Property History
| Date | Event | Price | Change | Sq Ft Price |
|---|---|---|---|---|
| 10/16/2023 10/16/23 | Rented | $3,150 | 0.0% | -- |
| 09/18/2023 09/18/23 | Under Contract | -- | -- | -- |
| 08/30/2023 08/30/23 | For Rent | $3,150 | 0.0% | -- |
| 08/09/2021 08/09/21 | Sold | $386,270 | 0.0% | $125 / Sq Ft |
| 08/09/2021 08/09/21 | Pending | -- | -- | -- |
| 08/09/2021 08/09/21 | For Sale | $386,270 | -- | $125 / Sq Ft |
Tax History Compared to Growth
Tax History
| Year | Tax Paid | Tax Assessment Tax Assessment Total Assessment is a certain percentage of the fair market value that is determined by local assessors to be the total taxable value of land and additions on the property. | Land | Improvement |
|---|---|---|---|---|
| 2023 | $8,089 | $424,777 | $62,000 | $362,777 |
| 2022 | $7,418 | $359,466 | $52,000 | $307,466 |
| 2021 | $1,180 | $47,000 | $47,000 | $0 |
| 2020 | $160 | $7,745 | $7,745 | $0 |
Agents Affiliated with this Home
-
Emilio Lopez
E
Seller's Agent in 2023
Emilio Lopez
EXP REALTY LLC
(727) 355-1017
29 Total Sales
-
Elyn Boada

Buyer's Agent in 2023
Elyn Boada
EXP REALTY LLC
(239) 628-5561
1 Total Sale
-
Stellar Non-Member Agent
S
Seller's Agent in 2021
Stellar Non-Member Agent
FL_MFRMLS
-
Katherine Figueroa Santiago

Buyer's Agent in 2021
Katherine Figueroa Santiago
WATSON REALTY CORP., REALTORS
(407) 417-4227
43 Total Sales
Map
Source: Stellar MLS
MLS Number: J932538
APN: 27-27-06-726506-000090
- 1321 Yorkdale Rd
- 1317 Yorkdale Rd
- 525 Garberia Dr
- 1409 Rosedale Rd
- 637 Bernard Ln
- 919 Lake Charles Dr
- 117 Verbena St
- 0 Diamond Acres Rd
- 434 Diamond Acres Rd
- 429 Diamond Acres Rd
- 449 Heather Hill Blvd
- 117 2nd St
- 224 Lake Charles Dr
- 122 2nd St
- 436 China Berry Cir
- 3100 Sanders Rd
- 344 China Berry Cir
- 868 Brooklet Dr
- 535 Noble Ave
- 1213 Red Hill Rd
