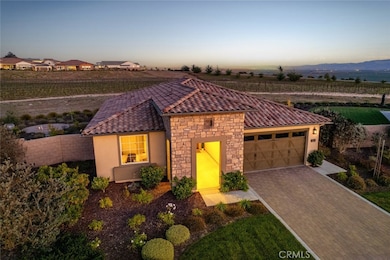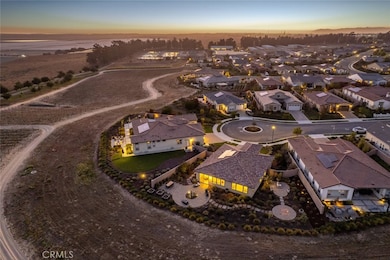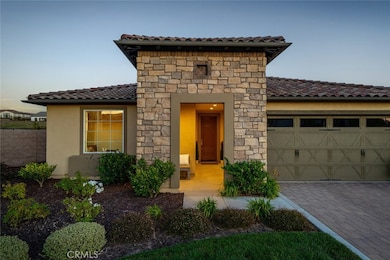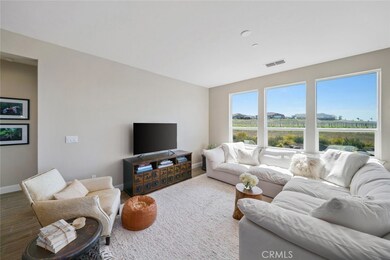1245 Justin Ln Nipomo, CA 93444
Woodlands NeighborhoodEstimated payment $8,160/month
Highlights
- Golf Course Community
- Heated Spa
- Open Floorplan
- Fitness Center
- Primary Bedroom Suite
- Dune Views
About This Home
Step into unparalleled elegance with this single-level Solvang model, perched on a premium almost 11,000sf vineyard and mountain view lot in Trilogy at Monarch Dunes. Nestled at the end of a quiet cul-de-sac, this 2-bedroom plus office, 2-bathroom SOLAR and SMART home exudes the effortless sophistication of a model home, with tile floors, neutral palettes, & abundant natural light. The award-winning floor plan centers around a spacious great room with soaring ceilings, seamlessly connecting to a stunning kitchen featuring a custom waterfall-edge island, quartz countertops, top-tier GE Profile appliances, reverse osmosis system plumbed into fridge & spigot, five-burner gas stove, and stained maple soft-close cabinetry with pull-out drawers. A large pantry & oversized laundry room with desk and ample storage add both function and style. The primary suite is a serene retreat, offering breathtaking vineyard and mountain views, high ceilings, a spa-like bath with dual sinks, quartz countertops, walk-in shower with bench and decorative tile, & an expansive walk-in closet. The guest wing includes a corner bedroom with two large windows, a bath with soaking tub/shower combo, and an office , perfect for work, study or even a 3rd bedroom! Designed for modern living, this smart home features sophisticated automation: lighting with dimmers, thermostat, solar, water heater, appliances, remote entry, and voice activation via Alexa and Siri, along with Ring, MyQ, Rachio irrigation, internet booster for outdoor WIFI coverage, smart HQ, and programmable outdoor lighting/fountain. Step outside to your private resort: four distinct patios for alfresco dining, sun lounging, yoga, or morning reading, surrounded by lush, low-maintenance landscaping with beautiful fountain setting a peaceful tone with rose and veggie gardens, five fruit trees, and panoramic vineyard and mountain vistas. Stone accents, paver driveway, and southern exposure complete the idyllic setting. Live the Trilogy lifestyle with championship golf, fine dining, luxury spa, state-of-the-art fitness, and endless social opportunities. Relax in the expansive backyard and enjoy sweeping views of wildflower meadows and even NASA and SpaceX launches from Vandenberg. Golf course community with all the amenities right at your fingertips & just five miles from Oso Flaco Lake State Park dunes and beaches. Exceptional design, luxury, and technology converge to create a home that’s more than a residence—it’s a lifestyle.
Listing Agent
BHGRE Haven Properties Brokerage Phone: 805-710-1687 License #01888396 Listed on: 08/29/2025

Home Details
Home Type
- Single Family
Est. Annual Taxes
- $11,060
Year Built
- Built in 2021
Lot Details
- 10,604 Sq Ft Lot
- Cul-De-Sac
- South Facing Home
- Stone Wall
- Fence is in excellent condition
- Landscaped
- Level Lot
- Private Yard
- Garden
- Front Yard
- Density is up to 1 Unit/Acre
HOA Fees
- $556 Monthly HOA Fees
Parking
- 2 Car Attached Garage
- Parking Available
- Two Garage Doors
Property Views
- Dune
- Vineyard
- Mountain
Home Design
- Mediterranean Architecture
- Patio Home
- Entry on the 1st floor
- Turnkey
- Planned Development
- Slab Foundation
- Tile Roof
- Stone Siding
- Stucco
Interior Spaces
- 1,785 Sq Ft Home
- 1-Story Property
- Open Floorplan
- Wired For Data
- Built-In Features
- High Ceiling
- Ceiling Fan
- Recessed Lighting
- Entryway
- Great Room
- Family Room Off Kitchen
- Dining Room
- Home Office
- Laundry Room
Kitchen
- Open to Family Room
- Breakfast Bar
- Gas Cooktop
- Microwave
- Water Line To Refrigerator
- Dishwasher
- Kitchen Island
- Quartz Countertops
- Pots and Pans Drawers
- Built-In Trash or Recycling Cabinet
- Self-Closing Drawers and Cabinet Doors
Flooring
- Carpet
- Tile
Bedrooms and Bathrooms
- 3 Bedrooms | 2 Main Level Bedrooms
- Primary Bedroom Suite
- Walk-In Closet
- Bathroom on Main Level
- 2 Full Bathrooms
- Quartz Bathroom Countertops
- Makeup or Vanity Space
- Dual Vanity Sinks in Primary Bathroom
- Private Water Closet
- Soaking Tub
- Walk-in Shower
- Exhaust Fan In Bathroom
- Linen Closet In Bathroom
Home Security
- Home Security System
- Carbon Monoxide Detectors
- Fire and Smoke Detector
- Fire Sprinkler System
Outdoor Features
- Heated Spa
- Patio
- Rain Gutters
- Front Porch
Location
- Property is near a park
Utilities
- Central Heating
- Private Water Source
- Tankless Water Heater
- Water Purifier
- Water Softener
- Private Sewer
Listing and Financial Details
- Tax Lot 1137
- Assessor Parcel Number 091513019
- Seller Considering Concessions
Community Details
Overview
- Front Yard Maintenance
- Ccma/Wma Association, Phone Number (805) 343-7508
- Trilogy @ Monarch Dunes HOA
- Trilogy Subdivision
- Maintained Community
Amenities
- Community Fire Pit
- Community Barbecue Grill
- Picnic Area
- Sauna
- Clubhouse
- Banquet Facilities
- Meeting Room
- Recreation Room
Recreation
- Golf Course Community
- Tennis Courts
- Pickleball Courts
- Bocce Ball Court
- Fitness Center
- Community Pool
- Community Spa
- Park
- Dog Park
- Horse Trails
- Bike Trail
Security
- Resident Manager or Management On Site
Map
Home Values in the Area
Average Home Value in this Area
Tax History
| Year | Tax Paid | Tax Assessment Tax Assessment Total Assessment is a certain percentage of the fair market value that is determined by local assessors to be the total taxable value of land and additions on the property. | Land | Improvement |
|---|---|---|---|---|
| 2025 | $11,060 | $1,075,294 | $537,886 | $537,408 |
| 2024 | $9,702 | $1,054,211 | $527,340 | $526,871 |
| 2023 | $9,702 | $917,082 | $459,000 | $458,082 |
| 2022 | $9,555 | $899,100 | $450,000 | $449,100 |
| 2021 | $2,108 | $194,775 | $194,775 | $0 |
| 2020 | $2,083 | $192,778 | $192,778 | $0 |
Property History
| Date | Event | Price | List to Sale | Price per Sq Ft |
|---|---|---|---|---|
| 10/08/2025 10/08/25 | Price Changed | $1,274,000 | -1.9% | $714 / Sq Ft |
| 08/29/2025 08/29/25 | For Sale | $1,299,000 | -- | $728 / Sq Ft |
Purchase History
| Date | Type | Sale Price | Title Company |
|---|---|---|---|
| Gift Deed | -- | -- | |
| Grant Deed | $899,500 | First American Title Company | |
| Grant Deed | $1,735,000 | First American Title Company |
Mortgage History
| Date | Status | Loan Amount | Loan Type |
|---|---|---|---|
| Previous Owner | $250,000 | New Conventional |
Source: California Regional Multiple Listing Service (CRMLS)
MLS Number: PI25190443
APN: 091-513-019
- 1045 Gracie Ln
- 981 Trail View Place
- 920 Trail View Place
- 1654 Eucalyptus Rd
- 1016 Trail View Place
- 867 Trail View Place
- 851 Trail View Place
- 1520 California 1
- 1187 Swallowtail Way
- 1525 Via Vista
- 1160 Korey Ct
- 1849 Eucalyptus Rd
- 1685 Louise Ln
- 1175 Danielle Ct
- 1455 Via Vista
- 1441 Via Vista
- 1405 Andrew Ln
- 1147 Vaquero Way
- 1154 Saguaro Way
- 1195 Trail View Place
- 0 Guadalupe Rd Unit D
- 1405 Golf Course Ln
- 2357 Bittern St Unit ID1244465P
- 278 Pinecrest Place
- 752 Olivera St
- 267 W Tefft St
- 220 Hans Place
- 230 Hans Place
- 173 E Knotts St
- 877 Pearl Dr
- 2466 Beach St Unit 31
- 480 Del Mar
- 419 Pecan St
- 1233 Farroll Ave Unit B
- 1173 Fair Oaks Ave Unit 1173 Fair Oaks
- 0 Lexington Ave
- 284 Spruce St
- 1076 Rosewood Dr Unit B
- 473 S 12th St Unit 473 S 12th
- 0 E Grant St Unit 1- Main House






