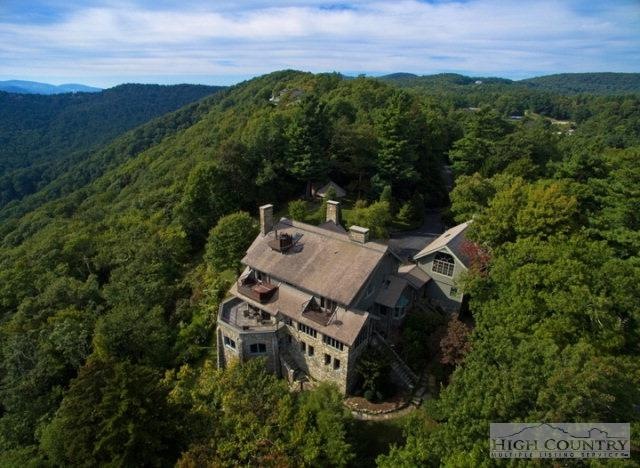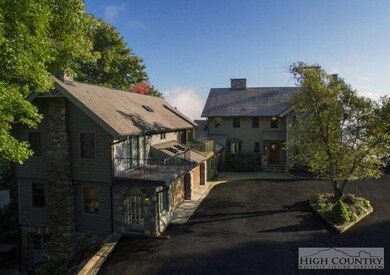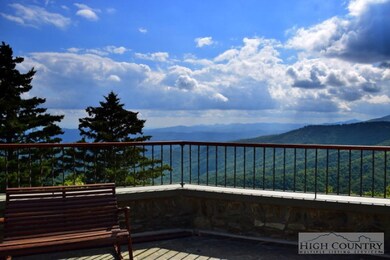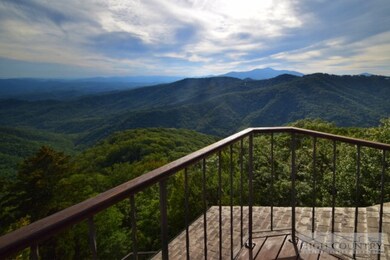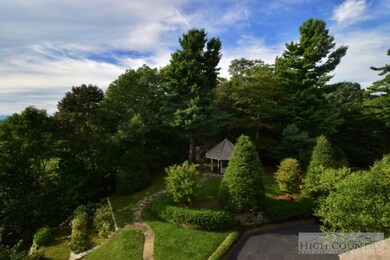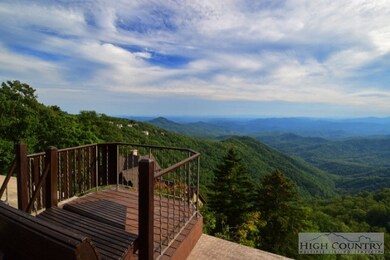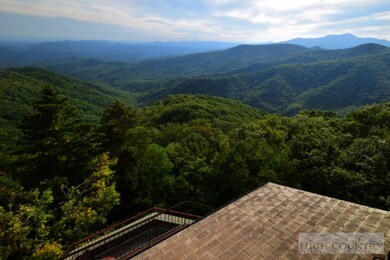
1245 Laurel Ln Blowing Rock, NC 28605
Highlights
- Guest House
- Spa
- Mountain View
- Blowing Rock Elementary School Rated A
- 2.09 Acre Lot
- Mountain Architecture
About This Home
As of March 2021This house is named "Far Horizons". It has only belonged to 3 different family in over 90 years. It rests on two Mayview Park lots that have been combined by Watauga County for tax purposes. This home was built in 1924, but has been taken down to the studs and remodeled twice. First in 1990 and again in 2015. All systems are new in the home. New HVAC, electrical, plumbing, gas lines,and the house has been brought up to pass 2015 building code standards, and inspected by the Blowing Rock building inspector. The house also features an attached over-sized two car garage with a one bedroom one bath guest apartment above with 1069 square feet not included in the total living area of the main house. The garage has two half baths as well as the full bath in the apartment. The home and apartment has long layered range views of Old John's River Gorge, Grandfather Mountain, and all the way to the Mount Mitchell range. House has synthetic slate roof. Seven stone fireplaces. Broker Interest.
Last Agent to Sell the Property
Zach Tate
Premier Sotheby's Int'l Realty Listed on: 12/02/2015
Home Details
Home Type
- Single Family
Est. Annual Taxes
- $16,133
Year Built
- Built in 1924
Lot Details
- 2.09 Acre Lot
- Southern Exposure
- Partially Fenced Property
- Zoning described as City,Residential
Parking
- 2 Car Garage
- Oversized Parking
- Driveway
Home Design
- Mountain Architecture
- Wood Siding
- Stone
Interior Spaces
- Stone Fireplace
- Propane Fireplace
- Double Pane Windows
- Mountain Views
- Pull Down Stairs to Attic
- Partially Finished Basement
Kitchen
- Built-In Oven
- Gas Range
- Recirculated Exhaust Fan
- Microwave
- Freezer
- Dishwasher
- Trash Compactor
- Disposal
Bedrooms and Bathrooms
- 4 Bedrooms
- Secondary Bathroom Jetted Tub
Laundry
- Dryer
- Washer
Outdoor Features
- Spa
- Covered patio or porch
Additional Homes
- Guest House
Schools
- Blowing Rock Elementary School
Utilities
- Forced Air Heating System
- Heating System Uses Gas
- Heating System Uses Propane
- Heating System Uses Wood
- Heat Pump System
- Tankless Water Heater
- Gas Water Heater
- High Speed Internet
- Satellite Dish
- Cable TV Available
Community Details
- No Home Owners Association
- Mayview Subdivision
Listing and Financial Details
- Tax Lot 94B & 95
- Assessor Parcel Number 2807583056000
Ownership History
Purchase Details
Similar Homes in Blowing Rock, NC
Home Values in the Area
Average Home Value in this Area
Purchase History
| Date | Type | Sale Price | Title Company |
|---|---|---|---|
| Warranty Deed | -- | -- |
Property History
| Date | Event | Price | Change | Sq Ft Price |
|---|---|---|---|---|
| 05/28/2025 05/28/25 | For Sale | $4,500,000 | +73.1% | $813 / Sq Ft |
| 03/30/2021 03/30/21 | Sold | $2,600,000 | 0.0% | $414 / Sq Ft |
| 02/28/2021 02/28/21 | Pending | -- | -- | -- |
| 03/11/2020 03/11/20 | For Sale | $2,600,000 | -24.4% | $414 / Sq Ft |
| 09/23/2016 09/23/16 | Sold | $3,437,500 | 0.0% | $581 / Sq Ft |
| 08/24/2016 08/24/16 | Pending | -- | -- | -- |
| 12/02/2015 12/02/15 | For Sale | $3,437,500 | -- | $581 / Sq Ft |
Tax History Compared to Growth
Tax History
| Year | Tax Paid | Tax Assessment Tax Assessment Total Assessment is a certain percentage of the fair market value that is determined by local assessors to be the total taxable value of land and additions on the property. | Land | Improvement |
|---|---|---|---|---|
| 2024 | $18,630 | $2,566,100 | $677,300 | $1,888,800 |
| 2023 | $17,765 | $2,566,100 | $677,300 | $1,888,800 |
| 2022 | $17,765 | $2,558,800 | $670,000 | $1,888,800 |
| 2021 | $19,246 | $2,291,200 | $732,800 | $1,558,400 |
| 2020 | $18,329 | $2,291,200 | $732,800 | $1,558,400 |
| 2019 | $18,329 | $2,291,200 | $732,800 | $1,558,400 |
| 2018 | $17,502 | $2,398,600 | $846,600 | $1,552,000 |
| 2017 | $997 | $849,300 | $846,600 | $2,700 |
Agents Affiliated with this Home
-
Chad Vincent

Seller's Agent in 2025
Chad Vincent
Berkshire Hathaway HomeServices Vincent Properties
(828) 268-1986
56 in this area
249 Total Sales
-
Lynn Hill
L
Seller's Agent in 2021
Lynn Hill
Premier Sotheby's Int'l Realty
(828) 773-0687
44 in this area
53 Total Sales
-
Sue Glenn
S
Buyer's Agent in 2021
Sue Glenn
Blowing Rock Properties, Inc
(828) 260-2754
55 in this area
92 Total Sales
-
Z
Seller's Agent in 2016
Zach Tate
Premier Sotheby's Int'l Realty
Map
Source: High Country Association of REALTORS®
MLS Number: 195152
APN: 2807-58-4074-000
- 1300 Laurel Ln
- 291 Pinnacle Dr
- Lots 127, 128, 129 Cone Rd
- 115 Edgewood Path
- 151 the Cones Unit A 4
- 362 Wonderland Trail
- 447 Wonderland Trail Unit 2
- 613 Laurel Ln
- 326 Green St
- 407 Morningside Dr
- 385 Morningside Dr
- 1150 Main St Unit Dogwood
- 116 Globe Rd
- 199 Brooker St
- 461 Waterside Dr Unit 20% of Summit 6
- 140 Manor View Ln Unit Cascades 4
- 491 Waterside Dr Unit 1
- 139 Trout Stream Trail Unit Smokies 5
- 165 Rippling Brook Way Unit Allegheny 3
- 235 Rippling Brook Way Unit Sierras 2
