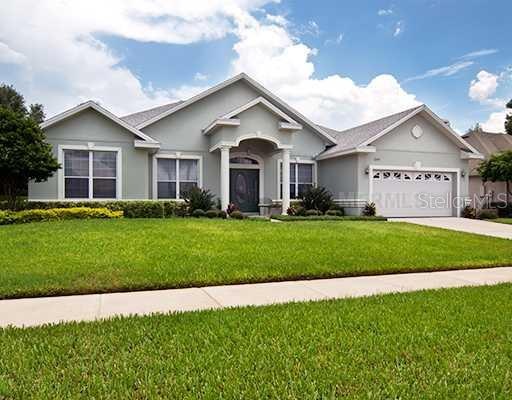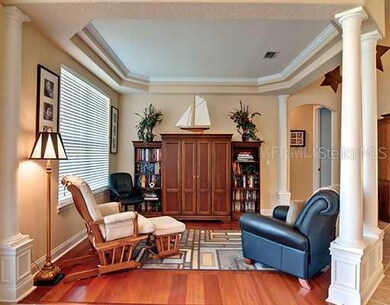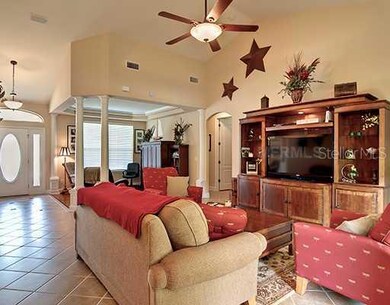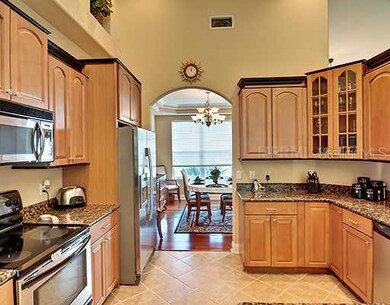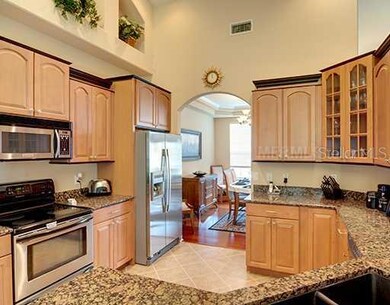
1245 Lexington Pkwy Apopka, FL 32712
Highlights
- Golf Course Community
- Deck
- Cathedral Ceiling
- Open Floorplan
- Contemporary Architecture
- Wood Flooring
About This Home
As of January 2019JUST EXQUISITE! This CUSTOM built 3 bed.2 bath home is located in one of the most PRESTIGIOUS sections of Errol Estate. Over a 1/4 acre of LUSH landscaped grounds welcome you home. WARM RICH tones and textures accentuate the open and spacious floor plan.SEAMLESS rooms flow into each other for ease in entertaining.WIDE plank,BRAZILIAN CHERRY WOOD floors ,TRAY ceiling,NICHES and interior columns add the ELEGANT HIGH-END touches. CHEF'S DREAM KITCHEN,features oversized MAPLE WOOD cabinetry with BLACK TRIMaccents, BALTIC BROWN GRANITE counters topped off with Stainless Appliances. Just bring your apron and your appetite! Oversized split bedrooms. Master bedroom /bathroom suite boasts a SPA like bathroom,dual sinks,GRANITE counters,Jacuzzi tub and separateshower stall. Masterfully painted and decorated this home feels like it is right out of a magazine. In addition there is a GOLF CART GARAGE and over 350 sq feet of rear outdoor living space.Park your cart and head out back for a BBQ,or some quiet time torelax after a long day on the course..A "model home" like this does not come along often.Make it a priority on your list to visit,then make it your own.
Last Agent to Sell the Property
COLDWELL BANKER RESIDENTIAL RE License #3077421 Listed on: 08/02/2011

Home Details
Home Type
- Single Family
Est. Annual Taxes
- $2,577
Year Built
- Built in 2004
Lot Details
- 0.26 Acre Lot
- Mature Landscaping
- Oversized Lot
- Landscaped with Trees
- Property is zoned R-3
HOA Fees
- $54 Monthly HOA Fees
Parking
- 3 Car Attached Garage
- Garage Door Opener
- Golf Cart Parking
Home Design
- Contemporary Architecture
- Slab Foundation
- Shingle Roof
- Block Exterior
- Stucco
Interior Spaces
- 2,104 Sq Ft Home
- Open Floorplan
- Tray Ceiling
- Cathedral Ceiling
- Ceiling Fan
- Blinds
- French Doors
- Sliding Doors
- Entrance Foyer
- Family Room Off Kitchen
- Separate Formal Living Room
- Breakfast Room
- Formal Dining Room
- Inside Utility
- Laundry in unit
- Security System Owned
- Attic
Kitchen
- Oven
- Microwave
- Dishwasher
- Stone Countertops
- Solid Wood Cabinet
- Disposal
Flooring
- Wood
- Carpet
- Ceramic Tile
Bedrooms and Bathrooms
- 3 Bedrooms
- Split Bedroom Floorplan
- Walk-In Closet
- 2 Full Bathrooms
Eco-Friendly Details
- Reclaimed Water Irrigation System
Outdoor Features
- Deck
- Covered patio or porch
Utilities
- Central Heating and Cooling System
- Electric Water Heater
- High Speed Internet
- Cable TV Available
Listing and Financial Details
- Visit Down Payment Resource Website
- Tax Lot 540
- Assessor Parcel Number 32-20-28-5818-00-540
Community Details
Overview
- Errol Estates/Muirfield Ests At Errol Ph 2 Subdivision
- The community has rules related to deed restrictions
Recreation
- Golf Course Community
- Community Pool
Ownership History
Purchase Details
Home Financials for this Owner
Home Financials are based on the most recent Mortgage that was taken out on this home.Purchase Details
Purchase Details
Home Financials for this Owner
Home Financials are based on the most recent Mortgage that was taken out on this home.Purchase Details
Home Financials for this Owner
Home Financials are based on the most recent Mortgage that was taken out on this home.Purchase Details
Similar Homes in Apopka, FL
Home Values in the Area
Average Home Value in this Area
Purchase History
| Date | Type | Sale Price | Title Company |
|---|---|---|---|
| Warranty Deed | $288,000 | Opendoor Title Llc | |
| Warranty Deed | $296,000 | Opendoor Title Llc | |
| Interfamily Deed Transfer | $178,500 | Attorney | |
| Warranty Deed | $192,500 | Principal Title Services Llc | |
| Warranty Deed | $40,000 | -- |
Mortgage History
| Date | Status | Loan Amount | Loan Type |
|---|---|---|---|
| Open | $230,400 | New Conventional | |
| Previous Owner | $178,500 | Adjustable Rate Mortgage/ARM |
Property History
| Date | Event | Price | Change | Sq Ft Price |
|---|---|---|---|---|
| 01/07/2019 01/07/19 | Sold | $288,000 | -8.6% | $137 / Sq Ft |
| 12/05/2018 12/05/18 | Pending | -- | -- | -- |
| 11/15/2018 11/15/18 | Price Changed | $315,000 | -0.3% | $150 / Sq Ft |
| 10/25/2018 10/25/18 | Price Changed | $316,000 | -0.6% | $150 / Sq Ft |
| 10/02/2018 10/02/18 | For Sale | $318,000 | +65.2% | $151 / Sq Ft |
| 06/16/2014 06/16/14 | Off Market | $192,500 | -- | -- |
| 03/07/2012 03/07/12 | Sold | $192,500 | 0.0% | $91 / Sq Ft |
| 02/01/2012 02/01/12 | Pending | -- | -- | -- |
| 08/02/2011 08/02/11 | For Sale | $192,500 | -- | $91 / Sq Ft |
Tax History Compared to Growth
Tax History
| Year | Tax Paid | Tax Assessment Tax Assessment Total Assessment is a certain percentage of the fair market value that is determined by local assessors to be the total taxable value of land and additions on the property. | Land | Improvement |
|---|---|---|---|---|
| 2025 | $5,857 | $378,759 | -- | -- |
| 2024 | $5,238 | $378,759 | -- | -- |
| 2023 | $5,238 | $359,089 | $95,000 | $264,089 |
| 2022 | $4,671 | $314,062 | $95,000 | $219,062 |
| 2021 | $4,242 | $272,018 | $80,000 | $192,018 |
| 2020 | $3,678 | $235,179 | $60,000 | $175,179 |
| 2019 | $4,156 | $255,046 | $60,000 | $195,046 |
| 2018 | $2,477 | $188,367 | $0 | $0 |
| 2017 | $2,409 | $212,372 | $45,000 | $167,372 |
| 2016 | $2,403 | $198,298 | $36,000 | $162,298 |
| 2015 | $2,381 | $188,022 | $36,000 | $152,022 |
| 2014 | $2,399 | $178,018 | $36,000 | $142,018 |
Agents Affiliated with this Home
-
B
Seller's Agent in 2019
Brandon LaVallee
-
B
Buyer's Agent in 2019
Bryan Blake
-
Suzanne Crudo

Seller's Agent in 2012
Suzanne Crudo
COLDWELL BANKER RESIDENTIAL RE
(407) 489-8953
2 in this area
29 Total Sales
-
Addie Owens

Buyer's Agent in 2012
Addie Owens
TOUCHSTONE REAL ESTATE
(352) 223-0053
2 in this area
68 Total Sales
Map
Source: Stellar MLS
MLS Number: O5056833
APN: 32-2028-5818-00-540
- 1465 Lexington Pkwy
- 603 Sanctuary Golf Place
- 1309 Errol Green Ct
- 555 Sanctuary Golf Place
- 547 Sanctuary Golf Place
- 1087 Welch Hill Cir
- 1050 Loch Vail Unit 16
- 523 Sanctuary Golf Place
- 516 Sanctuary Golf Place
- 1096 Linkside Ct
- 638 Sun Bluff Ln
- 1006 Linkside Ct
- 1676 Vick Rd
- 1010 Loch Vail Unit 1125
- 1236 Villa Ln Unit 143
- 1174 Villa Ln Unit 115
- 1146 Villa Ln Unit 101
- 1152 Villa Ln Unit 104
- 1221 Welch Ridge Terrace
- 1134 Villa Ln Unit 95
