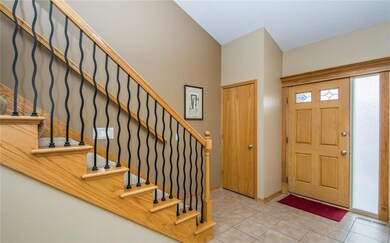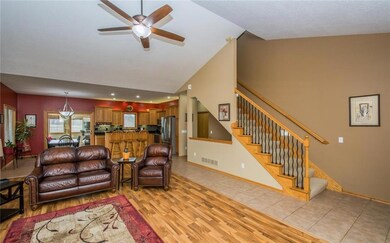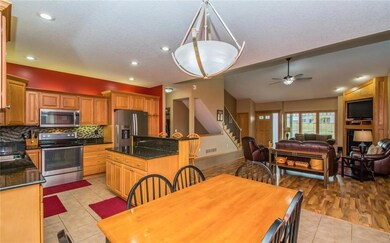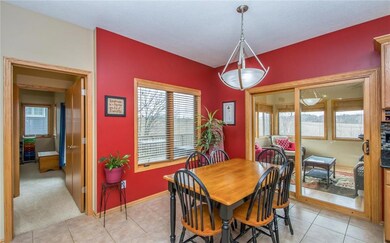
1245 Lyle Murphy Dr Carlisle, IA 50047
Avon Lake NeighborhoodHighlights
- 0.48 Acre Lot
- 1 Fireplace
- Wet Bar
- Recreation Room
- No HOA
- Tile Flooring
About This Home
As of August 2016Incredible open & airy 1.5 story walk out home in quaint Carlisle!Amazing floorplan w/2 master suites on the main floor.Both feature walk in closets & private baths.Beautiful granite kitchen w/all new stainless appliances!You'll never be out of the mix since it opens to your spacious vaulted family room or you can choose to retreat to your 3 season porch off of dining area.Upstairs is a perfect place to tuck away kids or guests.You have 2 bedrooms,both featuring walk in closets & a shared Hollywood bath.No arguing over sink space,since each room has their own vanity.Walkout basement is perfect for entertaining!Open & bright family room includes a great wet bar w/fridge that stays! It also features an office w/french doors & 5th bedroom & bath!Walk out of the basement to check out your fenced .5 acre w/no neighbors to the back.You can also access basement garage that is perfect for storage of all sorts.3+garage is huge & can store all your toys.All of this in beautiful Randleman Ridge!
Home Details
Home Type
- Single Family
Est. Annual Taxes
- $8,026
Year Built
- Built in 2005
Lot Details
- 0.48 Acre Lot
- Lot Dimensions are 83x163
- Irregular Lot
Home Design
- Brick Exterior Construction
- Asphalt Shingled Roof
Interior Spaces
- 2,532 Sq Ft Home
- 1.5-Story Property
- Wet Bar
- 1 Fireplace
- Family Room
- Dining Area
- Recreation Room
- Fire and Smoke Detector
Kitchen
- Stove
- Microwave
- Dishwasher
Flooring
- Carpet
- Laminate
- Tile
Bedrooms and Bathrooms
Laundry
- Laundry on main level
- Dryer
- Washer
Finished Basement
- Walk-Out Basement
- Natural lighting in basement
Parking
- 4 Car Attached Garage
- Driveway
Utilities
- Forced Air Heating and Cooling System
- Cable TV Available
Community Details
- No Home Owners Association
Listing and Financial Details
- Assessor Parcel Number 39490040110
Ownership History
Purchase Details
Home Financials for this Owner
Home Financials are based on the most recent Mortgage that was taken out on this home.Purchase Details
Home Financials for this Owner
Home Financials are based on the most recent Mortgage that was taken out on this home.Purchase Details
Similar Homes in Carlisle, IA
Home Values in the Area
Average Home Value in this Area
Purchase History
| Date | Type | Sale Price | Title Company |
|---|---|---|---|
| Warranty Deed | $377,500 | None Available | |
| Warranty Deed | $365,000 | None Available | |
| Warranty Deed | $49,000 | None Available |
Mortgage History
| Date | Status | Loan Amount | Loan Type |
|---|---|---|---|
| Open | $366,175 | New Conventional | |
| Previous Owner | $346,750 | New Conventional | |
| Previous Owner | $319,000 | New Conventional | |
| Previous Owner | $270,400 | New Conventional | |
| Previous Owner | $500,000 | New Conventional | |
| Previous Owner | $47,847 | Unknown | |
| Previous Owner | $275,793 | FHA | |
| Previous Owner | $5,414 | Unknown | |
| Previous Owner | $272,000 | New Conventional |
Property History
| Date | Event | Price | Change | Sq Ft Price |
|---|---|---|---|---|
| 08/04/2016 08/04/16 | Sold | $377,500 | -1.9% | $149 / Sq Ft |
| 07/05/2016 07/05/16 | Pending | -- | -- | -- |
| 03/07/2016 03/07/16 | For Sale | $385,000 | +5.5% | $152 / Sq Ft |
| 10/28/2013 10/28/13 | Sold | $365,000 | -1.3% | $128 / Sq Ft |
| 10/25/2013 10/25/13 | Pending | -- | -- | -- |
| 08/12/2013 08/12/13 | For Sale | $369,900 | -- | $130 / Sq Ft |
Tax History Compared to Growth
Tax History
| Year | Tax Paid | Tax Assessment Tax Assessment Total Assessment is a certain percentage of the fair market value that is determined by local assessors to be the total taxable value of land and additions on the property. | Land | Improvement |
|---|---|---|---|---|
| 2024 | $9,164 | $494,600 | $70,200 | $424,400 |
| 2023 | $9,576 | $494,600 | $70,200 | $424,400 |
| 2022 | $9,460 | $433,100 | $70,200 | $362,900 |
| 2021 | $9,414 | $433,100 | $70,200 | $362,900 |
| 2020 | $9,414 | $410,500 | $70,200 | $340,300 |
| 2019 | $8,810 | $410,500 | $70,200 | $340,300 |
| 2018 | $8,458 | $0 | $0 | $0 |
| 2017 | $8,362 | $380,200 | $0 | $0 |
| 2016 | $7,966 | $365,600 | $0 | $0 |
| 2015 | $7,966 | $365,600 | $0 | $0 |
| 2014 | $8,026 | $414,500 | $0 | $0 |
Agents Affiliated with this Home
-
Kristen Geiger

Seller's Agent in 2016
Kristen Geiger
RE/MAX
(515) 223-9492
97 Total Sales
-
Heather Clement

Buyer's Agent in 2016
Heather Clement
RE/MAX
(515) 689-5513
1 in this area
70 Total Sales
-
T
Seller's Agent in 2013
Tim Stanley
Iowa Realty South
-
Michelle Greene

Buyer's Agent in 2013
Michelle Greene
Realty ONE Group Impact
(515) 971-6965
14 in this area
272 Total Sales
Map
Source: Des Moines Area Association of REALTORS®
MLS Number: 512825
APN: 39490040110
- 1225 Lyle Murphy Dr
- 1905 Normandy Dr
- 705 Patterson Dr
- 555 Patterson Dr
- 1260 S 4th St
- 800 Linden St
- 815 Linden St
- 805 Linden St
- 3582 158th Ave
- 1235 Meadow View Dr
- 725 Linden St
- 715 Linden St
- 1080 Juniper Dr
- 705 Linden St
- 1085 Juniper Dr
- 1245 Blue Bonnet Dr
- 490 Commons Dr
- 1000 Commons Ct
- 415 Commons Dr
- 2190 153rd Ave






