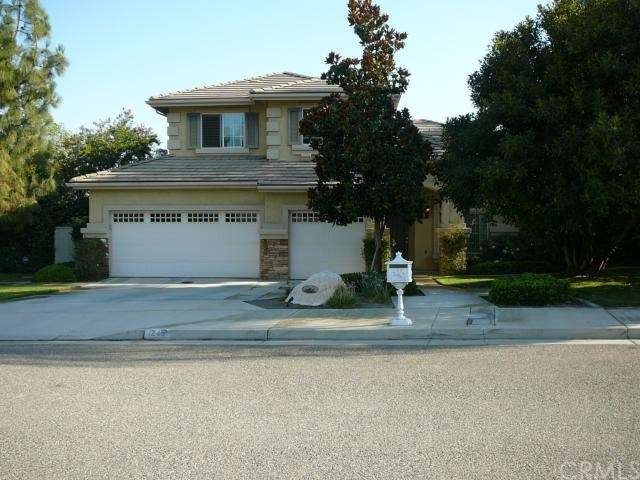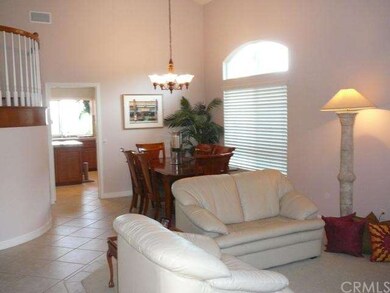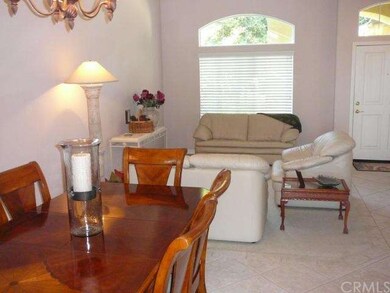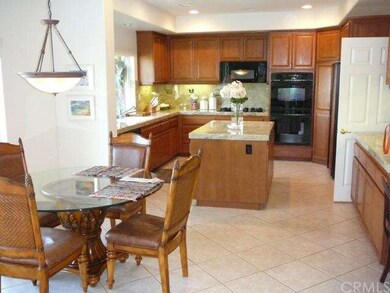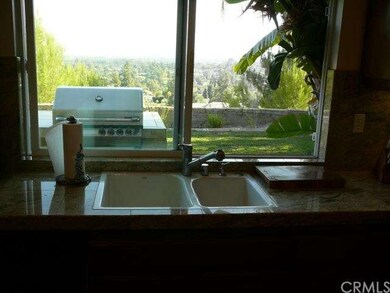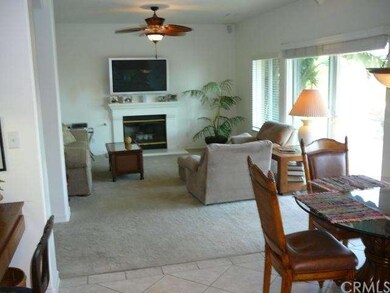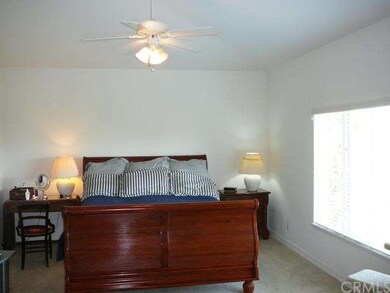
1245 Nicola Dr Riverside, CA 92506
About This Home
As of August 2020Cash offer just fell out of escrow due to health issues!! AVAILABLE! LOCATION, LOCATION, VIEWS!! Look no farther! This special Canyon Crest Beauty sits at the end of a Cul-de-Sac overlooking the County Club, Riverside City lights and the snow capped mountains. This house has 5 bedrooms and 4 full baths, granite tile countertops in the kitchen, marble and onyx countertops in the bathrooms, travertine entry and lush soft carpet in all bedrooms. Built in gas BBQ, push button electric awning and a professionally designed/built waterfall and fountain await you as you step outside. Near all, in Poly District and you can see UCR. Wall mounted 52"Sony Plasma TV with Bose surround sound home theater goes with the sale as does GE Profile refrigerator. Termite done. Inspection report and "to do" list complete. Buyers looking for a fast escrow as they have a property in escrow. Hurry, this house won't last long!
Last Agent to Sell the Property
MARILYN LINDEBURG, BROKER License #00522035 Listed on: 07/13/2015
Last Buyer's Agent
MARILYN LINDEBURG, BROKER License #00522035 Listed on: 07/13/2015
Home Details
Home Type
Single Family
Est. Annual Taxes
$7,935
Year Built
2003
Lot Details
0
Parking
3
Listing Details
- Assessments: No
- Inclusions: refrigerater, wall mounted TV with complete home theater.
- Other Phone Description: Broker
- Other Phone Number: 951-743-4218
- Property Attached: No
- Road Frontage Type: City Street
- View: Yes
- Architectural Style: Contemporary
- Property Condition: Turnkey
- Property Sub Type: Single Family Residence
- Property Type: Residential
- Parcel Number: 252310027
- Year Built: 2003
- Special Features: None
Interior Features
- Fireplace: Yes
- Living Area: 2685.00
- Stories: 2
- Common Walls: No Common Walls
- Flooring: Carpet, Tile
- Appliances: Yes
- Full Bathrooms: 4
- Full And Three Quarter Bathrooms: 4
- Total Bedrooms: 5
- Eating Area: Breakfast Nook, Dining Room
- Entry Level: 1
- Fireplace Features: Family Room
- Levels: Two
- Price Per Square Foot: 225.33
- Room Type: Family Room, Living Room, Main Floor Bedroom, Master Suite, Separate Family Room
Exterior Features
- Exterior Features: Awning(s), Barbecue Private, Lighting, Rain Gutters
- View: City Lights, Golf Course, Mountain(s), Panoramic
- Pool Private: No
- Spa: No
Garage/Parking
- Attached Garage: Yes
- Garage Spaces: 3.00
- Number Remotes: 2
- Total Parking Spaces: 3.00
Utilities
- Utilities: Cable Available, Natural Gas Available, Sewer Connected, Underground Utilities
- Heating: Yes
- Laundry: Yes
- Appliances: Barbecue, Built-In Range, Self Cleaning Oven, Convection Oven, Double Oven, Dishwasher, Disposal, Indoor Grill, Gas Water Heater, Ice Maker, Microwave, Refrigerator, Self Cleaning Oven, Trash Compactor, Water Line to Refrigerator
- Heating Type: Zoned
- Laundry Features: Individual Room
- Water Source: Public
- Cooling: Dual
- Cooling: Yes
Condo/Co-op/Association
- Association: No
- Senior Community: No
- Community Features: Curbs, Sidewalks, Suburban
Lot Info
- Lot Size Sq Ft: 9147.00
- Price Per Lot Square Foot: 66.14
- Lot Size Acres: 0.2100
Multi Family
- Lease Considered: No
- Lot Size Area: 9147.0000 Square Feet
- Number Of Units In Community: 1
- Number Of Units Total: 1
Tax Info
- Tax Lot: 6
- Tax Tract Number: 290090
Ownership History
Purchase Details
Home Financials for this Owner
Home Financials are based on the most recent Mortgage that was taken out on this home.Purchase Details
Purchase Details
Home Financials for this Owner
Home Financials are based on the most recent Mortgage that was taken out on this home.Purchase Details
Home Financials for this Owner
Home Financials are based on the most recent Mortgage that was taken out on this home.Purchase Details
Purchase Details
Similar Homes in Riverside, CA
Home Values in the Area
Average Home Value in this Area
Purchase History
| Date | Type | Sale Price | Title Company |
|---|---|---|---|
| Grant Deed | $685,000 | Ticor Title Riverside | |
| Interfamily Deed Transfer | -- | None Available | |
| Grant Deed | $605,000 | Stewart Title | |
| Individual Deed | $450,000 | Chicago | |
| Grant Deed | -- | Chicago Title Co | |
| Grant Deed | -- | -- |
Mortgage History
| Date | Status | Loan Amount | Loan Type |
|---|---|---|---|
| Open | $519,278 | New Conventional | |
| Closed | $450,000 | New Conventional | |
| Previous Owner | $417,000 | New Conventional | |
| Previous Owner | $175,000 | Credit Line Revolving | |
| Previous Owner | $150,000 | Credit Line Revolving | |
| Previous Owner | $407,500 | Unknown | |
| Previous Owner | $307,160 | No Value Available | |
| Previous Owner | $1,195,640 | Construction | |
| Closed | $97,750 | No Value Available |
Property History
| Date | Event | Price | Change | Sq Ft Price |
|---|---|---|---|---|
| 08/20/2020 08/20/20 | Sold | $685,000 | 0.0% | $255 / Sq Ft |
| 07/20/2020 07/20/20 | For Sale | $685,000 | 0.0% | $255 / Sq Ft |
| 07/12/2020 07/12/20 | Pending | -- | -- | -- |
| 07/08/2020 07/08/20 | Price Changed | $685,000 | -2.0% | $255 / Sq Ft |
| 06/20/2020 06/20/20 | For Sale | $699,000 | +15.5% | $260 / Sq Ft |
| 09/04/2015 09/04/15 | Sold | $605,000 | -4.0% | $225 / Sq Ft |
| 07/30/2015 07/30/15 | Pending | -- | -- | -- |
| 07/13/2015 07/13/15 | For Sale | $629,900 | +4.1% | $235 / Sq Ft |
| 06/22/2015 06/22/15 | Off Market | $605,000 | -- | -- |
| 05/29/2015 05/29/15 | For Sale | $629,900 | -- | $235 / Sq Ft |
Tax History Compared to Growth
Tax History
| Year | Tax Paid | Tax Assessment Tax Assessment Total Assessment is a certain percentage of the fair market value that is determined by local assessors to be the total taxable value of land and additions on the property. | Land | Improvement |
|---|---|---|---|---|
| 2025 | $7,935 | $1,374,686 | $108,242 | $1,266,444 |
| 2023 | $7,935 | $712,674 | $104,040 | $608,634 |
| 2022 | $7,751 | $698,700 | $102,000 | $596,700 |
| 2021 | $7,635 | $685,000 | $100,000 | $585,000 |
| 2020 | $7,318 | $654,869 | $163,716 | $491,153 |
| 2019 | $7,179 | $642,029 | $160,506 | $481,523 |
| 2018 | $7,037 | $629,441 | $157,360 | $472,081 |
| 2017 | $6,910 | $617,100 | $154,275 | $462,825 |
| 2016 | $6,461 | $605,000 | $151,250 | $453,750 |
| 2015 | $6,064 | $560,355 | $78,323 | $482,032 |
| 2014 | $5,517 | $504,000 | $70,000 | $434,000 |
Agents Affiliated with this Home
-

Seller's Agent in 2020
KARI JANIKOWSKI
KJ Realty Group Inc.
(951) 283-4736
5 in this area
130 Total Sales
-
M
Seller's Agent in 2015
MARILYN LINDEBURG
MARILYN LINDEBURG, BROKER
(951) 743-4217
Map
Source: California Regional Multiple Listing Service (CRMLS)
MLS Number: IV15114902
APN: 252-310-027
- 1250 Halifax Dr
- 5655 Via Mensabe
- 1500 Country Club Dr
- 1145 Via Vallarta
- 5891 Via Susana
- 1560 Via Tioga
- 6176 Oswego Dr
- 1544 Bellefontaine Dr
- 5969 Via Las Nubes
- 1341 Nettleton Ct
- 6381 Omega St
- 5555 Canyon Crest Dr Unit 1F
- 1300 Parkside Dr
- 6225 Promontory Ln
- 6282 Shaker Dr
- 5552 Via Dos Cerros
- 730 Via Concepcion
- 1000 Central Ave Unit 19
- 1000 Central Ave Unit 39
- 1245 Blazewood St
