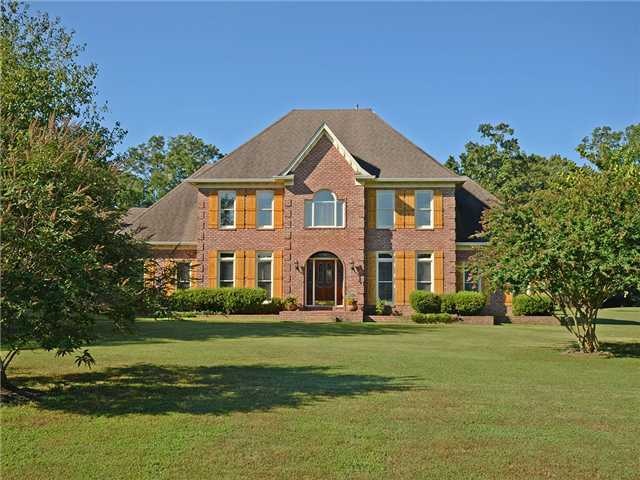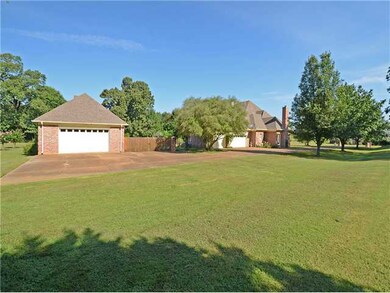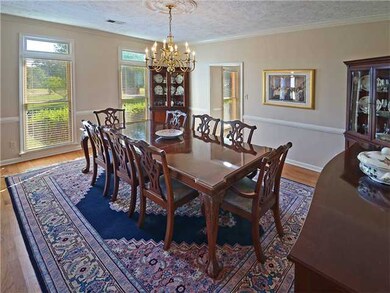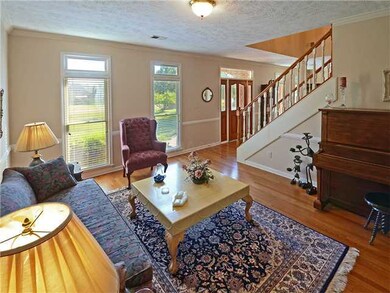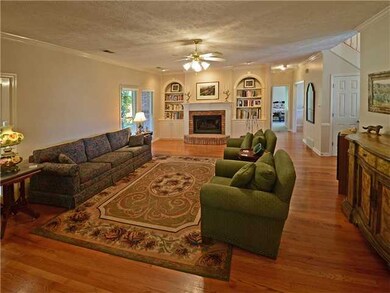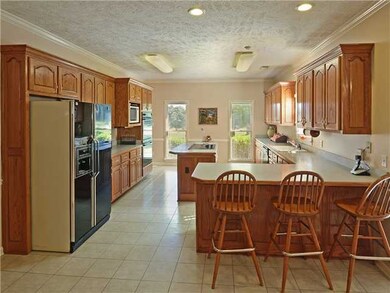
1245 Oak Lake Cir Collierville, TN 38017
Gray's Creek NeighborhoodEstimated Value: $660,000 - $844,000
4
Beds
3.5
Baths
4,000-4,499
Sq Ft
$161/Sq Ft
Est. Value
Highlights
- In Ground Pool
- Fireplace in Hearth Room
- Wood Flooring
- 2 Acre Lot
- Traditional Architecture
- Main Floor Primary Bedroom
About This Home
As of March 2014Two acres and a private inground pool with a spacious patio and arbor.Features 4BRS-3.1BA-LR-DR-DEN-OFFICE-GAME RM-WET BAR.Huge open kitchen with breakfast area and hearth rm.3 car garage,poolhouse/wk shop
Home Details
Home Type
- Single Family
Est. Annual Taxes
- $3,720
Year Built
- Built in 1997
Lot Details
- 2 Acre Lot
- Landscaped
- Level Lot
- Sprinklers on Timer
- Few Trees
Home Design
- Traditional Architecture
- Slab Foundation
- Composition Shingle Roof
Interior Spaces
- 4,000-4,499 Sq Ft Home
- 4,315 Sq Ft Home
- 2-Story Property
- Wet Bar
- Ceiling height of 9 feet or more
- Fireplace in Hearth Room
- Two Story Entrance Foyer
- Separate Formal Living Room
- Dining Room
- Den with Fireplace
- Bonus Room
- Keeping Room
- Home Security System
- Attic
Kitchen
- Eat-In Kitchen
- Breakfast Bar
- Double Self-Cleaning Oven
- Dishwasher
- Kitchen Island
- Disposal
Flooring
- Wood
- Partially Carpeted
- Tile
Bedrooms and Bathrooms
- 4 Bedrooms | 1 Primary Bedroom on Main
- Split Bedroom Floorplan
- En-Suite Bathroom
- Walk-In Closet
- Primary Bathroom is a Full Bathroom
- Jack-and-Jill Bathroom
- Dual Vanity Sinks in Primary Bathroom
- Whirlpool Bathtub
- Bathtub With Separate Shower Stall
Laundry
- Laundry Room
- Washer and Dryer Hookup
Parking
- 3 Car Attached Garage
- Workshop in Garage
- Side Facing Garage
- Garage Door Opener
- Driveway
Pool
- In Ground Pool
- Pool Equipment or Cover
Outdoor Features
- Patio
- Outdoor Storage
- Porch
Utilities
- Central Heating and Cooling System
- Septic Tank
Community Details
- Auburn Woods Subdivision
- Mandatory Home Owners Association
Listing and Financial Details
- Assessor Parcel Number D0217X A00007
Ownership History
Date
Name
Owned For
Owner Type
Purchase Details
Listed on
Sep 5, 2013
Closed on
Mar 31, 2014
Sold by
Deeb Rita G
Bought by
Brunjes Charles A and Brunjes Rhonda L
Seller's Agent
Jon Dickens
The Firm
Buyer's Agent
Jon Dickens
The Firm
List Price
$425,000
Sold Price
$370,000
Premium/Discount to List
-$55,000
-12.94%
Total Days on Market
157
Current Estimated Value
Home Financials for this Owner
Home Financials are based on the most recent Mortgage that was taken out on this home.
Estimated Appreciation
$352,606
Avg. Annual Appreciation
6.15%
Original Mortgage
$333,000
Interest Rate
4.36%
Mortgage Type
New Conventional
Purchase Details
Closed on
Jan 24, 1997
Sold by
John Worley Jr Builder Inc
Bought by
Deeb Fred and Deeb Rita G
Purchase Details
Closed on
Aug 5, 1996
Sold by
Auburn Oaks Joint Venture
Bought by
John Worley Jr Builder Inc
Home Financials for this Owner
Home Financials are based on the most recent Mortgage that was taken out on this home.
Original Mortgage
$294,000
Interest Rate
8.26%
Mortgage Type
Construction
Similar Homes in the area
Create a Home Valuation Report for This Property
The Home Valuation Report is an in-depth analysis detailing your home's value as well as a comparison with similar homes in the area
Home Values in the Area
Average Home Value in this Area
Purchase History
| Date | Buyer | Sale Price | Title Company |
|---|---|---|---|
| Brunjes Charles A | $370,000 | Mid South Services Llc | |
| Deeb Fred | $375,000 | -- | |
| John Worley Jr Builder Inc | $69,900 | -- |
Source: Public Records
Mortgage History
| Date | Status | Borrower | Loan Amount |
|---|---|---|---|
| Open | Brunjes Charles A | $443,800 | |
| Closed | Brunjes Charles A | $333,000 | |
| Previous Owner | Deeb Rita G | $20,000 | |
| Previous Owner | John Worley Jr Builder Inc | $294,000 |
Source: Public Records
Property History
| Date | Event | Price | Change | Sq Ft Price |
|---|---|---|---|---|
| 03/31/2014 03/31/14 | Sold | $370,000 | -12.9% | $93 / Sq Ft |
| 02/09/2014 02/09/14 | Pending | -- | -- | -- |
| 09/05/2013 09/05/13 | For Sale | $425,000 | -- | $106 / Sq Ft |
Source: Memphis Area Association of REALTORS®
Tax History Compared to Growth
Tax History
| Year | Tax Paid | Tax Assessment Tax Assessment Total Assessment is a certain percentage of the fair market value that is determined by local assessors to be the total taxable value of land and additions on the property. | Land | Improvement |
|---|---|---|---|---|
| 2025 | $3,720 | $136,700 | $29,450 | $107,250 |
| 2024 | $3,720 | $109,725 | $22,700 | $87,025 |
| 2023 | $3,720 | $109,725 | $22,700 | $87,025 |
| 2022 | $3,720 | $109,725 | $22,700 | $87,025 |
| 2021 | $3,786 | $109,725 | $22,700 | $87,025 |
| 2020 | $3,895 | $96,175 | $22,700 | $73,475 |
| 2019 | $3,895 | $96,175 | $22,700 | $73,475 |
| 2018 | $3,895 | $96,175 | $22,700 | $73,475 |
| 2017 | $3,953 | $96,175 | $22,700 | $73,475 |
| 2016 | $3,822 | $87,450 | $0 | $0 |
| 2014 | $3,822 | $87,450 | $0 | $0 |
Source: Public Records
Agents Affiliated with this Home
-
Jon Dickens

Seller's Agent in 2014
Jon Dickens
The Firm
(901) 496-5702
37 in this area
319 Total Sales
Map
Source: Memphis Area Association of REALTORS®
MLS Number: 3280330
APN: D0-217X-A0-0007
Nearby Homes
- 1229 Oak Lake Cir
- 12116 Macon Rd
- 1245 Auburn Woods Dr
- 12169 Burrows Oak Cove
- 11757 Macon
- 11757 Macon Rd
- 11764 Macon
- 12580 Macon Rd
- 0 Tennessee 193
- 0 Collierville-Arlington Rd N Unit 10115423
- 1172 Reid Hooker N
- 1420 N Reid Hooker
- 0 Raleigh-Lagrange Rd E Unit 10195272
- 0 N Reid Hooker Rd
- 848 Reid Hooker N
- 11485 Doublegate Ln
- 11381 Macon
- 0 Lexington Manor Lot 44 Ln Unit 9972372
- 0 Chelsea Meadow Lot 44 Cove Unit 10005860
- 0 Dent Rd W Unit 10178879
- 1245 Oak Lake Cir
- 1259 Oak Lake Cir
- 1240 Oak Lake Cir
- 12144 Macon Rd
- 1223 Oak Lake Cir
- 1279 Oak Lake Cir
- 1290 Oak Lake Cir
- 1219 Oak Lake Cir
- 1275 Auburn Woods Dr
- 1215 Oak Lake Cir
- 12165 Macon Rd
- 12070 Macon Rd
- 1315 Oak Lake Cir
- 12083 Macon Rd
- 12044 Macon Rd
- 1311 Auburn Woods Dr
- 1280 Auburn Woods Dr
- 1240 Auburn Woods Dr
- 1340 Oak Lake Cir
- 1216 Auburn Woods Dr
