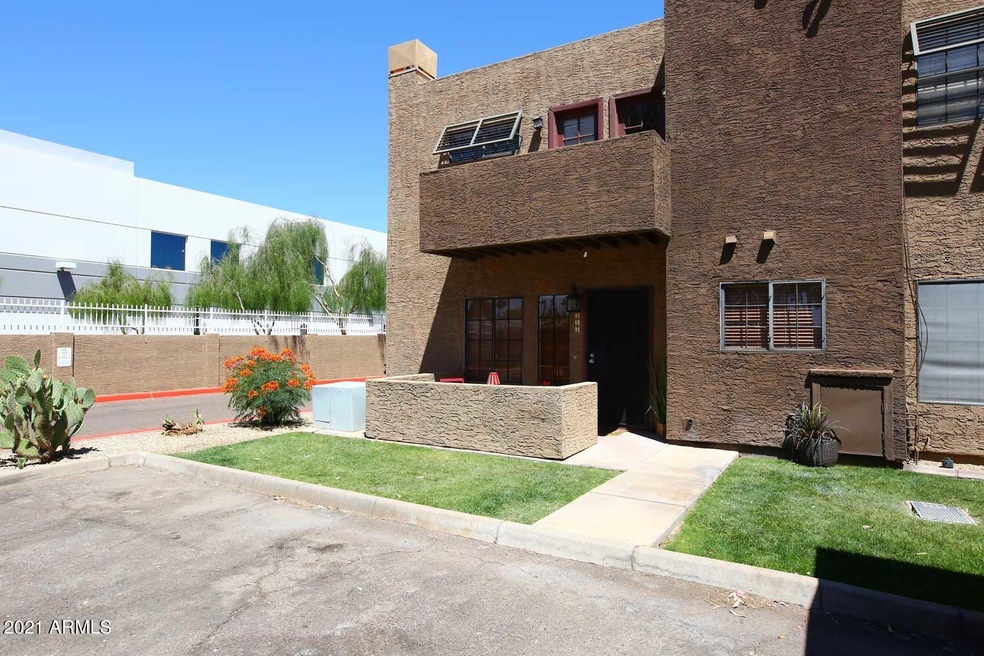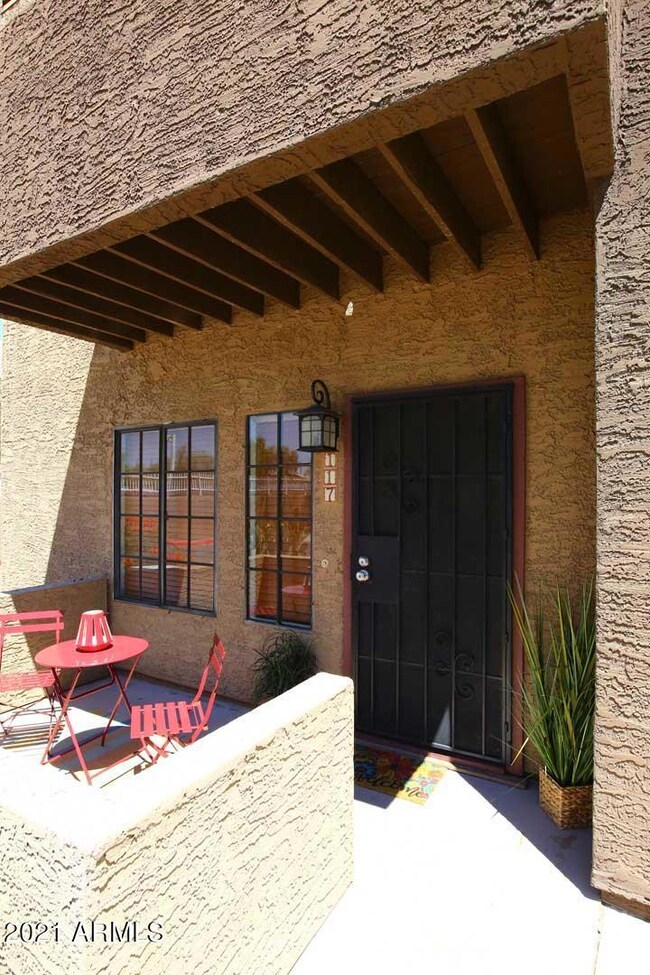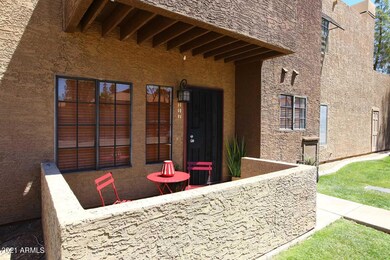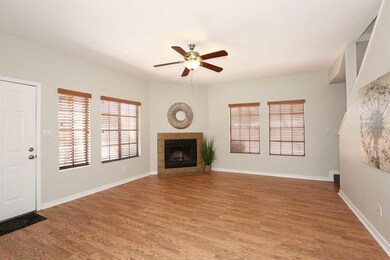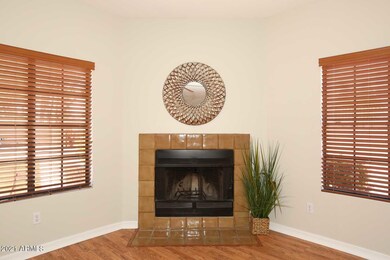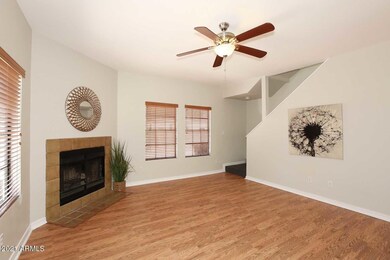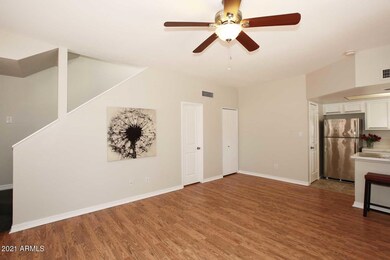
1245 W 1st St Unit 117 Tempe, AZ 85281
Sunset NeighborhoodEstimated Value: $306,999 - $320,000
Highlights
- Two Primary Bathrooms
- Community Pool
- Skylights
- End Unit
- Balcony
- Solar Screens
About This Home
As of November 2021What a Value!! Back on market! Buyer canceled due to loan denial. Ready for Move In! Perfect Tempe location close to ASU & near the Riverwalk! Corner, two story unit with two master bedrooms, each with own access to balcony. Brand new oven/range and dishwasher! New quartz counters in kitchen with deep stainless farmhouse sink. New en suite bathroom vanities and mirrors, new toilet. New custom paint! Living room with fireplace, inside laundry with stacked washer and dryer included. 9 foot ceilings and skylights! HOA includes water, sewer and trash.
Last Agent to Sell the Property
RE/MAX Excalibur License #BR027956000 Listed on: 04/30/2021

Property Details
Home Type
- Condominium
Est. Annual Taxes
- $946
Year Built
- Built in 1985
Lot Details
- End Unit
HOA Fees
- $150 Monthly HOA Fees
Home Design
- Wood Frame Construction
- Built-Up Roof
- Stucco
Interior Spaces
- 1,072 Sq Ft Home
- 2-Story Property
- Ceiling height of 9 feet or more
- Ceiling Fan
- Skylights
- Solar Screens
- Living Room with Fireplace
- Kitchen Updated in 2021
Flooring
- Carpet
- Laminate
- Tile
Bedrooms and Bathrooms
- 2 Bedrooms
- Bathroom Updated in 2021
- Two Primary Bathrooms
- Primary Bathroom is a Full Bathroom
- 2.5 Bathrooms
Parking
- 1 Carport Space
- Assigned Parking
Outdoor Features
- Balcony
- Patio
Schools
- Holdeman Elementary School
- Geneva Epps Mosley Middle School
- Tempe High School
Utilities
- Central Air
- Heating Available
- High Speed Internet
- Cable TV Available
Listing and Financial Details
- Tax Lot 117
- Assessor Parcel Number 124-28-070
Community Details
Overview
- Association fees include roof repair, insurance, sewer, ground maintenance, trash, water, roof replacement, maintenance exterior
- Gerson Realty & Mgt Association, Phone Number (480) 921-3332
- Rio Salado Villas Subdivision
Recreation
- Community Pool
- Bike Trail
Ownership History
Purchase Details
Purchase Details
Home Financials for this Owner
Home Financials are based on the most recent Mortgage that was taken out on this home.Purchase Details
Home Financials for this Owner
Home Financials are based on the most recent Mortgage that was taken out on this home.Purchase Details
Home Financials for this Owner
Home Financials are based on the most recent Mortgage that was taken out on this home.Purchase Details
Similar Homes in the area
Home Values in the Area
Average Home Value in this Area
Purchase History
| Date | Buyer | Sale Price | Title Company |
|---|---|---|---|
| Trisha Le Family Trust | -- | None Listed On Document | |
| Trisha Le Family Trust | -- | None Listed On Document | |
| Le Trisha | $305,000 | Fidelity Natl Ttl Agcy Inc | |
| Hebert Gary | $173,000 | Fidelity National Title Agen | |
| Hassett Carol L | $122,000 | Magnus Title Agency | |
| Mulhern Michael R | -- | Chicago Title Agency Inc |
Mortgage History
| Date | Status | Borrower | Loan Amount |
|---|---|---|---|
| Previous Owner | Le Trisha | $228,750 | |
| Previous Owner | Hebert Gary | $138,400 | |
| Previous Owner | Mulhern Michael R | $41,525 | |
| Previous Owner | Mulhern Michael R | $56,800 |
Property History
| Date | Event | Price | Change | Sq Ft Price |
|---|---|---|---|---|
| 11/04/2021 11/04/21 | Sold | $305,000 | 0.0% | $285 / Sq Ft |
| 10/01/2021 10/01/21 | Pending | -- | -- | -- |
| 09/23/2021 09/23/21 | Price Changed | $305,000 | -3.2% | $285 / Sq Ft |
| 08/27/2021 08/27/21 | Price Changed | $315,000 | -1.6% | $294 / Sq Ft |
| 08/13/2021 08/13/21 | Price Changed | $320,000 | -1.1% | $299 / Sq Ft |
| 07/28/2021 07/28/21 | For Sale | $323,500 | 0.0% | $302 / Sq Ft |
| 05/19/2021 05/19/21 | Pending | -- | -- | -- |
| 05/13/2021 05/13/21 | Price Changed | $323,500 | -0.5% | $302 / Sq Ft |
| 05/04/2021 05/04/21 | Price Changed | $325,000 | -1.5% | $303 / Sq Ft |
| 04/30/2021 04/30/21 | For Sale | $329,900 | +90.7% | $308 / Sq Ft |
| 07/19/2018 07/19/18 | Sold | $173,000 | +2.1% | $161 / Sq Ft |
| 06/18/2018 06/18/18 | Pending | -- | -- | -- |
| 06/15/2018 06/15/18 | For Sale | $169,500 | +38.9% | $158 / Sq Ft |
| 03/23/2015 03/23/15 | Sold | $122,000 | -5.9% | $114 / Sq Ft |
| 03/08/2015 03/08/15 | Pending | -- | -- | -- |
| 02/19/2015 02/19/15 | For Sale | $129,600 | -- | $121 / Sq Ft |
Tax History Compared to Growth
Tax History
| Year | Tax Paid | Tax Assessment Tax Assessment Total Assessment is a certain percentage of the fair market value that is determined by local assessors to be the total taxable value of land and additions on the property. | Land | Improvement |
|---|---|---|---|---|
| 2025 | $961 | $9,125 | -- | -- |
| 2024 | $1,010 | $8,690 | -- | -- |
| 2023 | $1,010 | $20,810 | $4,160 | $16,650 |
| 2022 | $969 | $16,160 | $3,230 | $12,930 |
| 2021 | $975 | $14,260 | $2,850 | $11,410 |
| 2020 | $946 | $13,630 | $2,720 | $10,910 |
| 2019 | $928 | $11,170 | $2,230 | $8,940 |
| 2018 | $905 | $10,900 | $2,180 | $8,720 |
| 2017 | $878 | $9,750 | $1,950 | $7,800 |
| 2016 | $872 | $8,500 | $1,700 | $6,800 |
| 2015 | $837 | $6,750 | $1,350 | $5,400 |
Agents Affiliated with this Home
-
Sindy Ready

Seller's Agent in 2021
Sindy Ready
RE/MAX
(602) 478-4017
1 in this area
110 Total Sales
-
Alana Puleo

Seller Co-Listing Agent in 2021
Alana Puleo
eXp Realty
(602) 677-6138
1 in this area
10 Total Sales
-
Shari Gay

Buyer's Agent in 2021
Shari Gay
Coldwell Banker Realty
(480) 231-5425
1 in this area
23 Total Sales
-
D
Seller's Agent in 2018
Dean German
Arizona Gold Realty
-
Debra Mann
D
Seller Co-Listing Agent in 2018
Debra Mann
Arizona Gold Realty
(480) 755-0885
19 Total Sales
-
S
Buyer's Agent in 2018
Sulinda Ready
RE/MAX Excalibur
Map
Source: Arizona Regional Multiple Listing Service (ARMLS)
MLS Number: 6229163
APN: 124-28-070
- 1081 W 1st St Unit 7
- 315 S Beck Ave
- 1065 W 1st St Unit 114
- 1065 W 1st St Unit 109
- 405 S Priest Dr
- 415 S Robert Rd
- 508 S Ernie Place
- 122 S Hardy Dr Unit 62
- 1205 W 7th St
- 1408 W 7th St
- 710 S Beck Ave
- 1061 W 5th St Unit 3
- 702 S Beck Ave
- 312 S Hardy Dr Unit 106
- 1539 W 5th St
- 1432 W 7th St
- 321 S Hardy Dr
- 754 S Beck Ave
- 1438 W 7th St
- 1412 W 7th Place
- 1245 W 1st St Unit C111
- 1245 W 1st St Unit F225
- 1245 W 1st St Unit E121
- 1245 W 1st St Unit F125
- 1245 W 1st St Unit E119
- 1245 W 1st St Unit A203
- 1245 W 1st St Unit E116
- 1245 W 1st St Unit C212
- 1245 W 1st St Unit F124
- 1245 W 1st St Unit 110
- 1245 W 1st St Unit A101
- 1245 W 1st St Unit C112
- 1245 W 1st St Unit E218
- 1245 W 1st St Unit D102
- 1245 W 1st St Unit 118
- 1245 W 1st St Unit B209
- 1245 W 1st St Unit F126
- 1245 W 1st St Unit F127
- 1245 W 1st St Unit B109
- 1245 W 1st St Unit D213
