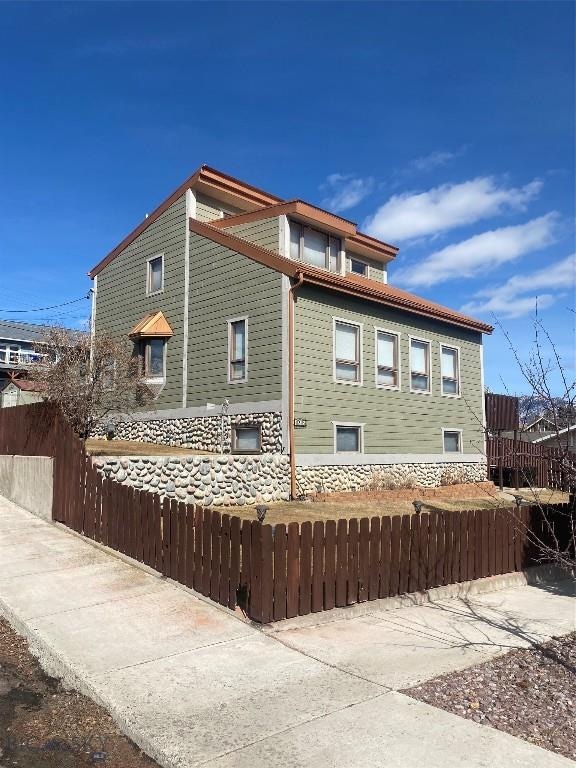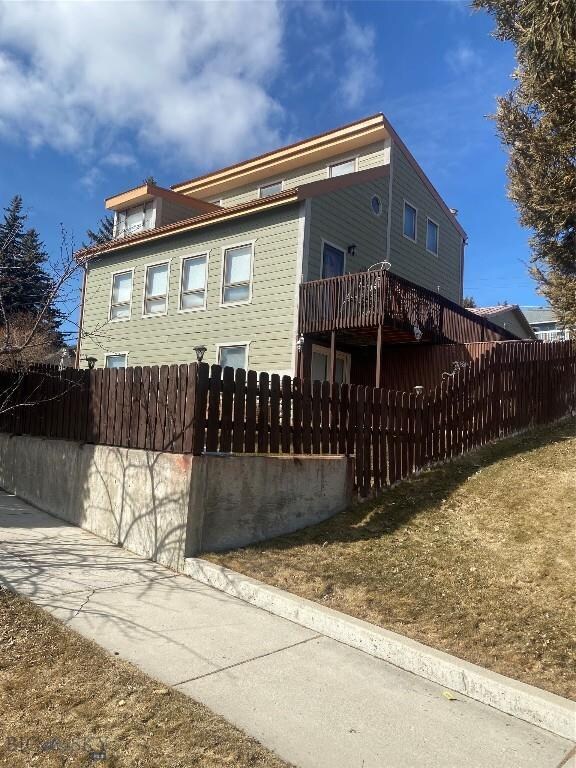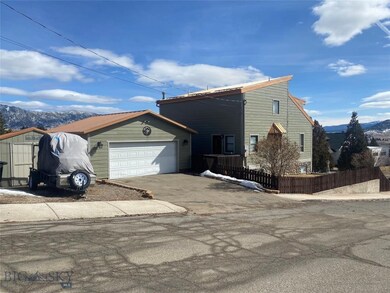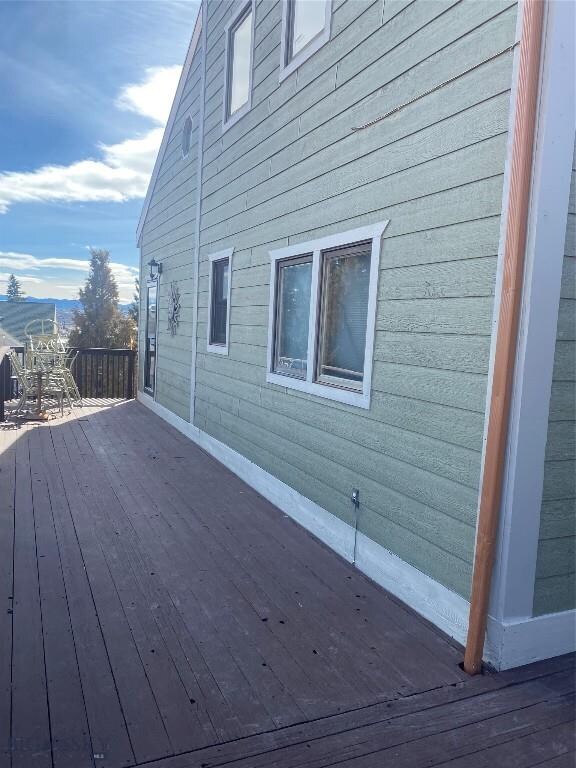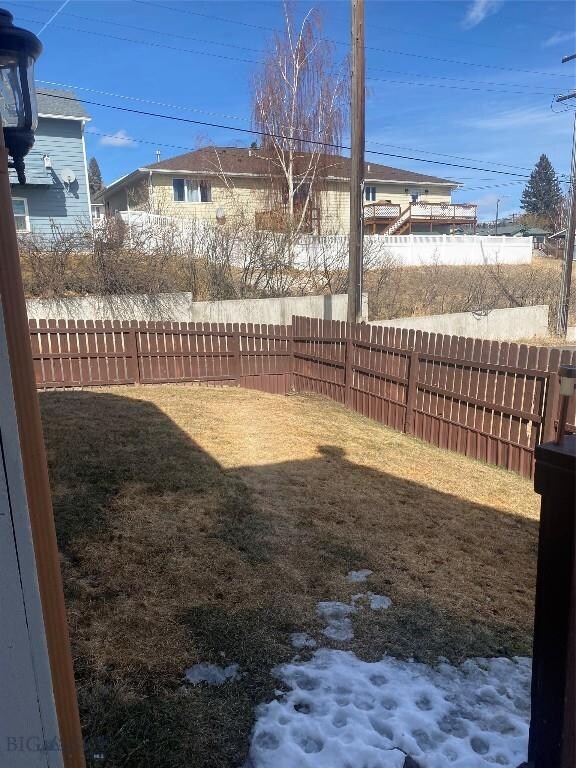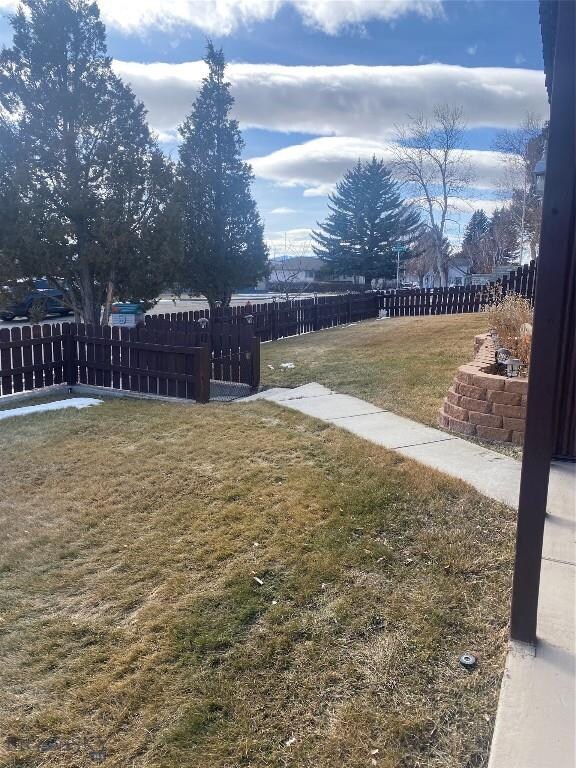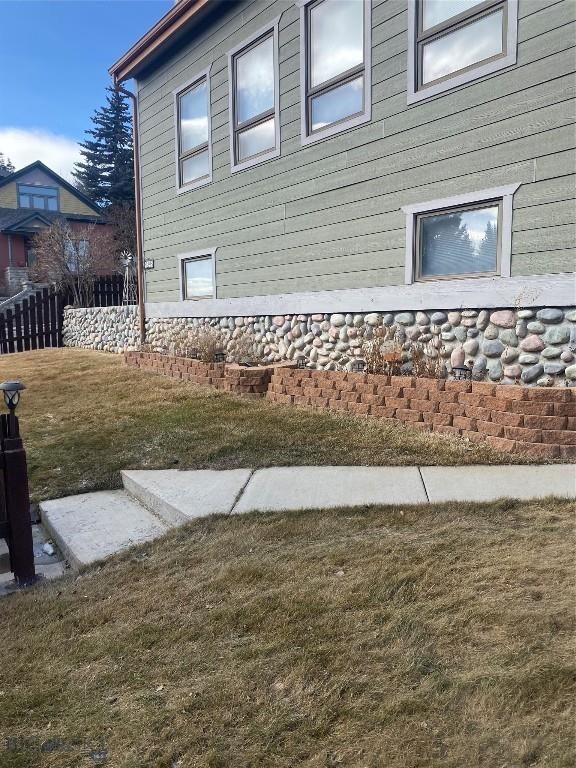
1245 W Porphyry St Butte, MT 59701
West Side Butte NeighborhoodEstimated Value: $254,000 - $558,705
Highlights
- Deck
- No HOA
- 2 Car Detached Garage
- Contemporary Architecture
- Covered patio or porch
- Shed
About This Home
As of May 2022This is an amazing family home on a corner lot in the West Side of town. Lots of room to grow. The main floor features a large kitchen and dinning area that opens up to a vaulted living room . 1 bedroom on the main, a full bathroom with tiled shower. Also laundry is on the main. Second level has a huge Master bedroom vaulted ceilings with sitting area that looks over onto main floor living area. Large master bath, soaking tub, and a walk in shower.
An additional bedroom and full bath are also on the second level. Downstairs has 3 additional bonus rooms or non conforming bedrooms for whatever suites your needs and another full bath There's also an additional family room than that has sliding doors to access a private patio. This home has beautiful copper roof ,a fully fenced yard with a wrap around deck , double car garage and a shed for additional storage. Call me today to schedule your showing!
Last Agent to Sell the Property
McLeod Real Estate Group, LLC License #RBS-17477 Listed on: 03/14/2022
Last Buyer's Agent
Non Member
Non-Member Office
Home Details
Home Type
- Single Family
Est. Annual Taxes
- $2,868
Year Built
- Built in 1989
Lot Details
- 6,800 Sq Ft Lot
- Perimeter Fence
- Landscaped
- Sprinkler System
Parking
- 2 Car Detached Garage
Home Design
- Contemporary Architecture
- Metal Roof
Interior Spaces
- 2,848 Sq Ft Home
- 2-Story Property
- Ceiling Fan
Flooring
- Carpet
- Tile
Bedrooms and Bathrooms
- 3 Bedrooms
- 3 Full Bathrooms
Finished Basement
- Walk-Out Basement
- Basement Fills Entire Space Under The House
- Bedroom in Basement
- Recreation or Family Area in Basement
- Finished Basement Bathroom
Outdoor Features
- Deck
- Covered patio or porch
- Shed
Utilities
- Baseboard Heating
Community Details
- No Home Owners Association
- Butte Addition Subdivision
Listing and Financial Details
- Assessor Parcel Number 0002018710
Ownership History
Purchase Details
Home Financials for this Owner
Home Financials are based on the most recent Mortgage that was taken out on this home.Similar Homes in Butte, MT
Home Values in the Area
Average Home Value in this Area
Purchase History
| Date | Buyer | Sale Price | Title Company |
|---|---|---|---|
| Dunlap Brian M | -- | None Listed On Document |
Mortgage History
| Date | Status | Borrower | Loan Amount |
|---|---|---|---|
| Open | Dunlap Brian M | $400,000 |
Property History
| Date | Event | Price | Change | Sq Ft Price |
|---|---|---|---|---|
| 05/20/2022 05/20/22 | Sold | -- | -- | -- |
| 04/22/2022 04/22/22 | Pending | -- | -- | -- |
| 04/20/2022 04/20/22 | Price Changed | $499,000 | -3.9% | $175 / Sq Ft |
| 03/14/2022 03/14/22 | For Sale | $519,000 | -- | $182 / Sq Ft |
Tax History Compared to Growth
Tax History
| Year | Tax Paid | Tax Assessment Tax Assessment Total Assessment is a certain percentage of the fair market value that is determined by local assessors to be the total taxable value of land and additions on the property. | Land | Improvement |
|---|---|---|---|---|
| 2024 | $3,692 | $367,956 | $0 | $0 |
| 2023 | $3,694 | $367,956 | $0 | $0 |
| 2022 | $2,806 | $207,400 | $0 | $0 |
| 2021 | $2,298 | $207,400 | $0 | $0 |
| 2020 | $2,877 | $200,900 | $0 | $0 |
| 2019 | $2,876 | $200,900 | $0 | $0 |
| 2018 | $2,872 | $207,200 | $0 | $0 |
| 2017 | $2,102 | $207,200 | $0 | $0 |
| 2016 | $2,565 | $196,400 | $0 | $0 |
| 2015 | $2,071 | $196,400 | $0 | $0 |
| 2014 | $2,571 | $106,848 | $0 | $0 |
Agents Affiliated with this Home
-
Heather O'Brien
H
Seller's Agent in 2022
Heather O'Brien
McLeod Real Estate Group, LLC
(406) 490-5925
1 in this area
64 Total Sales
-
N
Buyer's Agent in 2022
Non Member
Non-Member Office
Map
Source: Big Sky Country MLS
MLS Number: 368532
APN: 01-1197-14-4-33-01-0000
- 1156 W Porphyry St
- 1416 W Gold St
- 1125 W Porphyry St
- 1147 Steel St
- TBD W Diamond St
- 1045 W Galena St
- 1043 W Galena St
- 1041 W Galena St
- 1046 W Park St
- 415 S Excelsior Ave
- 1005 W Park St
- 1329 W Granite St
- 410 S Excelsior Ave
- 103 S Excelsior Ave
- 510 S Excelsior Ave
- 817 W Mercury St
- 822 W Park St
- 1259 W Gold St
- TBD S Alabama St
- 1131 W Copper St
- 1245 W Porphyry St
- 1243 W Porphyry St
- 1240 W Diamond St
- 1301 W Porphyry St
- 1234 W Diamond St
- 1250 W Porphyry St
- 401 Montrose Ave
- 1230 W Porphyry St
- 1310 W Diamond St
- 1220 W Porphyry St
- 1219 W Porphyry St
- 1355 W Porphyry St
- 1328 W Porphyry St
- 1220 W Diamond St
- 1241 W Diamond St
- 1330 W Diamond St
- 1231 W Diamond St
- 1253 W Gold St
- 1218 W Porphyry St
- 1323 W Diamond St
