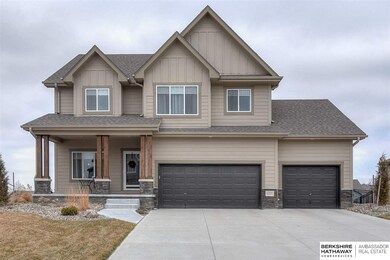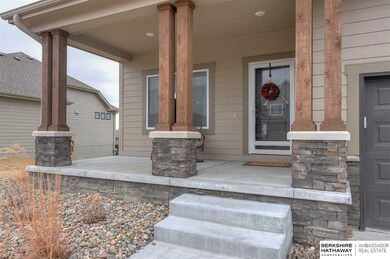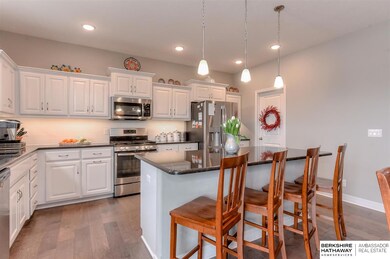
12450 Osprey Ln Papillion, NE 68046
Estimated Value: $579,124 - $614,000
Highlights
- Access To Lake
- Deck
- Engineered Wood Flooring
- Prairie Queen Elementary School Rated A
- Traditional Architecture
- Wine Refrigerator
About This Home
As of May 2019Two years young. Sellers are disappointed to be relocated. The finishing touches have just been completed on the walk-out lower level, including a bed, bath, exercise & rec-rooms. Wet bar has custom cabinets, granite counters & a 2-zone wine fridge. Don't forget the kids...check out the hidden Harry Potter fort under the stairs! Great floor plan. Second floor boasts a media room...perfect for family privacy or homework. Main floor has a quiet living rm area plus a great-rm open to the kitchen. White cabinets & a neutral gray/taupe paint make the decor timeless. Mud room/drop zone located as you enter from the garage. Garage has a bonus 4th-car (tandem) space & 220 outlet. Cat7 wiring w/service from both Comcast & Century Link. Let's not forget about the outside...full, wrought-iron fence, sprinkler system & extensive landscaping. So much to offer. Location is two blocks from walking trails, lake, Prairie Queen Elementary & Werner Park. The icing is that you don't have to wait to build!
Last Agent to Sell the Property
Better Homes and Gardens R.E. License #0930622 Listed on: 03/26/2019

Home Details
Home Type
- Single Family
Est. Annual Taxes
- $8,724
Year Built
- Built in 2017
Lot Details
- Lot Dimensions are 130 x 78.4 x 130 x 94.5
- Property is Fully Fenced
- Aluminum or Metal Fence
- Sprinkler System
HOA Fees
- $15 Monthly HOA Fees
Parking
- 4 Car Attached Garage
- Garage Door Opener
Home Design
- Traditional Architecture
- Composition Roof
- Concrete Perimeter Foundation
Interior Spaces
- 2-Story Property
- Wet Bar
- Ceiling height of 9 feet or more
- Ceiling Fan
- Family Room with Fireplace
- Dining Area
- Home Gym
Kitchen
- Oven
- Dishwasher
- Wine Refrigerator
- Disposal
Flooring
- Engineered Wood
- Wall to Wall Carpet
- Laminate
- Ceramic Tile
- Vinyl
Bedrooms and Bathrooms
- 5 Bedrooms
- Walk-In Closet
- Dual Sinks
Basement
- Walk-Out Basement
- Sump Pump
- Basement Windows
Outdoor Features
- Access To Lake
- Deck
- Patio
- Porch
Schools
- Prairie Queen Elementary School
- Liberty Middle School
- Papillion-La Vista High School
Utilities
- Humidifier
- Forced Air Heating and Cooling System
- Heating System Uses Gas
- Cable TV Available
Community Details
- North Shore Association
- North Shore Subdivision
Listing and Financial Details
- Assessor Parcel Number 011593642
Ownership History
Purchase Details
Home Financials for this Owner
Home Financials are based on the most recent Mortgage that was taken out on this home.Purchase Details
Home Financials for this Owner
Home Financials are based on the most recent Mortgage that was taken out on this home.Purchase Details
Home Financials for this Owner
Home Financials are based on the most recent Mortgage that was taken out on this home.Similar Homes in the area
Home Values in the Area
Average Home Value in this Area
Purchase History
| Date | Buyer | Sale Price | Title Company |
|---|---|---|---|
| Brittain Aaron J | $400,000 | Encompass T&E Llc | |
| Brasse Geoffrey R | $340,000 | Builders Title Company | |
| Pine Crest Homes Llc | $47,000 | None Available |
Mortgage History
| Date | Status | Borrower | Loan Amount |
|---|---|---|---|
| Open | Brittain Aaron J | $288,755 | |
| Closed | Brittain Aaron J | $295,000 | |
| Previous Owner | Brasse Geoffrey R | $271,866 | |
| Previous Owner | Pine Crest Homes Llc | $9,500,000 |
Property History
| Date | Event | Price | Change | Sq Ft Price |
|---|---|---|---|---|
| 05/17/2019 05/17/19 | Sold | $400,000 | -2.4% | $111 / Sq Ft |
| 04/09/2019 04/09/19 | Pending | -- | -- | -- |
| 03/26/2019 03/26/19 | For Sale | $410,000 | +20.6% | $113 / Sq Ft |
| 05/31/2017 05/31/17 | Sold | $339,832 | 0.0% | $138 / Sq Ft |
| 03/31/2017 03/31/17 | Pending | -- | -- | -- |
| 02/24/2017 02/24/17 | For Sale | $339,832 | -- | $138 / Sq Ft |
Tax History Compared to Growth
Tax History
| Year | Tax Paid | Tax Assessment Tax Assessment Total Assessment is a certain percentage of the fair market value that is determined by local assessors to be the total taxable value of land and additions on the property. | Land | Improvement |
|---|---|---|---|---|
| 2024 | $9,596 | $503,265 | $75,000 | $428,265 |
| 2023 | $9,596 | $436,289 | $73,000 | $363,289 |
| 2022 | $9,375 | $394,407 | $66,000 | $328,407 |
| 2021 | $9,717 | $392,637 | $64,000 | $328,637 |
| 2020 | $9,860 | $387,749 | $62,000 | $325,749 |
| 2019 | $9,871 | $382,628 | $59,000 | $323,628 |
| 2018 | $8,724 | $323,405 | $59,000 | $264,405 |
| 2017 | $2,659 | $97,879 | $57,000 | $40,879 |
| 2016 | $930 | $34,200 | $34,200 | $0 |
| 2015 | $931 | $34,200 | $34,200 | $0 |
| 2014 | $470 | $17,211 | $17,211 | $0 |
Agents Affiliated with this Home
-
Anne Conway

Seller's Agent in 2019
Anne Conway
Better Homes and Gardens R.E.
(402) 250-2888
152 Total Sales
-
Shelly Ragan

Buyer's Agent in 2019
Shelly Ragan
NextHome Signature Real Estate
(402) 672-5522
223 Total Sales
-
Marc Riewer

Seller's Agent in 2017
Marc Riewer
P J Morgan Real Estate
(402) 650-9496
28 Total Sales
Map
Source: Great Plains Regional MLS
MLS Number: 21904158
APN: 011593642
- 10309 S 125th St
- 10311 S 124th St
- 10209 S 124th Ave
- 12308 Windward Ave
- 12106 Montauk Dr
- 12413 Pheasant Run Ln
- 10610 S 126th Ct
- 9715 S 123rd Ave
- 10620 S 127th Plaza
- 10712 S 127th Terrace
- 12359 Elk Ridge Cir
- 10454 S 118th St
- 12351 Elk Ridge Cir
- 10402 S 118th St
- 10358 S 118th St
- 12356 Elk Ridge Cir
- 10212 S 118th St
- 10208 S 118th St
- 11723 Cove Hollow Dr
- 10102 S 118th St
- 12450 Osprey Ln
- 12418 Osprey Ln
- 12454 Osprey Ln
- 12414 Osprey Ln
- 12458 Osprey Ln
- 12451 Osprey Ln
- 12419 Osprey Ln
- 10356 S 124th Ave
- 10355 S 124th Ave
- 10355 S 124th Ave
- 12455 Osprey Ln
- 12415 Osprey Ln
- 10363 125
- 10351 S 124th Ave
- 10363 S 125th St
- 12411 Osprey Ln
- 10358 S 124th St
- 12410 Osprey Ln
- 12452 Caspian Dr
- 10454 S 125th Ave






