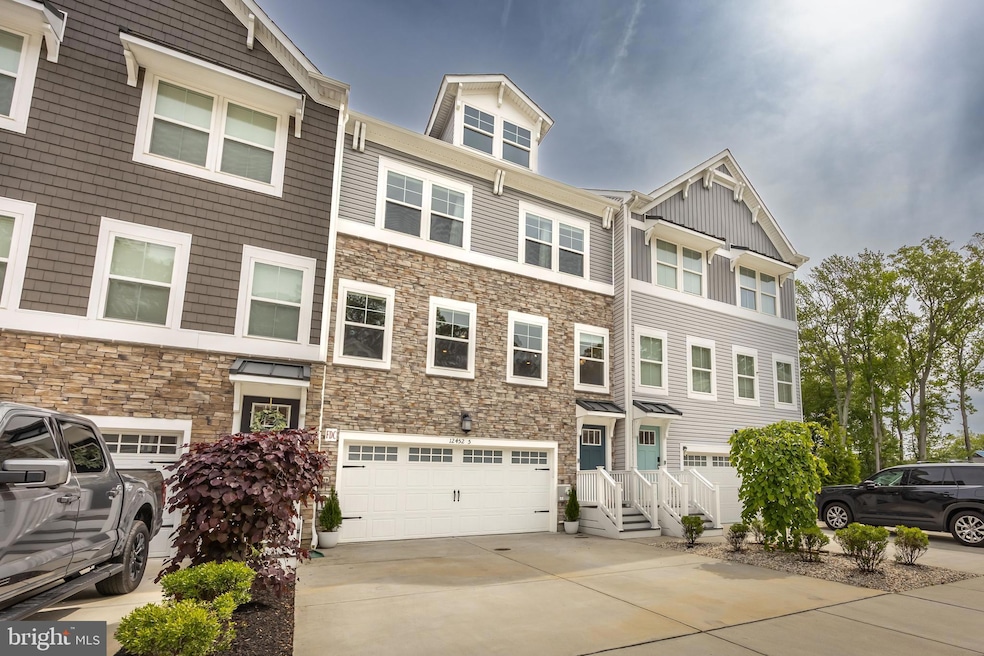12452 Sea Oaks Ln Unit 5 Berlin, MD 21811
Estimated payment $3,043/month
Highlights
- Gourmet Kitchen
- Pond View
- Coastal Architecture
- Ocean City Elementary School Rated A
- Open Floorplan
- Upgraded Countertops
About This Home
Welcome to this stunning coastal-style townhome, built in 2021 by Lennar, ideally located just minutes from the beach and Assateague Island State Park! Move in ready with 3 bedrooms, 2 full baths, and 2 half baths, this modern home offers the perfect blend of comfort, style, and convenience. Enter through the spacious two-car front-entry garage into a versatile flex room with a half bath—perfect for a home office, gym, or guest space. Step through the sliding glass doors to enjoy the peaceful pond views from your fenced-in backyard—ideal for entertaining or relaxing. The heart of the home features a gourmet kitchen with granite countertops, double wall ovens, a kitchen hood, and an oversized island perfect for gatherings. The open-concept layout seamlessly connects the kitchen to the living and dining areas. You'll also find a dry bar with a built-in wine rack, a large pantry, and an additional half bath on this main level. Upper level retreats to the spacious primary bedroom complete with a pristine en-suite bathroom and walk-in closet. Two additional bedrooms overlook the pond, offering serene water views and plenty of natural light. Don’t miss your chance to own this beautiful home in a prime coastal location. Sellers moved out and home is move in ready with quick settlement. Contact your agent today for private showing!
Listing Agent
(443) 944-6587 min.pi@era.com ERA Martin Associates License #RS-0039395 Listed on: 05/29/2025

Co-Listing Agent
(410) 603-5087 brandon.johnson@era.com ERA Martin Associates License #649426
Townhouse Details
Home Type
- Townhome
Est. Annual Taxes
- $4,383
Year Built
- Built in 2021
Lot Details
- 2,325 Sq Ft Lot
- Vinyl Fence
HOA Fees
- $134 Monthly HOA Fees
Parking
- 2 Car Attached Garage
- Front Facing Garage
Home Design
- Coastal Architecture
- Slab Foundation
- Architectural Shingle Roof
- Stone Siding
- Vinyl Siding
Interior Spaces
- 2,664 Sq Ft Home
- Property has 3 Levels
- Open Floorplan
- Wet Bar
- Ceiling Fan
- Recessed Lighting
- Window Treatments
- Pond Views
Kitchen
- Gourmet Kitchen
- Built-In Double Oven
- Cooktop
- Microwave
- Stainless Steel Appliances
- Upgraded Countertops
- Disposal
Bedrooms and Bathrooms
- 3 Bedrooms
- En-Suite Bathroom
- Walk-In Closet
Laundry
- Dryer
- Washer
Utilities
- Central Air
- Heat Pump System
- 200+ Amp Service
- Electric Water Heater
Listing and Financial Details
- Tax Lot 23
- Assessor Parcel Number 2410769250
- $446 Front Foot Fee per year
Community Details
Overview
- Association fees include snow removal, trash, lawn maintenance
- Tidewater HOA
- Built by Lennar
- Sea Oaks Village Subdivision
Recreation
- Community Basketball Court
- Community Pool
Map
Home Values in the Area
Average Home Value in this Area
Tax History
| Year | Tax Paid | Tax Assessment Tax Assessment Total Assessment is a certain percentage of the fair market value that is determined by local assessors to be the total taxable value of land and additions on the property. | Land | Improvement |
|---|---|---|---|---|
| 2025 | $4,337 | $469,900 | $114,300 | $355,600 |
| 2024 | $4,364 | $458,000 | $0 | $0 |
| 2023 | $4,250 | $446,100 | $0 | $0 |
| 2022 | $4,137 | $434,200 | $114,300 | $319,900 |
| 2021 | $960 | $100,300 | $100,300 | $0 |
Property History
| Date | Event | Price | List to Sale | Price per Sq Ft |
|---|---|---|---|---|
| 12/05/2025 12/05/25 | Price Changed | $485,000 | -2.0% | $182 / Sq Ft |
| 09/25/2025 09/25/25 | Price Changed | $495,000 | -6.4% | $186 / Sq Ft |
| 07/10/2025 07/10/25 | Price Changed | $529,000 | -3.6% | $199 / Sq Ft |
| 05/29/2025 05/29/25 | For Sale | $549,000 | -- | $206 / Sq Ft |
Purchase History
| Date | Type | Sale Price | Title Company |
|---|---|---|---|
| Deed | $455,890 | North American Title |
Mortgage History
| Date | Status | Loan Amount | Loan Type |
|---|---|---|---|
| Open | $410,301 | New Conventional |
Source: Bright MLS
MLS Number: MDWO2031082
APN: 10-769250
- 12437 Oak Leaf Ln Unit 6
- 12435 Sea Oaks Ln Unit 3
- 12441 Oak Leaf Ln Unit 2
- 12428 Sea Oaks Ln Unit 4
- 13 E Wind Dr
- 7 Cutlass Dr
- 1 Cutlass Dr
- 2 Coastal Dr
- 12529 Deer Point Cir
- 18 Coastal Dr
- 9827 Winding Trail Dr
- 24 Coastal Dr
- 68 Anchor Way Dr
- 12626 Sunset Ave Unit 78
- 12626 Sunset Ave Unit 17
- 12626 Sunset Ave Unit 30D
- 9410 Lake View Dr
- 9321 Mountain Laurel Ct
- 9824 Salt Life Ln
- 0 Stephen Decatur Rd Unit MDWO2027520
- 47 Blue Heron Cir
- 9708 Stephen Decatur Hwy
- 9739 Golf Course Rd Unit D102
- 12139 Dutch Harbor Ln
- 9905 Seaside Ln
- 12808 Briny Ln
- 13009 Bowline Ln Unit 2
- 12104 Landings Blvd
- 12318 Snug Harbor Rd
- 12613 Sheffield Rd
- 10428 Exeter Rd
- 808 St Louis Ave
- 1201 Saint Louis Ave Unit Royal Palm Court 1201-1
- 300 13th St Unit 2A
- 1406 Chicago Ave Unit 306
- 504 Robin Dr
- 225 26th St Unit 16
- 417 Robin Dr Unit 301
- 2823 Gull Way
- 2803 Gull Way Unit B01






