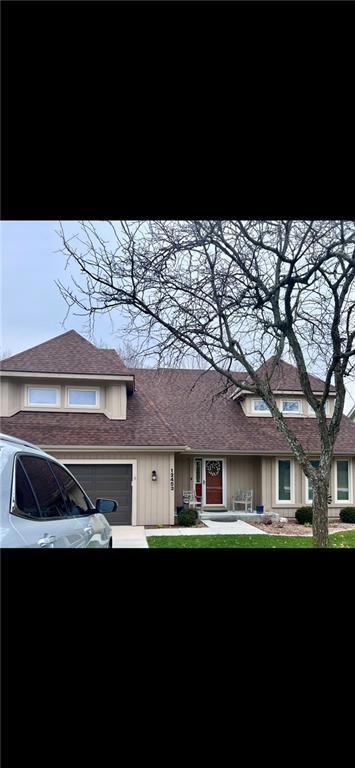
Last list price
12453 S Ellsworth St Olathe, KS 66062
4
Beds
3.5
Baths
3,013
Sq Ft
0.38
Acres
Highlights
- 2 Fireplaces
- No HOA
- 2 Car Garage
- Olathe East Sr High School Rated A-
- Central Air
About This Home
As of May 2024Sold before processed.
Last Agent to Sell the Property
Jan Hewitt
RE/MAX Realty Suburban Inc Brokerage Phone: 816-868-8920 License #BR00037890
Home Details
Home Type
- Single Family
Est. Annual Taxes
- $4,425
Year Built
- Built in 1986
Lot Details
- 0.38 Acre Lot
Parking
- 2 Car Garage
- Inside Entrance
- Front Facing Garage
Home Design
- Frame Construction
- Composition Roof
Interior Spaces
- 2-Story Property
- 2 Fireplaces
- Finished Basement
- Walk-Out Basement
Bedrooms and Bathrooms
- 4 Bedrooms
Utilities
- Central Air
- Heating System Uses Natural Gas
Community Details
- No Home Owners Association
- Foxridge South Subdivision
Listing and Financial Details
- Assessor Parcel Number DP26800000-0183
- $0 special tax assessment
Ownership History
Date
Name
Owned For
Owner Type
Purchase Details
Listed on
Apr 1, 2024
Closed on
May 23, 2024
Sold by
Larson Kevin W and Larson Carolyn F
Bought by
Miller Logan C and Preston Margaret L
Seller's Agent
Jan Hewitt
RE/MAX Realty Suburban Inc
Buyer's Agent
Janet Lea Preston
RE/MAX Realty Suburban Inc
List Price
$420,000
Sold Price
$435,000
Premium/Discount to List
$15,000
3.57%
Total Days on Market
0
Views
8
Current Estimated Value
Home Financials for this Owner
Home Financials are based on the most recent Mortgage that was taken out on this home.
Estimated Appreciation
$1,281
Avg. Annual Appreciation
-0.40%
Original Mortgage
$421,950
Outstanding Balance
$418,467
Interest Rate
7.1%
Mortgage Type
New Conventional
Estimated Equity
$14,802
Map
Create a Home Valuation Report for This Property
The Home Valuation Report is an in-depth analysis detailing your home's value as well as a comparison with similar homes in the area
Similar Homes in Olathe, KS
Home Values in the Area
Average Home Value in this Area
Purchase History
| Date | Type | Sale Price | Title Company |
|---|---|---|---|
| Warranty Deed | -- | Chicago Title Company |
Source: Public Records
Mortgage History
| Date | Status | Loan Amount | Loan Type |
|---|---|---|---|
| Open | $421,950 | New Conventional | |
| Previous Owner | $185,000 | No Value Available | |
| Previous Owner | $10,000 | New Conventional | |
| Previous Owner | $166,400 | New Conventional | |
| Previous Owner | $12,000 | Future Advance Clause Open End Mortgage | |
| Previous Owner | $158,000 | New Conventional | |
| Previous Owner | $10,000 | Credit Line Revolving | |
| Previous Owner | $148,000 | Unknown | |
| Previous Owner | $15,000 | Unknown |
Source: Public Records
Property History
| Date | Event | Price | Change | Sq Ft Price |
|---|---|---|---|---|
| 05/29/2024 05/29/24 | Sold | -- | -- | -- |
| 04/01/2024 04/01/24 | Pending | -- | -- | -- |
| 04/01/2024 04/01/24 | For Sale | $420,000 | -- | $139 / Sq Ft |
Source: Heartland MLS
Tax History
| Year | Tax Paid | Tax Assessment Tax Assessment Total Assessment is a certain percentage of the fair market value that is determined by local assessors to be the total taxable value of land and additions on the property. | Land | Improvement |
|---|---|---|---|---|
| 2024 | $4,533 | $40,411 | $8,220 | $32,191 |
| 2023 | $4,425 | $38,640 | $7,144 | $31,496 |
| 2022 | $4,004 | $34,040 | $7,144 | $26,896 |
| 2021 | $4,071 | $32,936 | $6,499 | $26,437 |
| 2020 | $3,802 | $30,499 | $5,647 | $24,852 |
| 2019 | $3,615 | $28,820 | $5,647 | $23,173 |
| 2018 | $3,563 | $28,210 | $5,128 | $23,082 |
| 2017 | $3,222 | $25,277 | $4,453 | $20,824 |
| 2016 | $2,932 | $23,610 | $4,453 | $19,157 |
| 2015 | $2,680 | $21,620 | $4,448 | $17,172 |
| 2013 | -- | $21,333 | $4,315 | $17,018 |
Source: Public Records
Source: Heartland MLS
MLS Number: 2480696
APN: DP26800000-0183
Nearby Homes
- 12465 S Ellsworth St
- 16046 S Twilight Ln
- 16030 S Twilight Ln
- 16063 S Twilight Ln
- 15934 S Twilight Ln
- 16047 S Twilight Ln
- 16014 S Twilight Ln
- 12429 S Blackfoot Dr
- 15608 W 124th Terrace
- 14917 W 123rd Terrace
- 15304 W 122nd St
- 12464 S Mullen Cir
- 12553 S Brougham Dr
- 16102 W 125th Terrace
- 16112 W 124th Cir
- 12415 S Albervan St
- 14300 W 123rd St
- 13030 S Constance St
- 13022 S Constance St
- 13028 S Constance St
