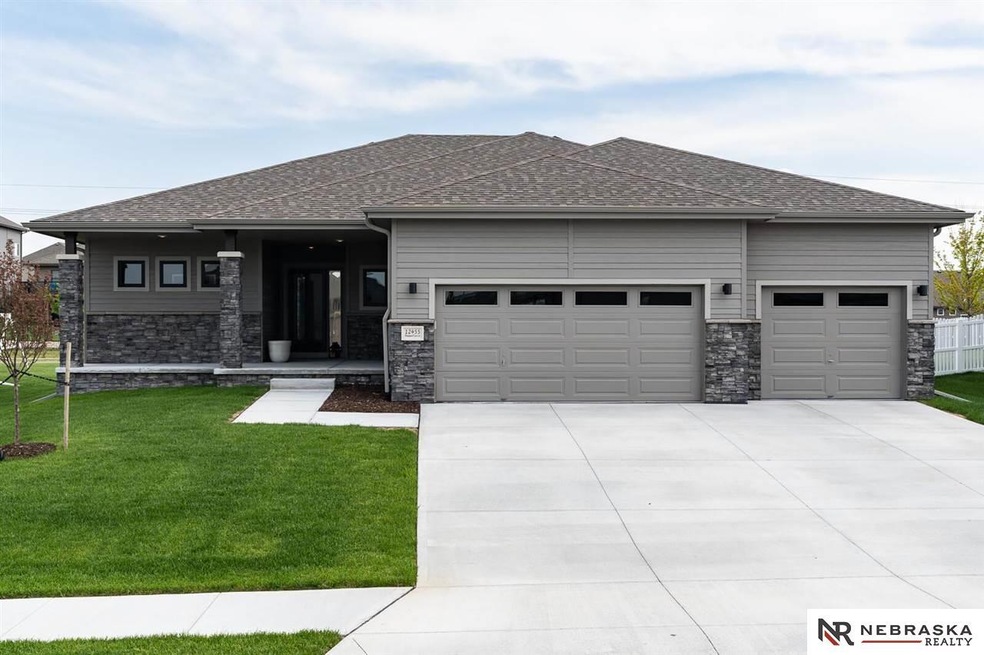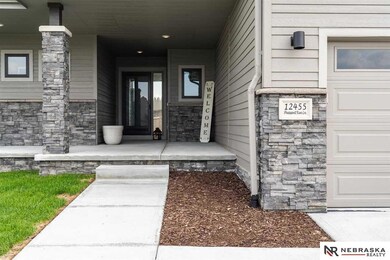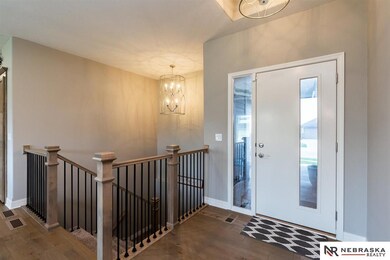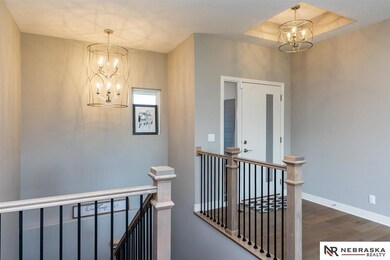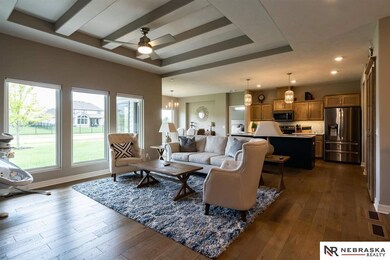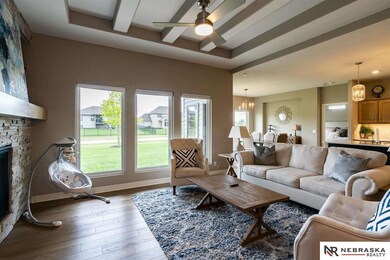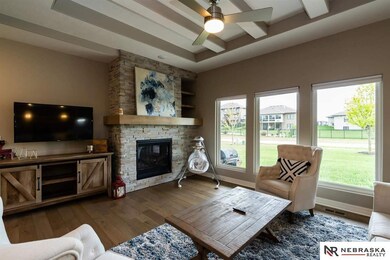
12455 Pheasant Run Ln Papillion, NE 68046
Highlights
- Ranch Style House
- Engineered Wood Flooring
- Covered patio or porch
- Prairie Queen Elementary School Rated A
- Cathedral Ceiling
- 3 Car Attached Garage
About This Home
As of July 2022Contract Pending What's better than an immediately available Pine Crest Vista Modern Prairie Ranch plan? NOTHING. The sellers of this gorgeous home are being transferred and you don't have to wait to build or deal with unknown lumber costs! Open floor plan has great room with offset stone fireplace, engineered wood floors, coffered ceiling, and oodles of light! The kitchen has a large quartz island, engineered wood floors, stainless appliances, walk-in pantry & dining area with access to the covered patio. Drop zone w/ cabinets, hooks and cubbies. Owner's suite with walk-in shower, dual sinks, large closet that opens to laundry area. Incredible finished lower level has wet bar, three daylight windows, fourth bedroom and 3/4 bath. Plenty of storage. Three-car garage. Flat lot, sprinkler and security systems. Located .2 mile from Prairie Queen walking trails, .8 mile from Werner Park Stadium, and one mile from HWY 370, everything you could possibly need is easily accessible! Gas line plu
Last Agent to Sell the Property
Nebraska Realty Brokerage Phone: 402-677-1883 License #20210345 Listed on: 05/13/2021

Home Details
Home Type
- Single Family
Est. Annual Taxes
- $3,034
Year Built
- Built in 2020
Lot Details
- 0.26 Acre Lot
- Lot Dimensions are 77.3 x 145
- Partially Fenced Property
- Privacy Fence
- Vinyl Fence
- Level Lot
- Sprinkler System
HOA Fees
- $17 Monthly HOA Fees
Parking
- 3 Car Attached Garage
- Garage Door Opener
Home Design
- Ranch Style House
- Composition Roof
- Concrete Perimeter Foundation
- Hardboard
- Stone
Interior Spaces
- Wet Bar
- Cathedral Ceiling
- Ceiling Fan
- Gas Log Fireplace
- Window Treatments
- Great Room with Fireplace
- Dining Area
- Home Security System
Kitchen
- Oven
- Dishwasher
- Disposal
Flooring
- Engineered Wood
- Wall to Wall Carpet
- Luxury Vinyl Plank Tile
Bedrooms and Bathrooms
- 4 Bedrooms
- Walk-In Closet
- Dual Sinks
- Shower Only
Partially Finished Basement
- Sump Pump
- Natural lighting in basement
Outdoor Features
- Covered patio or porch
Schools
- Prairie Queen Elementary School
- Liberty Middle School
- Papillion-La Vista High School
Utilities
- Humidifier
- Forced Air Heating and Cooling System
- Heating System Uses Gas
- Phone Available
- Cable TV Available
Community Details
- Association fees include common area maintenance
- North Shore Association
- Built by Pine Crest Homes
- North Shore Subdivision, Vista Floorplan
Listing and Financial Details
- Assessor Parcel Number 011596863
- Tax Block 101
Ownership History
Purchase Details
Home Financials for this Owner
Home Financials are based on the most recent Mortgage that was taken out on this home.Purchase Details
Home Financials for this Owner
Home Financials are based on the most recent Mortgage that was taken out on this home.Purchase Details
Home Financials for this Owner
Home Financials are based on the most recent Mortgage that was taken out on this home.Purchase Details
Home Financials for this Owner
Home Financials are based on the most recent Mortgage that was taken out on this home.Similar Homes in the area
Home Values in the Area
Average Home Value in this Area
Purchase History
| Date | Type | Sale Price | Title Company |
|---|---|---|---|
| Warranty Deed | $535,000 | None Listed On Document | |
| Warranty Deed | $475,000 | Titlecore National Llc | |
| Warranty Deed | $417,000 | Builders Title Company | |
| Warranty Deed | -- | None Available |
Mortgage History
| Date | Status | Loan Amount | Loan Type |
|---|---|---|---|
| Open | $428,000 | New Conventional | |
| Previous Owner | $380,000 | New Conventional | |
| Previous Owner | $395,898 | Commercial | |
| Previous Owner | $15,000,000 | Construction |
Property History
| Date | Event | Price | Change | Sq Ft Price |
|---|---|---|---|---|
| 07/21/2022 07/21/22 | Sold | $535,000 | +1.9% | $166 / Sq Ft |
| 06/11/2022 06/11/22 | Pending | -- | -- | -- |
| 06/10/2022 06/10/22 | For Sale | $525,000 | +10.5% | $163 / Sq Ft |
| 06/18/2021 06/18/21 | Sold | $475,000 | +5.6% | $147 / Sq Ft |
| 05/17/2021 05/17/21 | Pending | -- | -- | -- |
| 05/13/2021 05/13/21 | For Sale | $450,000 | +8.0% | $140 / Sq Ft |
| 10/08/2020 10/08/20 | Sold | $416,735 | 0.0% | $132 / Sq Ft |
| 08/07/2020 08/07/20 | Pending | -- | -- | -- |
| 04/01/2020 04/01/20 | For Sale | $416,735 | -- | $132 / Sq Ft |
Tax History Compared to Growth
Tax History
| Year | Tax Paid | Tax Assessment Tax Assessment Total Assessment is a certain percentage of the fair market value that is determined by local assessors to be the total taxable value of land and additions on the property. | Land | Improvement |
|---|---|---|---|---|
| 2024 | $9,101 | $477,882 | $80,000 | $397,882 |
| 2023 | $9,101 | $420,380 | $76,000 | $344,380 |
| 2022 | $9,379 | $398,754 | $76,000 | $322,754 |
| 2021 | $9,404 | $384,319 | $76,000 | $308,319 |
| 2020 | $3,034 | $119,602 | $73,000 | $46,602 |
| 2019 | $1,189 | $45,990 | $45,990 | $0 |
| 2018 | $971 | $36,000 | $36,000 | $0 |
| 2017 | $456 | $16,780 | $16,780 | $0 |
| 2016 | $457 | $16,780 | $16,780 | $0 |
| 2015 | $64 | $2,344 | $2,344 | $0 |
Agents Affiliated with this Home
-
Veronica Meyer

Seller's Agent in 2022
Veronica Meyer
BHHS Ambassador Real Estate
(402) 880-6968
175 Total Sales
-
Nic Wiens

Seller Co-Listing Agent in 2022
Nic Wiens
BHHS Ambassador Real Estate
(402) 290-6969
186 Total Sales
-
Erin O'Brien

Buyer's Agent in 2022
Erin O'Brien
BHHS Ambassador Real Estate
(414) 801-6302
23 Total Sales
-
Erin Oberhauser

Seller's Agent in 2021
Erin Oberhauser
Nebraska Realty
(402) 677-1883
157 Total Sales
-
Dan Dixon

Seller's Agent in 2020
Dan Dixon
BHHS Ambassador Real Estate
(402) 250-4567
51 Total Sales
-
Jodi Stark

Seller Co-Listing Agent in 2020
Jodi Stark
BHHS Ambassador Real Estate
(402) 690-4650
58 Total Sales
Map
Source: Great Plains Regional MLS
MLS Number: 22110054
APN: 011596863
- 12413 Pheasant Run Ln
- 9715 S 123rd Ave
- 12308 Windward Ave
- 10209 S 124th Ave
- 12359 Elk Ridge Cir
- 12351 Elk Ridge Cir
- 12356 Elk Ridge Cir
- 10309 S 125th St
- 10311 S 124th St
- 12106 Montauk Dr
- 10102 S 118th St
- 10004 S 118th St
- 10208 S 118th St
- 9956 S 118th St
- 10008 S 118th St
- 10212 S 118th St
- 10358 S 118th St
- 10105 S 118th St
- 10402 S 118th St
- 10454 S 118th St
