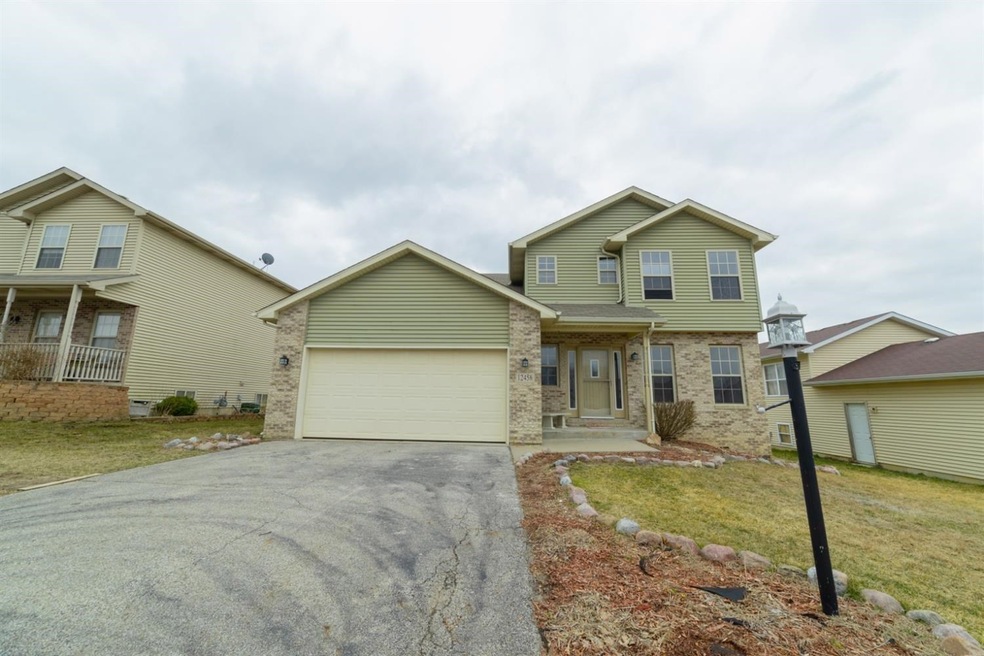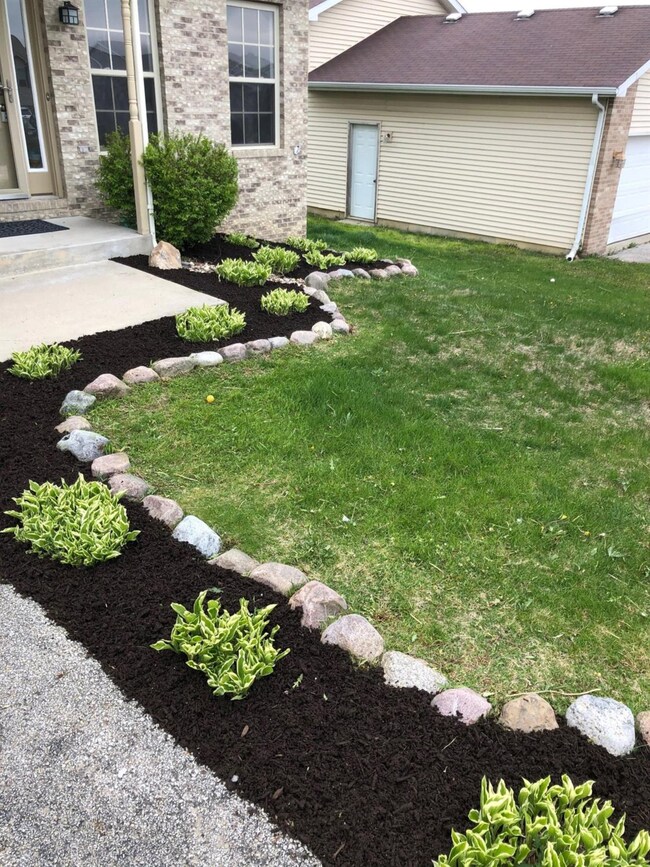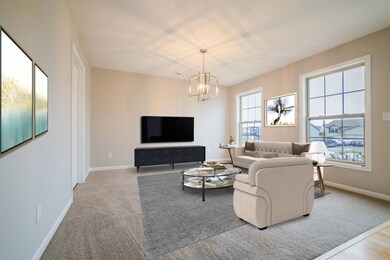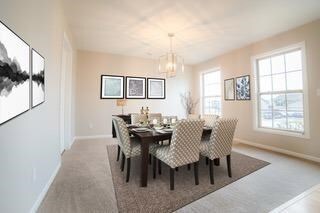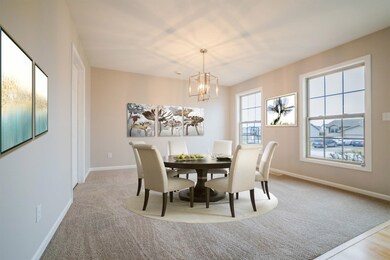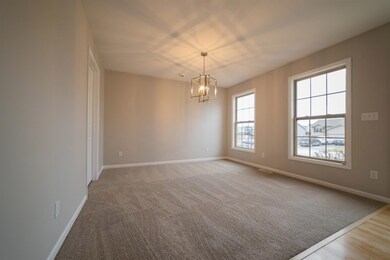
12458 St Joseph Place Crown Point, IN 46307
Winfield-Lake County NeighborhoodHighlights
- Recreation Room
- Cathedral Ceiling
- 2 Car Attached Garage
- Winfield Elementary School Rated A-
- Covered patio or porch
- Cooling Available
About This Home
As of July 2023MOVE IN READY - New carpet, appliances and complete kitchen/bath rehab awaits you in this 3 bedroom, 2.5 Bath home! Perfect size with over 1800 sq ft of living space. The Living Room can be used as a Dining Room if that is what your looking for. Desired open floor plan concept with kitchen, eat in kitchen leading into HUGE family room! New quartz counters, new bathroom vanities and showers!! This home has it all for your family to move right in and enjoy. Ample room sizes! The Master will amaze you! All upstairs bedrooms have vaulted ceilings and ceiling fans! Perfect floor plan where the Master is on the other side of the children's bedrooms -- but not too far, just steps enough away:) Ladies! Huge walk in closet!!! Full Master Bath too. This home is a do not miss when buying this spring. Unfin Basement could be 4th bed/family rm. All new and professionally cleaned! Contact Agent for a facetime tour or actual visit when you are ready to be impressed! Quick close OK.
Last Agent to Sell the Property
Stephanie Miller
Redfin License #RB20000073

Home Details
Home Type
- Single Family
Est. Annual Taxes
- $2,480
Year Built
- Built in 2005
Lot Details
- 7,625 Sq Ft Lot
- Lot Dimensions are 61 x125
Parking
- 2 Car Attached Garage
Home Design
- Brick Exterior Construction
- Aluminum Siding
Interior Spaces
- 1,828 Sq Ft Home
- 2-Story Property
- Cathedral Ceiling
- Living Room
- Recreation Room
- Basement
Kitchen
- Gas Range
- Microwave
- Dishwasher
Bedrooms and Bathrooms
- 3 Bedrooms
Laundry
- Laundry Room
- Laundry on main level
Outdoor Features
- Covered patio or porch
Schools
- Crown Point High School
Utilities
- Cooling Available
- Forced Air Heating System
- Heating System Uses Natural Gas
- Water Softener is Owned
Community Details
- Stoney Run Estates Subdivision
- Net Lease
Listing and Financial Details
- Assessor Parcel Number 451716355015000044
Ownership History
Purchase Details
Home Financials for this Owner
Home Financials are based on the most recent Mortgage that was taken out on this home.Purchase Details
Home Financials for this Owner
Home Financials are based on the most recent Mortgage that was taken out on this home.Purchase Details
Home Financials for this Owner
Home Financials are based on the most recent Mortgage that was taken out on this home.Purchase Details
Map
Similar Homes in Crown Point, IN
Home Values in the Area
Average Home Value in this Area
Purchase History
| Date | Type | Sale Price | Title Company |
|---|---|---|---|
| Warranty Deed | $335,500 | Acuity Title | |
| Warranty Deed | -- | Fidelity National Title Co | |
| Quit Claim Deed | -- | None Available | |
| Sheriffs Deed | $188,000 | None Available |
Mortgage History
| Date | Status | Loan Amount | Loan Type |
|---|---|---|---|
| Open | $268,400 | New Conventional | |
| Previous Owner | $208,000 | New Conventional | |
| Previous Owner | $30,000 | Unknown |
Property History
| Date | Event | Price | Change | Sq Ft Price |
|---|---|---|---|---|
| 07/21/2023 07/21/23 | Sold | $335,500 | +3.3% | $184 / Sq Ft |
| 06/11/2023 06/11/23 | Pending | -- | -- | -- |
| 06/09/2023 06/09/23 | For Sale | $324,900 | +25.0% | $178 / Sq Ft |
| 07/09/2020 07/09/20 | Sold | $260,000 | 0.0% | $142 / Sq Ft |
| 07/02/2020 07/02/20 | Pending | -- | -- | -- |
| 03/24/2020 03/24/20 | For Sale | $260,000 | -- | $142 / Sq Ft |
Tax History
| Year | Tax Paid | Tax Assessment Tax Assessment Total Assessment is a certain percentage of the fair market value that is determined by local assessors to be the total taxable value of land and additions on the property. | Land | Improvement |
|---|---|---|---|---|
| 2024 | $6,902 | $313,600 | $50,200 | $263,400 |
| 2023 | $3,091 | $310,500 | $50,200 | $260,300 |
| 2022 | $3,091 | $299,300 | $44,900 | $254,400 |
| 2021 | $2,675 | $273,100 | $34,300 | $238,800 |
| 2020 | $2,214 | $230,500 | $26,400 | $204,100 |
| 2019 | $2,142 | $223,400 | $26,400 | $197,000 |
| 2018 | $2,164 | $215,400 | $26,400 | $189,000 |
| 2017 | $2,088 | $207,500 | $26,400 | $181,100 |
| 2016 | $2,116 | $208,500 | $26,400 | $182,100 |
| 2014 | $1,866 | $196,100 | $26,400 | $169,700 |
| 2013 | $1,928 | $200,900 | $26,400 | $174,500 |
Source: Northwest Indiana Association of REALTORS®
MLS Number: GNR472242
APN: 45-17-16-355-015.000-044
- 8309 E 124th Ln
- 12377 Ripley Ct
- 12421 Tippecanoe Place
- 7857 E 123rd Ave
- 3907 Brookside Dr
- 9009 E 123rd Ave
- 7758 E 121st Ave
- 3882 Brookside Dr
- 3959 S Lake Shore Dr
- 9900 County Line Rd
- 3436 Chevy Chase Cir
- 7300 E 119th Place
- 7916 E 118th Ave
- 5020 Spinnaker Ln Unit A
- 7752 E 118th Place
- 7836 E 118th Ave
- 11936 Montgomery St
- 5050 Spinnaker Ln Unit F
- 3391 W Lakeshore Dr
- 3580 W Lakeshore Dr
