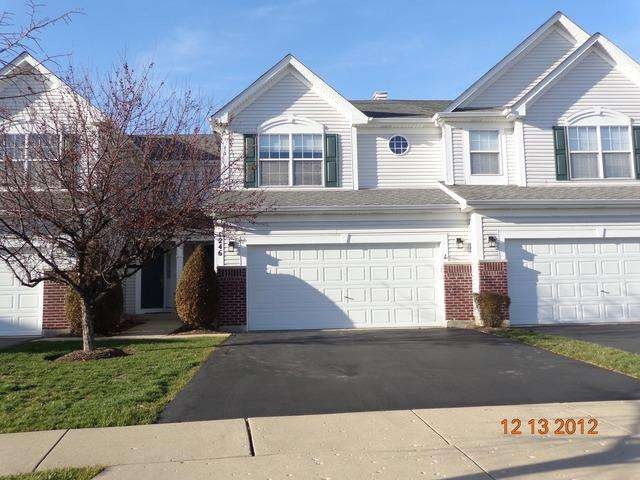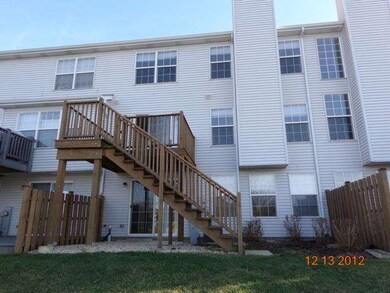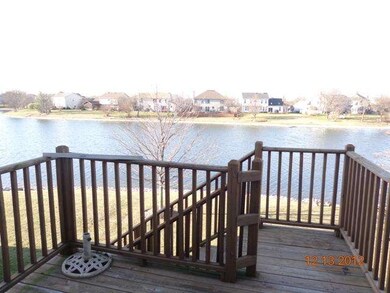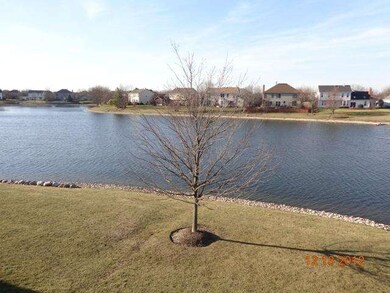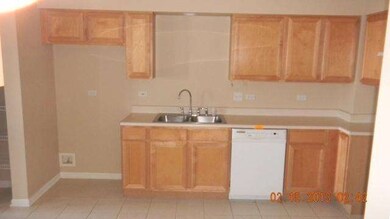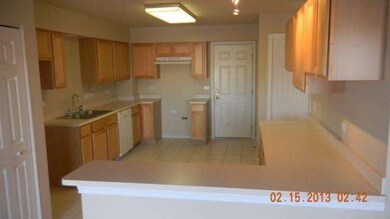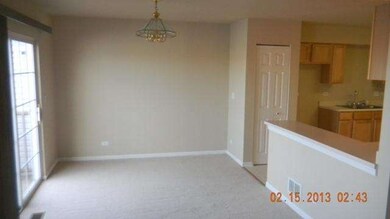
1246 Appaloosa Way Bartlett, IL 60103
South Tri Village NeighborhoodHighlights
- Loft
- Corner Lot
- Attached Garage
- Wayne Elementary School Rated 9+
- Home Office
- Forced Air Heating and Cooling System
About This Home
As of May 2022Gorgeous 2 bedroom 2.1 bath town home with a loft that is in move in condition. This property features finished walkout basement, fireplace, water views, new carpet, 2 car garage and has been freshly painted throughout. Just minutes from public transportation, expressways and restaurants. This is a Home Path property. Approved for a HomePath (HP) loan or HP Renovation financing! Buy for 3% down
Last Agent to Sell the Property
Berkshire Hathaway HomeServices Starck Real Estate License #471001401 Listed on: 02/15/2013

Townhouse Details
Home Type
- Townhome
Est. Annual Taxes
- $7,318
Year Built
- 2000
HOA Fees
- $240 per month
Parking
- Attached Garage
- Parking Included in Price
Home Design
- Vinyl Siding
Interior Spaces
- Primary Bathroom is a Full Bathroom
- Home Office
- Loft
- Finished Basement
- Basement Fills Entire Space Under The House
Utilities
- Forced Air Heating and Cooling System
Community Details
- Pets Allowed
Listing and Financial Details
- $3,000 Seller Concession
Ownership History
Purchase Details
Home Financials for this Owner
Home Financials are based on the most recent Mortgage that was taken out on this home.Purchase Details
Home Financials for this Owner
Home Financials are based on the most recent Mortgage that was taken out on this home.Purchase Details
Purchase Details
Home Financials for this Owner
Home Financials are based on the most recent Mortgage that was taken out on this home.Purchase Details
Home Financials for this Owner
Home Financials are based on the most recent Mortgage that was taken out on this home.Purchase Details
Home Financials for this Owner
Home Financials are based on the most recent Mortgage that was taken out on this home.Similar Homes in the area
Home Values in the Area
Average Home Value in this Area
Purchase History
| Date | Type | Sale Price | Title Company |
|---|---|---|---|
| Warranty Deed | $357,000 | Fidelity National Title | |
| Special Warranty Deed | $194,000 | First American Title Company | |
| Sheriffs Deed | -- | None Available | |
| Warranty Deed | $275,000 | First American Title | |
| Warranty Deed | $245,500 | 1St American Title | |
| Corporate Deed | $232,000 | -- |
Mortgage History
| Date | Status | Loan Amount | Loan Type |
|---|---|---|---|
| Open | $313,500 | New Conventional | |
| Previous Owner | $184,300 | New Conventional | |
| Previous Owner | $210,000 | Purchase Money Mortgage | |
| Previous Owner | $90,000 | No Value Available | |
| Previous Owner | $47,500 | Unknown | |
| Previous Owner | $128,000 | Unknown | |
| Previous Owner | $110,000 | No Value Available |
Property History
| Date | Event | Price | Change | Sq Ft Price |
|---|---|---|---|---|
| 05/27/2022 05/27/22 | Sold | $357,000 | +6.6% | $155 / Sq Ft |
| 04/23/2022 04/23/22 | Pending | -- | -- | -- |
| 04/21/2022 04/21/22 | For Sale | $334,896 | +72.6% | $145 / Sq Ft |
| 06/10/2013 06/10/13 | Sold | $194,000 | -7.6% | $125 / Sq Ft |
| 04/23/2013 04/23/13 | Pending | -- | -- | -- |
| 03/18/2013 03/18/13 | Price Changed | $209,900 | -8.7% | $136 / Sq Ft |
| 02/15/2013 02/15/13 | For Sale | $229,900 | -- | $148 / Sq Ft |
Tax History Compared to Growth
Tax History
| Year | Tax Paid | Tax Assessment Tax Assessment Total Assessment is a certain percentage of the fair market value that is determined by local assessors to be the total taxable value of land and additions on the property. | Land | Improvement |
|---|---|---|---|---|
| 2023 | $7,318 | $96,800 | $23,670 | $73,130 |
| 2022 | $7,337 | $89,960 | $22,000 | $67,960 |
| 2021 | $7,121 | $85,390 | $20,880 | $64,510 |
| 2020 | $6,946 | $82,830 | $20,250 | $62,580 |
| 2019 | $6,849 | $79,880 | $19,530 | $60,350 |
| 2018 | $7,120 | $80,460 | $19,670 | $60,790 |
| 2017 | $6,914 | $77,260 | $18,890 | $58,370 |
| 2016 | $6,775 | $73,790 | $18,040 | $55,750 |
| 2015 | $6,755 | $69,850 | $17,080 | $52,770 |
| 2014 | $5,935 | $64,670 | $16,650 | $48,020 |
| 2013 | $7,539 | $69,710 | $17,050 | $52,660 |
Agents Affiliated with this Home
-

Seller's Agent in 2022
Dave Goddard
Garry Real Estate
(630) 310-8315
23 in this area
129 Total Sales
-

Seller Co-Listing Agent in 2022
Candy Goddard
Garry Real Estate
(630) 992-5477
23 in this area
105 Total Sales
-

Buyer's Agent in 2022
Yevhen Hurtovyi
RE/MAX
(773) 331-1608
4 in this area
214 Total Sales
-

Seller's Agent in 2013
Franklin Schilaci
Berkshire Hathaway HomeServices Starck Real Estate
(630) 379-3511
45 Total Sales
Map
Source: Midwest Real Estate Data (MRED)
MLS Number: MRD08272304
APN: 01-16-216-027
- 1344 Saddlebrook Rd
- 1450 Anvil Ct
- 1267 Churchill Rd
- 1471 Canter Ln
- 1151 Struckman Blvd
- 1414 Saddleridge Place
- 1460 Canter Ln
- 1184 Princeton Dr
- 1024 Confederation Dr
- 1542 Wood Creek Trail
- 996 Congress Dr
- 1204 Driftwood Ln
- 31W141 Army Trail Rd
- 29W725 Army Trail Rd
- 4N707 White Oak Ln
- 1157 Pinetree Ln
- 4N694 Mountain Ash Dr
- 1201 Pinetree Ln
- 1074 - 1078 Sante Fe Stre St
- 1061 Martingale Dr
