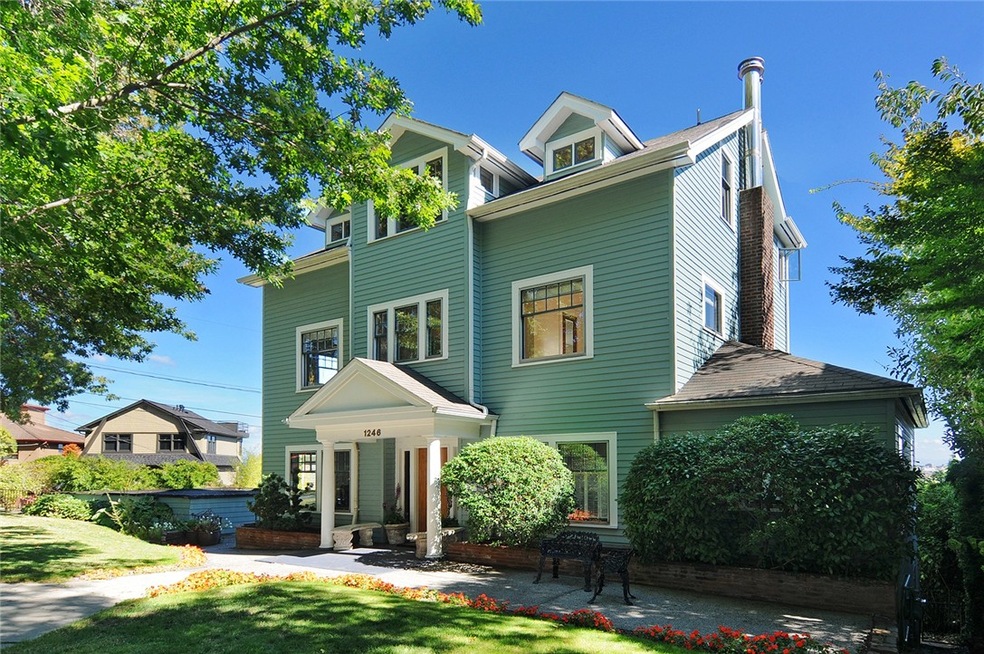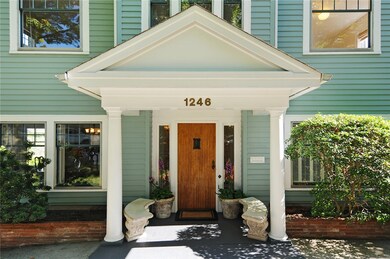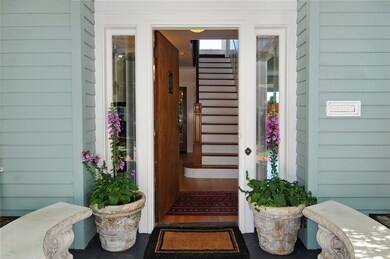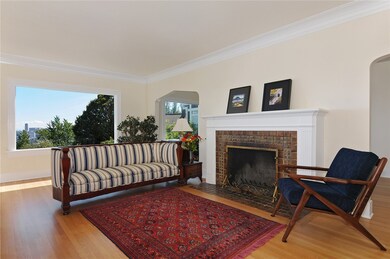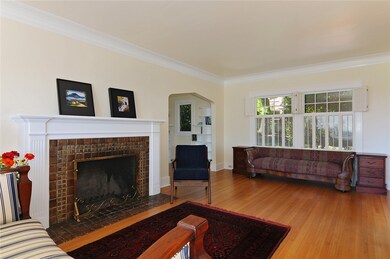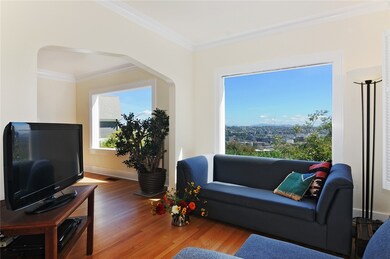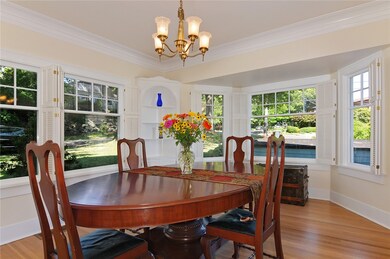
$2,280,000
- 3 Beds
- 2.5 Baths
- 2,840 Sq Ft
- 434 Comstock Place
- Seattle, WA
No doubt your friends will insist on having every gathering at your place, especially the 4th of July! Truly one of a kind home perched just off the "Crown of Queen Anne" off Bigelow Ave. N. and abutting secluded Bhy Kracke Park. Enjoy floatplanes, boats, fireworks, magnificent morning sunrises & incredible glimmering city nightlights. Fab lifestyle in this open floor plan, spacious liv/dining
Rene Stern Windermere Real Estate Midtown
