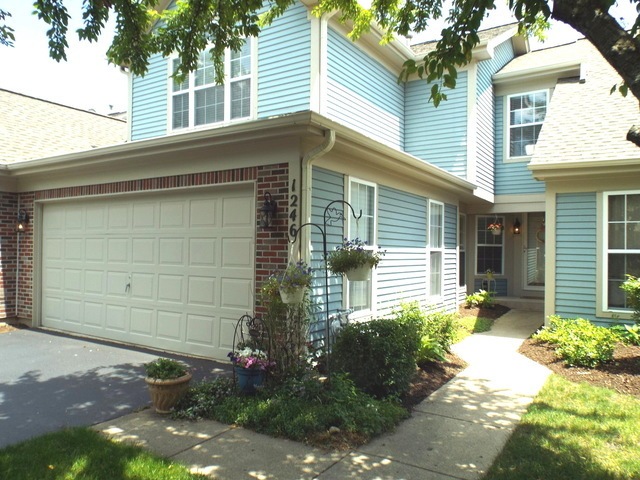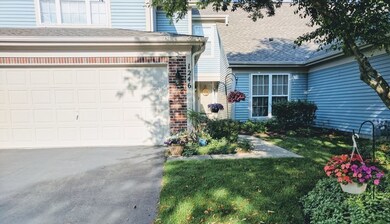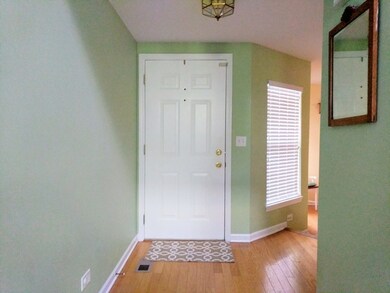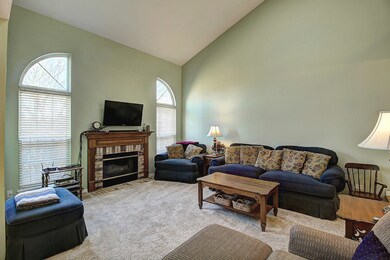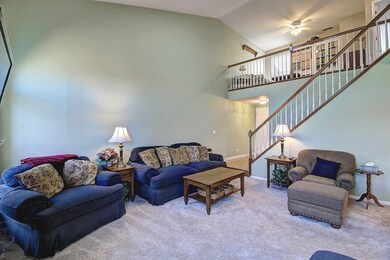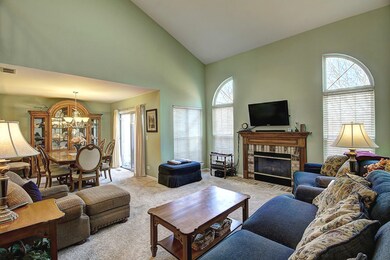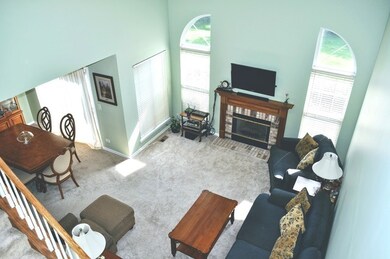
1246 Coldspring Rd Elgin, IL 60120
Cobblers Crossing NeighborhoodHighlights
- Vaulted Ceiling
- Stainless Steel Appliances
- Skylights
- Walk-In Pantry
- Cul-De-Sac
- Porch
About This Home
As of September 2024Beautifully updated...spacious & bright! Move right in to this charming home located in a quiet cul-de-sac. Private entry welcomes you to this recently renovated & updated home (see list) that boasts an open floor plan, vaulted living room with skylights & fireplace. Sip your morning coffee & entertain on your private patio, backing to mature trees for great views. Huge master bedroom has vaulted ceiling, private bathroom & walk-in closet. Hardwood flooring from foyer through kitchen & eating area. Large loft overlooking living room, could be third bedroom. Kitchen has granite counters, stainless steel appliances, pantry & separate eating area. Professionally painted, brand new furnace (June 2017). Convenient to Pace bus stop, shopping, restaurants, Sears Center, Lords Park nearby. Previous sale fell, don't miss this opportunity to live in this fabulous home! No need to preview, you will love it!
Last Agent to Sell the Property
RE/MAX Liberty License #471015167 Listed on: 10/17/2017

Townhouse Details
Home Type
- Townhome
Est. Annual Taxes
- $6,949
Year Built
- 1995
Lot Details
- Cul-De-Sac
HOA Fees
- $240 per month
Parking
- Attached Garage
- Garage Transmitter
- Garage Door Opener
- Driveway
- Parking Included in Price
- Garage Is Owned
Home Design
- Brick Exterior Construction
- Slab Foundation
- Asphalt Shingled Roof
- Vinyl Siding
Interior Spaces
- Vaulted Ceiling
- Skylights
- Attached Fireplace Door
- Dining Area
Kitchen
- Breakfast Bar
- Walk-In Pantry
- Oven or Range
- Microwave
- Dishwasher
- Stainless Steel Appliances
- Disposal
Bedrooms and Bathrooms
- Primary Bathroom is a Full Bathroom
- Dual Sinks
- Separate Shower
Laundry
- Dryer
- Washer
Outdoor Features
- Patio
- Porch
Utilities
- Forced Air Heating and Cooling System
- Heating System Uses Gas
Community Details
- Pets Allowed
Listing and Financial Details
- Homeowner Tax Exemptions
Ownership History
Purchase Details
Home Financials for this Owner
Home Financials are based on the most recent Mortgage that was taken out on this home.Purchase Details
Home Financials for this Owner
Home Financials are based on the most recent Mortgage that was taken out on this home.Purchase Details
Home Financials for this Owner
Home Financials are based on the most recent Mortgage that was taken out on this home.Purchase Details
Purchase Details
Home Financials for this Owner
Home Financials are based on the most recent Mortgage that was taken out on this home.Purchase Details
Home Financials for this Owner
Home Financials are based on the most recent Mortgage that was taken out on this home.Similar Home in Elgin, IL
Home Values in the Area
Average Home Value in this Area
Purchase History
| Date | Type | Sale Price | Title Company |
|---|---|---|---|
| Warranty Deed | $287,000 | None Listed On Document | |
| Warranty Deed | $175,000 | Attorney S Title Guaranty Fu | |
| Special Warranty Deed | $100,000 | None Available | |
| Legal Action Court Order | -- | None Available | |
| Warranty Deed | $157,000 | -- | |
| Quit Claim Deed | -- | Land Title Group |
Mortgage History
| Date | Status | Loan Amount | Loan Type |
|---|---|---|---|
| Previous Owner | $278,390 | New Conventional | |
| Previous Owner | $84,451 | Credit Line Revolving | |
| Previous Owner | $166,250 | New Conventional | |
| Previous Owner | $130,000 | Unknown | |
| Previous Owner | $130,000 | Credit Line Revolving | |
| Previous Owner | $150,000 | Credit Line Revolving | |
| Previous Owner | $50,000 | Credit Line Revolving | |
| Previous Owner | $117,000 | No Value Available | |
| Previous Owner | $56,000 | No Value Available |
Property History
| Date | Event | Price | Change | Sq Ft Price |
|---|---|---|---|---|
| 09/10/2024 09/10/24 | Sold | $287,000 | +2.9% | $155 / Sq Ft |
| 06/09/2024 06/09/24 | Pending | -- | -- | -- |
| 06/07/2024 06/07/24 | For Sale | $279,000 | +59.4% | $150 / Sq Ft |
| 05/29/2018 05/29/18 | Sold | $175,000 | -1.7% | $94 / Sq Ft |
| 03/24/2018 03/24/18 | Pending | -- | -- | -- |
| 03/09/2018 03/09/18 | Price Changed | $178,000 | -0.3% | $96 / Sq Ft |
| 10/31/2017 10/31/17 | Price Changed | $178,500 | -0.8% | $96 / Sq Ft |
| 10/17/2017 10/17/17 | For Sale | $180,000 | +80.0% | $97 / Sq Ft |
| 09/25/2012 09/25/12 | Sold | $100,000 | -13.0% | $54 / Sq Ft |
| 08/28/2012 08/28/12 | Pending | -- | -- | -- |
| 08/11/2012 08/11/12 | Price Changed | $114,900 | -14.8% | $62 / Sq Ft |
| 07/16/2012 07/16/12 | Price Changed | $134,900 | -6.9% | $73 / Sq Ft |
| 06/18/2012 06/18/12 | For Sale | $144,900 | -- | $78 / Sq Ft |
Tax History Compared to Growth
Tax History
| Year | Tax Paid | Tax Assessment Tax Assessment Total Assessment is a certain percentage of the fair market value that is determined by local assessors to be the total taxable value of land and additions on the property. | Land | Improvement |
|---|---|---|---|---|
| 2024 | $6,949 | $24,142 | $3,501 | $20,641 |
| 2023 | $6,753 | $24,142 | $3,501 | $20,641 |
| 2022 | $6,753 | $24,142 | $3,501 | $20,641 |
| 2021 | $5,105 | $14,814 | $2,035 | $12,779 |
| 2020 | $5,073 | $14,814 | $2,035 | $12,779 |
| 2019 | $5,045 | $16,460 | $2,035 | $14,425 |
| 2018 | $4,675 | $17,195 | $1,809 | $15,386 |
| 2017 | $4,681 | $17,195 | $1,809 | $15,386 |
| 2016 | $4,684 | $17,195 | $1,809 | $15,386 |
| 2015 | $4,728 | $16,079 | $1,583 | $14,496 |
| 2014 | $4,597 | $16,079 | $1,583 | $14,496 |
| 2013 | $4,426 | $16,079 | $1,583 | $14,496 |
Agents Affiliated with this Home
-
Natalee Dismuke

Seller's Agent in 2024
Natalee Dismuke
Coldwell Banker Real Estate Gr
(847) 931-4663
2 in this area
37 Total Sales
-
Nicole Pecoraro

Buyer's Agent in 2024
Nicole Pecoraro
Amy Pecoraro and Associates
(630) 589-4447
1 in this area
32 Total Sales
-
Lee Ann Lucas

Seller's Agent in 2018
Lee Ann Lucas
RE/MAX Liberty
(847) 630-2837
43 Total Sales
-
Marilyn Munton

Buyer's Agent in 2018
Marilyn Munton
RE/MAX Suburban
(847) 452-1570
1 in this area
29 Total Sales
-
Cathy Barbaccia
C
Seller's Agent in 2012
Cathy Barbaccia
Partners Real Estate of IL
(847) 301-0300
90 Total Sales
-
S
Buyer's Agent in 2012
Sarah De Loncker
Map
Source: Midwest Real Estate Data (MRED)
MLS Number: MRD09780169
APN: 06-07-409-102-0000
- 879 Dandridge Ct
- 881 Dandridge Ct
- 874 Dandridge Ct
- 740 Countryfield Ln
- 1081 Huntwyck Ct Unit 692
- 1074 Woodhill Ct Unit 496
- 1140 Willoby Ln
- 12N100 Berner Dr
- 655 Waverly Dr Unit B
- 1070 Hobble Bush Ln
- 1440 Eliot Trail
- 248 Waverly Dr
- 1010 Hampshire Ln
- 6079 Delaney Dr Unit 203
- 216 Dickens Trail
- 130 Stonehurst Dr
- 1830 Maureen Dr Unit 241
- 899 Carl Ave
- 1850 Maureen Dr Unit 255
- 900 Grand Ave
