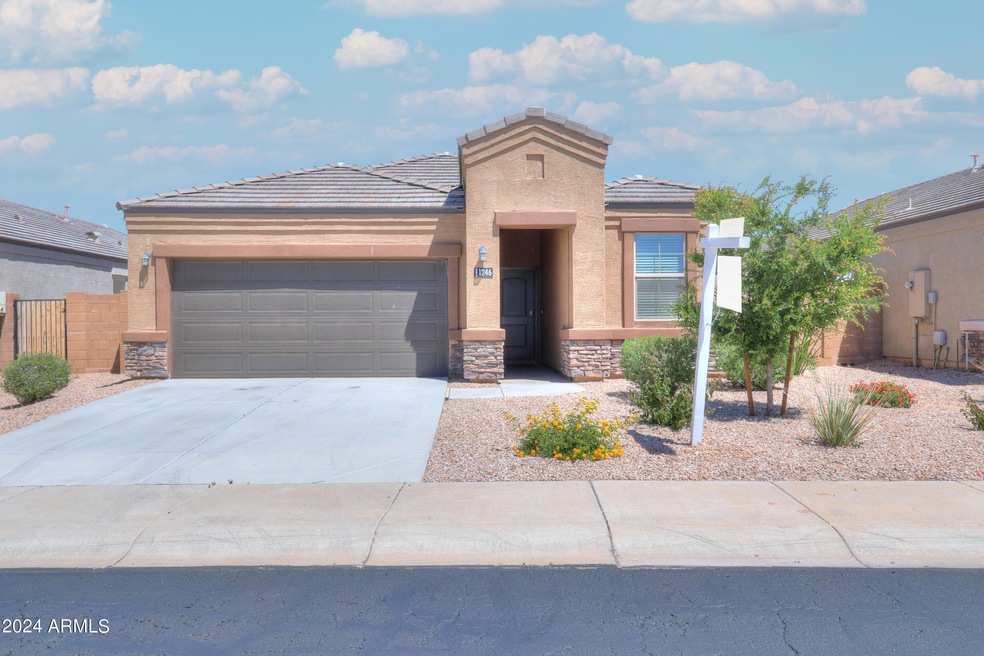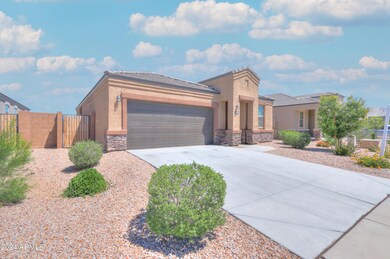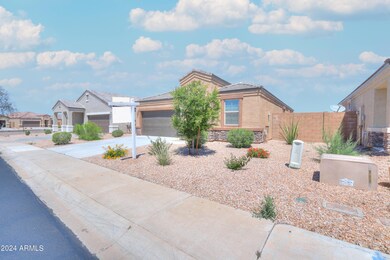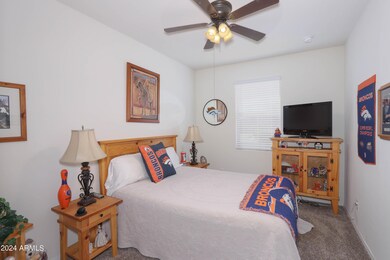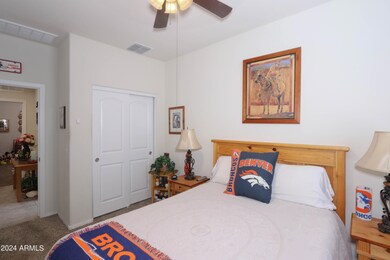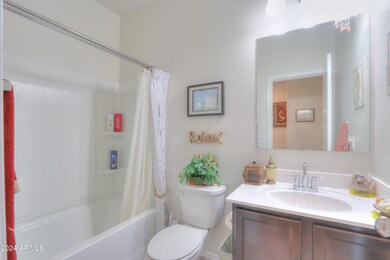
1246 E Elaine St Casa Grande, AZ 85122
Highlights
- Dual Vanity Sinks in Primary Bathroom
- Breakfast Bar
- Heating Available
- Cooling Available
- Tile Flooring
- 1-Story Property
About This Home
As of July 2024Discover this expansive split master floor plan, featuring 3 bedrooms and 2 bathrooms. Revel in the elegance of a well-appointed kitchen boasting granite countertops and a generous center island/breakfast bar. The master suite delights with a spacious walk-in closet and an upgraded master bathroom showcasing a sleek sliding shower door. Tile flooring graces the entirety of the home, with plush carpeting reserved for the bedrooms. Situated just moments from I-10 and downtown, this residence offers unparalleled convenience to medical facilities, dining options, shopping destinations, and entertainment hubs. Experience suburban living with a mere 30-minute commute to Chandler Mall and the abundance of employers in the southeastern region of metro Phoenix. Come make this place your home!
Last Agent to Sell the Property
The Maricopa Real Estate Co License #SA712043000 Listed on: 04/18/2024

Home Details
Home Type
- Single Family
Est. Annual Taxes
- $1,518
Year Built
- Built in 2020
Lot Details
- 5,505 Sq Ft Lot
- Block Wall Fence
HOA Fees
- $71 Monthly HOA Fees
Parking
- 2 Car Garage
Home Design
- Wood Frame Construction
- Tile Roof
- Stucco
Interior Spaces
- 1,351 Sq Ft Home
- 1-Story Property
Kitchen
- Breakfast Bar
- Built-In Microwave
Flooring
- Carpet
- Tile
Bedrooms and Bathrooms
- 3 Bedrooms
- Primary Bathroom is a Full Bathroom
- 2 Bathrooms
- Dual Vanity Sinks in Primary Bathroom
Schools
- Ironwood Elementary School
- Cactus Middle School
- Vista Grande High School
Utilities
- Cooling Available
- Heating Available
Community Details
- Association fees include street maintenance
- Cottonwood Ranch Cg Association, Phone Number (602) 437-4777
- Built by DR Horton
- Cottonwood Ranch Parcel E Subdivision
Listing and Financial Details
- Tax Lot 191
- Assessor Parcel Number 505-89-191
Ownership History
Purchase Details
Home Financials for this Owner
Home Financials are based on the most recent Mortgage that was taken out on this home.Purchase Details
Purchase Details
Purchase Details
Home Financials for this Owner
Home Financials are based on the most recent Mortgage that was taken out on this home.Purchase Details
Home Financials for this Owner
Home Financials are based on the most recent Mortgage that was taken out on this home.Similar Homes in Casa Grande, AZ
Home Values in the Area
Average Home Value in this Area
Purchase History
| Date | Type | Sale Price | Title Company |
|---|---|---|---|
| Warranty Deed | $295,000 | Empire Title | |
| Deed | -- | None Listed On Document | |
| Quit Claim Deed | -- | None Listed On Document | |
| Special Warranty Deed | $219,585 | Dhi Title | |
| Special Warranty Deed | $219,585 | Dhi Title Agency |
Mortgage History
| Date | Status | Loan Amount | Loan Type |
|---|---|---|---|
| Open | $221,250 | New Conventional | |
| Previous Owner | $227,490 | VA | |
| Previous Owner | $227,490 | VA |
Property History
| Date | Event | Price | Change | Sq Ft Price |
|---|---|---|---|---|
| 07/15/2024 07/15/24 | Sold | $309,000 | +3.3% | $229 / Sq Ft |
| 06/17/2024 06/17/24 | Pending | -- | -- | -- |
| 06/12/2024 06/12/24 | Price Changed | $299,000 | -2.0% | $221 / Sq Ft |
| 05/22/2024 05/22/24 | Price Changed | $305,000 | -0.8% | $226 / Sq Ft |
| 04/18/2024 04/18/24 | For Sale | $307,500 | -- | $228 / Sq Ft |
Tax History Compared to Growth
Tax History
| Year | Tax Paid | Tax Assessment Tax Assessment Total Assessment is a certain percentage of the fair market value that is determined by local assessors to be the total taxable value of land and additions on the property. | Land | Improvement |
|---|---|---|---|---|
| 2025 | $1,480 | $23,268 | -- | -- |
| 2024 | $331 | $27,754 | -- | -- |
| 2023 | $1,518 | $21,322 | $2,265 | $19,057 |
| 2022 | $1,496 | $3,398 | $3,398 | $0 |
| 2021 | $331 | $3,624 | $0 | $0 |
| 2020 | $315 | $3,120 | $0 | $0 |
| 2019 | $302 | $3,120 | $0 | $0 |
| 2018 | $295 | $3,120 | $0 | $0 |
| 2017 | $288 | $3,400 | $0 | $0 |
| 2016 | $274 | $3,400 | $3,400 | $0 |
| 2014 | $248 | $1,600 | $1,600 | $0 |
Agents Affiliated with this Home
-
Ashley Madison

Seller's Agent in 2024
Ashley Madison
The Maricopa Real Estate Co
(951) 406-7031
1 in this area
7 Total Sales
-
Monica Santiago

Buyer's Agent in 2024
Monica Santiago
Realty One Group
(480) 722-9800
19 in this area
112 Total Sales
-
James Leonard (Jase)

Buyer Co-Listing Agent in 2024
James Leonard (Jase)
Realty One Group
(815) 519-0402
20 in this area
216 Total Sales
Map
Source: Arizona Regional Multiple Listing Service (ARMLS)
MLS Number: 6692116
APN: 505-89-191
- 1239 E Elaine St
- 1250 E Eric Place
- 1189 E Tyler Ln
- 1221 E Jahns Dr
- 1211 E Jahns Dr
- 1268 E Jahns Dr
- 1272 E Jahns Dr
- 1134 E Palm Parke Blvd
- 1127 E Tyler Ln
- 1236 E Silver Reef Dr
- 1135 E Barrus Dr
- 1241 E Paul Dr
- 1237 E Paul Dr
- 1203 E Judi St
- 1859 N Westfall Ln
- 1327 E Judi Dr
- 1241 E Palo Verde Dr
- 1121 E Jahns Dr
- 1586 N Himosa Dr
- 1898 N Hubbard Ln
