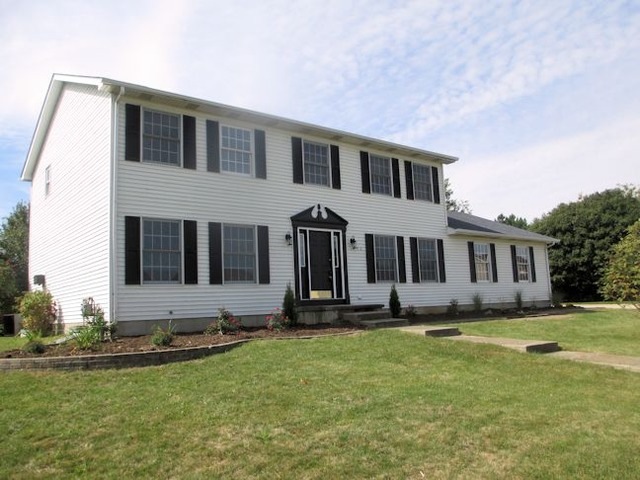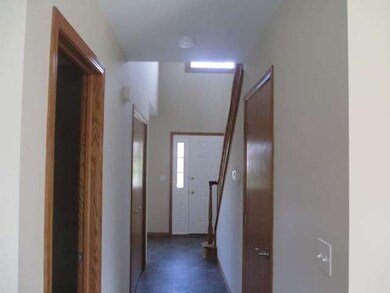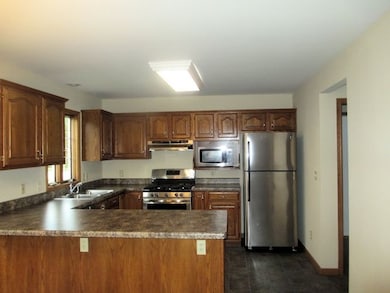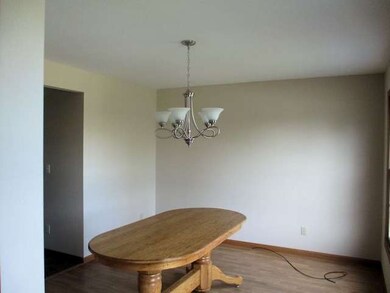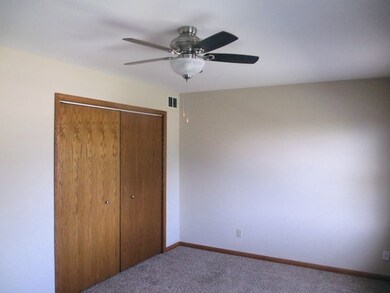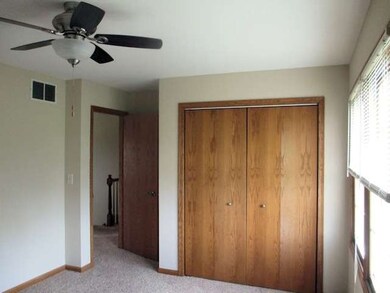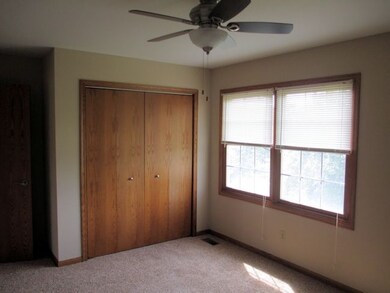
1246 Ivy St Dekalb, IL 60115
Highlights
- Corner Lot
- Attached Garage
- Central Air
- Stainless Steel Appliances
- Patio
About This Home
As of October 2021Recently updated large two story home with four bedrooms and three car garage! Updates include new stainless steel appliances, new roof, new flooring, paint, landscaping and light fixtures. Large corner lot with plenty of fruit trees.
Last Agent to Sell the Property
Hayden Real Estate, Inc. License #471021188 Listed on: 09/30/2015
Home Details
Home Type
- Single Family
Est. Annual Taxes
- $6,771
Year Built
- 1994
Parking
- Attached Garage
- Parking Included in Price
- Garage Is Owned
Home Design
- Asphalt Shingled Roof
- Vinyl Siding
Kitchen
- Oven or Range
- <<microwave>>
- Dishwasher
- Stainless Steel Appliances
Laundry
- Dryer
- Washer
Unfinished Basement
- Basement Fills Entire Space Under The House
- Finished Basement Bathroom
Utilities
- Central Air
- Heating System Uses Gas
Additional Features
- Primary Bathroom is a Full Bathroom
- Patio
- Corner Lot
Ownership History
Purchase Details
Home Financials for this Owner
Home Financials are based on the most recent Mortgage that was taken out on this home.Purchase Details
Home Financials for this Owner
Home Financials are based on the most recent Mortgage that was taken out on this home.Purchase Details
Home Financials for this Owner
Home Financials are based on the most recent Mortgage that was taken out on this home.Similar Homes in the area
Home Values in the Area
Average Home Value in this Area
Purchase History
| Date | Type | Sale Price | Title Company |
|---|---|---|---|
| Warranty Deed | $275,000 | First American Title | |
| Deed | $81,000 | -- | |
| Warranty Deed | $81,000 | -- | |
| Warranty Deed | $97,500 | -- |
Mortgage History
| Date | Status | Loan Amount | Loan Type |
|---|---|---|---|
| Open | $261,250 | New Conventional | |
| Previous Owner | $135,900 | New Conventional | |
| Previous Owner | $55,000 | New Conventional | |
| Previous Owner | $10,000 | New Conventional |
Property History
| Date | Event | Price | Change | Sq Ft Price |
|---|---|---|---|---|
| 10/28/2021 10/28/21 | Sold | $275,000 | -5.1% | $112 / Sq Ft |
| 09/23/2021 09/23/21 | Pending | -- | -- | -- |
| 09/02/2021 09/02/21 | For Sale | $289,900 | +70.6% | $118 / Sq Ft |
| 10/30/2015 10/30/15 | Sold | $169,900 | -5.6% | $76 / Sq Ft |
| 10/12/2015 10/12/15 | Pending | -- | -- | -- |
| 09/30/2015 09/30/15 | For Sale | $179,900 | -- | $80 / Sq Ft |
Tax History Compared to Growth
Tax History
| Year | Tax Paid | Tax Assessment Tax Assessment Total Assessment is a certain percentage of the fair market value that is determined by local assessors to be the total taxable value of land and additions on the property. | Land | Improvement |
|---|---|---|---|---|
| 2024 | $6,771 | $89,195 | $15,212 | $73,983 |
| 2023 | $6,771 | $77,771 | $13,264 | $64,507 |
| 2022 | $6,584 | $71,004 | $15,137 | $55,867 |
| 2021 | $6,720 | $66,595 | $14,197 | $52,398 |
| 2020 | $6,861 | $65,534 | $13,971 | $51,563 |
| 2019 | $6,700 | $62,959 | $13,422 | $49,537 |
| 2018 | $6,518 | $60,824 | $12,967 | $47,857 |
| 2017 | $6,551 | $58,468 | $12,465 | $46,003 |
| 2016 | $6,459 | $56,992 | $12,150 | $44,842 |
| 2015 | -- | $54,000 | $11,512 | $42,488 |
| 2014 | -- | $62,876 | $16,657 | $46,219 |
| 2013 | -- | $66,046 | $17,497 | $48,549 |
Agents Affiliated with this Home
-
Dennis Maakestad

Seller's Agent in 2021
Dennis Maakestad
Century 21 Circle
(815) 739-5926
46 in this area
88 Total Sales
-
John Craig
J
Buyer's Agent in 2021
John Craig
Weichert REALTORS Signature Professionals
(815) 751-4815
16 in this area
46 Total Sales
-
Timothy Hayden

Seller's Agent in 2015
Timothy Hayden
Hayden Real Estate, Inc.
(815) 766-2769
3 in this area
156 Total Sales
-
Ron Frakes
R
Seller Co-Listing Agent in 2015
Ron Frakes
Hayden Real Estate, Inc.
(815) 751-7664
Map
Source: Midwest Real Estate Data (MRED)
MLS Number: MRD09052613
APN: 08-21-428-001
- 1558 Farmstead Ln
- 451 Thresher St
- 476 Thresher St
- 638 Glidden Ave
- 1692 Furrow St
- 1663 Furrow St
- 423 W Taylor St
- 1746 Sunglow Ln
- 1716 Sunglow Ln
- 1723 Goldenrod Turn
- 1208 Bellevue Dr
- 1731 Sunglow Ln
- 1734 Sunglow Ln
- 399 Bantam St
- 1752 Sunglow Ln
- 1770 Sunglow Ln
- 1767 Goldenrod Turn
- 1788 Sunglow Ln
- 1802 Sunglow Ln
- 8019 S Malta Rd
