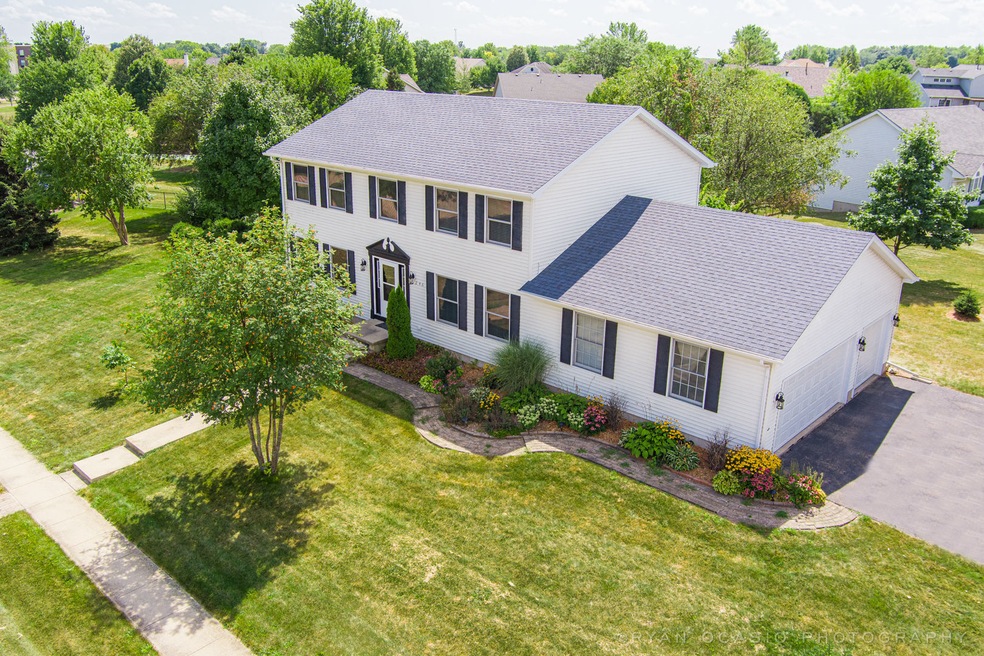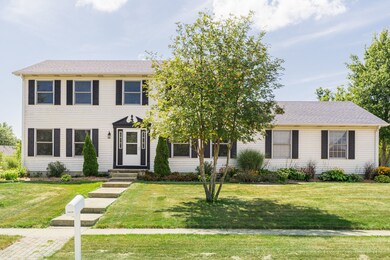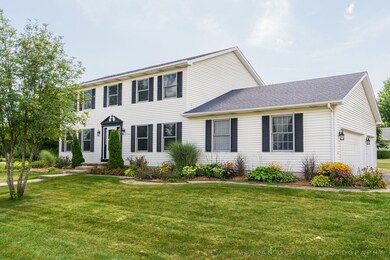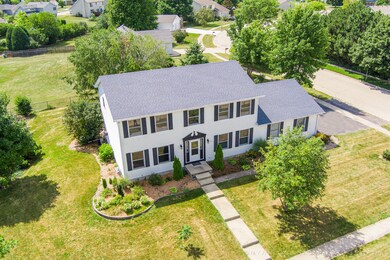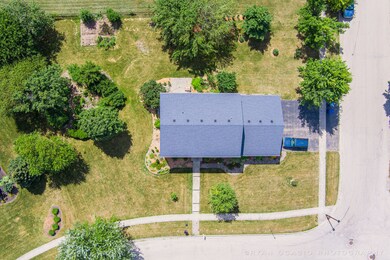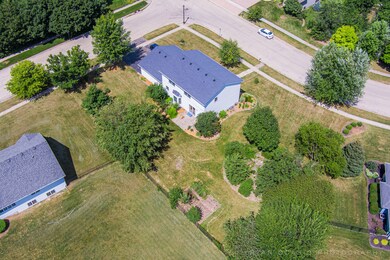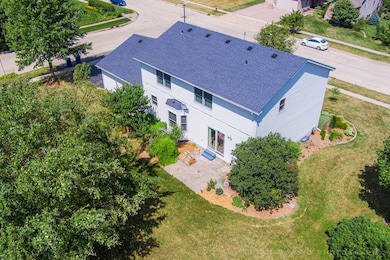
1246 Ivy St Dekalb, IL 60115
Highlights
- Family Room with Fireplace
- Formal Dining Room
- Attached Garage
About This Home
As of October 2021Multiple offers - Calling for highest and best by 5:00 p.m. Thursday September 23rd at 5:00 p.m. BEAUTIFUL LARGE HOME ON A CORNER LOT (side load garage) was built in 1993, but already has a long list of updates within the past 10 years. Newer roof, flooring, windows & patio door (3-4 yrs. old), SS appliances, light fixtures with LED bulbs, and High Efficient Staged Heating Furnace (2017). Move in and relax with less worries about having major replacement costs! Almost 2500 square feet of living space in this 4BR 2.5BA home. Main floor has living room, family room, dining room, eat-in kitchen, and half bath. Wood look laminate flooring in the living room and dining room, vinyl flooring with a ceramic look in the foyer and kitchen and carpeting in the family room. Upstairs is the 14'x16' master bedroom with a 6'x8' walk-in-closet and large master bath with double sinks and a separate toilet room. Three more nice size bedrooms and a hall bath complete the second floor. The unfinished basement does have some studding in place + an almost finished 3rd full bath (ceramic tile floor and shower are in place with a toilet and vanity top also ready to be installed). The laundry area is 9'x12' and there's a laundry sink that could be added. Attached side-load 3 car garage is a great bonus. The yard is nicely landscaped and includes these bushes and trees: lilac, magnolia, apple, red bud, rose of sharon, clematis, forsythia, and oak. Small little pond could be revitalized. This spacious home (2460 sq. ft.) and lot (0.44 acre) are worth checking out today!
Last Agent to Sell the Property
Century 21 Circle License #475127359 Listed on: 09/02/2021

Home Details
Home Type
- Single Family
Est. Annual Taxes
- $6,771
Year Built
- 1993
Parking
- Attached Garage
- Garage Transmitter
- Garage Door Opener
- Driveway
- Parking Included in Price
Home Design
- Vinyl Siding
Interior Spaces
- Dual Sinks
- 2-Story Property
- Family Room with Fireplace
- Formal Dining Room
- Unfinished Basement
- Finished Basement Bathroom
- Unfinished Attic
Listing and Financial Details
- Homeowner Tax Exemptions
Ownership History
Purchase Details
Home Financials for this Owner
Home Financials are based on the most recent Mortgage that was taken out on this home.Purchase Details
Home Financials for this Owner
Home Financials are based on the most recent Mortgage that was taken out on this home.Purchase Details
Home Financials for this Owner
Home Financials are based on the most recent Mortgage that was taken out on this home.Similar Homes in Dekalb, IL
Home Values in the Area
Average Home Value in this Area
Purchase History
| Date | Type | Sale Price | Title Company |
|---|---|---|---|
| Warranty Deed | $275,000 | First American Title | |
| Deed | $81,000 | -- | |
| Warranty Deed | $81,000 | -- | |
| Warranty Deed | $97,500 | -- |
Mortgage History
| Date | Status | Loan Amount | Loan Type |
|---|---|---|---|
| Open | $261,250 | New Conventional | |
| Previous Owner | $135,900 | New Conventional | |
| Previous Owner | $55,000 | New Conventional | |
| Previous Owner | $10,000 | New Conventional |
Property History
| Date | Event | Price | Change | Sq Ft Price |
|---|---|---|---|---|
| 10/28/2021 10/28/21 | Sold | $275,000 | -5.1% | $112 / Sq Ft |
| 09/23/2021 09/23/21 | Pending | -- | -- | -- |
| 09/02/2021 09/02/21 | For Sale | $289,900 | +70.6% | $118 / Sq Ft |
| 10/30/2015 10/30/15 | Sold | $169,900 | -5.6% | $76 / Sq Ft |
| 10/12/2015 10/12/15 | Pending | -- | -- | -- |
| 09/30/2015 09/30/15 | For Sale | $179,900 | -- | $80 / Sq Ft |
Tax History Compared to Growth
Tax History
| Year | Tax Paid | Tax Assessment Tax Assessment Total Assessment is a certain percentage of the fair market value that is determined by local assessors to be the total taxable value of land and additions on the property. | Land | Improvement |
|---|---|---|---|---|
| 2024 | $6,771 | $89,195 | $15,212 | $73,983 |
| 2023 | $6,771 | $77,771 | $13,264 | $64,507 |
| 2022 | $6,584 | $71,004 | $15,137 | $55,867 |
| 2021 | $6,720 | $66,595 | $14,197 | $52,398 |
| 2020 | $6,861 | $65,534 | $13,971 | $51,563 |
| 2019 | $6,700 | $62,959 | $13,422 | $49,537 |
| 2018 | $6,518 | $60,824 | $12,967 | $47,857 |
| 2017 | $6,551 | $58,468 | $12,465 | $46,003 |
| 2016 | $6,459 | $56,992 | $12,150 | $44,842 |
| 2015 | -- | $54,000 | $11,512 | $42,488 |
| 2014 | -- | $62,876 | $16,657 | $46,219 |
| 2013 | -- | $66,046 | $17,497 | $48,549 |
Agents Affiliated with this Home
-
Dennis Maakestad

Seller's Agent in 2021
Dennis Maakestad
Century 21 Circle
(815) 739-5926
46 in this area
88 Total Sales
-
John Craig
J
Buyer's Agent in 2021
John Craig
Weichert REALTORS Signature Professionals
(815) 751-4815
16 in this area
46 Total Sales
-
Timothy Hayden

Seller's Agent in 2015
Timothy Hayden
Hayden Real Estate, Inc.
(815) 766-2769
3 in this area
156 Total Sales
-
Ron Frakes
R
Seller Co-Listing Agent in 2015
Ron Frakes
Hayden Real Estate, Inc.
(815) 751-7664
Map
Source: Midwest Real Estate Data (MRED)
MLS Number: 11207024
APN: 08-21-428-001
- 1558 Farmstead Ln
- 451 Thresher St
- 476 Thresher St
- 638 Glidden Ave
- 1692 Furrow St
- 1663 Furrow St
- 423 W Taylor St
- 1746 Sunglow Ln
- 1716 Sunglow Ln
- 1723 Goldenrod Turn
- 1208 Bellevue Dr
- 1731 Sunglow Ln
- 1734 Sunglow Ln
- 399 Bantam St
- 1752 Sunglow Ln
- 1770 Sunglow Ln
- 1767 Goldenrod Turn
- 1788 Sunglow Ln
- 1802 Sunglow Ln
- 8019 S Malta Rd
